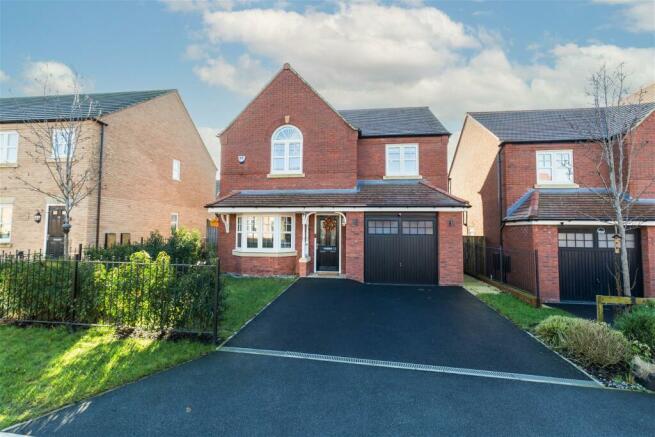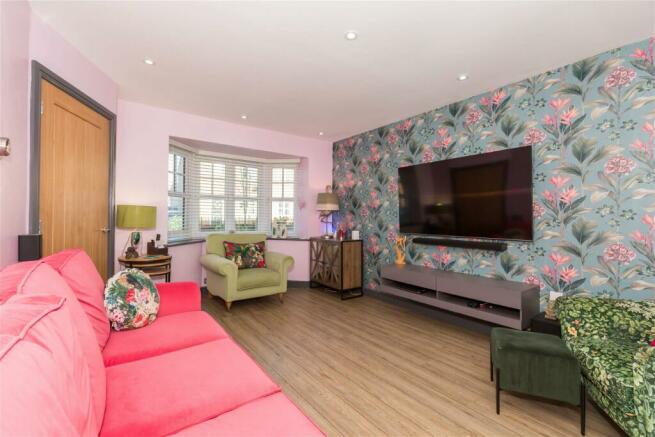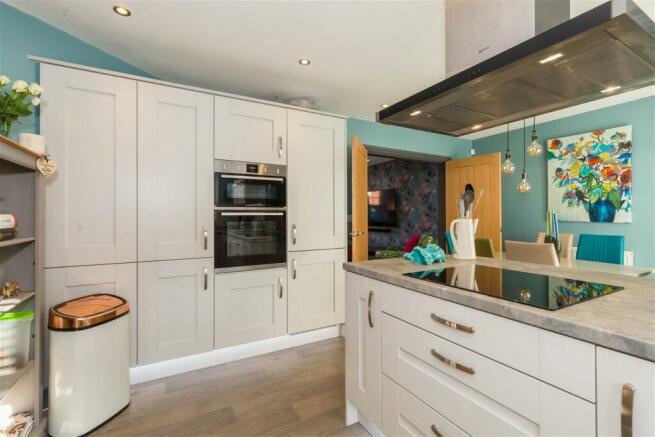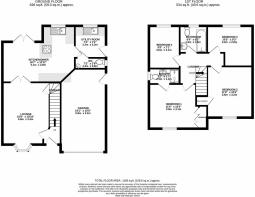Hartford Crescent, Cottam, Preston, Lancashire, PR4 0QW

- PROPERTY TYPE
Detached
- BEDROOMS
4
- BATHROOMS
2
- SIZE
Ask agent
- TENUREDescribes how you own a property. There are different types of tenure - freehold, leasehold, and commonhold.Read more about tenure in our glossary page.
Freehold
Key features
- QUOTE REF NR0608
- Welcome to Hartford Crescent, a stylish 4-bedroom detached home in Cottam, Preston, with a spacious garage.
- Part of the newly built Kings Lea development by Morris Homes, creating a family-friendly neighbourhood.
- Ideal for family living, the property offers a well-designed layout and a double side-by-side driveway.
- Convenient location with amenities like Co-Op, Post Office, and multiple bus routes within walking distance.
- Green open spaces, footpaths, playground, and proximity to Guild Wheel enhance the living experience.
- The residence features 4 bedrooms, 2 reception rooms with open-plan kitchen with abundant space.
- Meticulous design with carefully positioned windows and French doors for natural light.
- Luxurious and functional, the house includes 'cappuccino' Camaro floor tiles, motion sensor lights, controllable via remote access, oak doors, and fitted blinds for added sophistication.
- Excellent road infrastructure for easy commuting; top primary and secondary schools nearby.
Description
Welcome to Hartford Crescent, an elegant 4-bedroom detached home featuring a spacious garage, situated in the highly sought-after neighbourhood of Cottam in Preston. This exceptional property boasts an ideal size and a well-designed layout perfect for a family lifestyle, complete with a double side-by-side driveway. The local area is super convenient offering excellent amenities within walking distance including the Co-Op and Post Office, there's also multiple bus routes to choose from, excellent road infrastructure making commuting a breeze and there are top primary schools and secondary schools too. Positioned on a newly built development by Morris Homes known as Kings Lea, you will find a welcoming family friendly neighbourhood. There are lots of green open spaces, a maze of footpaths to explore, a play ground and the Guild Wheel is on the doorstep.
Comprising 4 bedrooms and 2 reception rooms with open plan kitchen, the residence offers abundant space and thoughtful design, with carefully positioned windows and French doors filling each room with natural light. Meticulously designed, this home seamlessly combines luxury and functionality, featuring double glazing throughout.
The house showcases exquisite 'cappuccino' Camaro floor tiles with 'mocha' tile inserts, providing durability and easy maintenance, excluding the stairway. Additionally, motion sensor lights, controllable via remote access, illuminate most areas, while beautiful oak doors grace the downstairs spaces. Fitted blinds and shutters, and solid oak doors add a touch of sophistication.
Ground Floor
Entrance/Hallway
A very welcoming and bright hallway entrance is the start of your journey through this well-appointed home with a modern radiator shelf, a staircase to the first floor and access to the lounge.
Lounge
An impressive modern and well-decorated lounge area awaits with a large bay window. The room has hidden TV points and an under stairs storage cupboard. There are two oak doors which can be left open to create a fully open plan area leading to the dining room and kitchen. These doors can be closed to create two separate rooms depending on choice.
Kitchen/Dining
A stunning quality fitted kitchen with a range of integrated appliances, Neff double electric oven, Neff induction hob with Neff canopied extractor hood above, microwave oven, integrated fridge & freezer and integrated dishwasher. This is a fantastic-sized kitchen with an array of fitted wooden units for all your storage needs plus an upgraded granite composite sink unit with multi-function mixer swivel tap. There is Double window overlooking the rear garden.
The impressive dining area overlooks the rear garden with patio doors.
Utility Room
A good base and wall unit accommodates an upgraded composite sink with a multi-function swivel mixer tap. There is plumbing for both a washing machine and a tumble dryer providing a spacious and efficient laundry room. An ideal area for removing muddy boots if entering the house through the side access door. There is access to the downstairs WC from the Utility room. Cloakroom W.C
Downstairs WC with sink, radiator and window.
Garage
A large and spacious garage with additional water plumbed for additional fridge/freezer with water/ice dispense.
First Floor
Master Bedroom
A great-sized master bedroom with a high vaulted ceiling and fitted wardrobes. A beautiful statement arch window with custom built shutters ensures the room is filled with light.
Ensuite
A very generous size en-suite with a three-piece suite comprising, a concealed cistern W.C., wash hand basin and a waterfall shower with main. The en-suite has been custom hand painted with stylised fish and is a one of a kind art installation.
Bedroom 2
The main wall of this double bedroom has been customer hand painted with wheat and dandelion clocks in cream and grey upon a subdued teal background. A large window overlooks the front of the house. This room has a cupboard holding the water heater.
Bedroom 3
Generous size, windows overlooking rear garden, radiator and ceiling light.
Bedroom 4
Fourth bedroom doubles as an office with double glazed window overlooking the rear garden
Family Bathroom
A very bright and spacious three-piece Bathroom comprising, concealed cistern W.C., wash hand basin, bathtub and shower with mains. Once again the main wall has been custom hand painted with stylised fish and is a one of a kind art installation.
Outside Areas
A large south facing rear garden that is open to sun from 7am until 10pm in the Summer evenings.
The rear garden has been completely landscaped with light grey Indian stone and complements beautifully with dark grey composite decking on two levels. There is modern lighting throughout the garden which looks stunning as the nights draw in.
There are security lights to the rear, side and front of the property.
For more information, or to schedule a viewing, contact Nick Reid today.
- COUNCIL TAXA payment made to your local authority in order to pay for local services like schools, libraries, and refuse collection. The amount you pay depends on the value of the property.Read more about council Tax in our glossary page.
- Band: D
- PARKINGDetails of how and where vehicles can be parked, and any associated costs.Read more about parking in our glossary page.
- Garage,Off street
- GARDENA property has access to an outdoor space, which could be private or shared.
- Yes
- ACCESSIBILITYHow a property has been adapted to meet the needs of vulnerable or disabled individuals.Read more about accessibility in our glossary page.
- Ask agent
Hartford Crescent, Cottam, Preston, Lancashire, PR4 0QW
NEAREST STATIONS
Distances are straight line measurements from the centre of the postcode- Salwick Station2.3 miles
- Preston Station3.0 miles
- Kirkham & Wesham Station4.9 miles
About the agent
eXp UK are the newest estate agency business, powering individual agents around the UK to provide a personal service and experience to help get you moved.
Here are the top 7 things you need to know when moving home:
Get your house valued by 3 different agents before you put it on the market
Don't pick the agent that values it the highest, without evidence of other properties sold in the same area
It's always best to put your house on the market before you find a proper
Notes
Staying secure when looking for property
Ensure you're up to date with our latest advice on how to avoid fraud or scams when looking for property online.
Visit our security centre to find out moreDisclaimer - Property reference S853766. The information displayed about this property comprises a property advertisement. Rightmove.co.uk makes no warranty as to the accuracy or completeness of the advertisement or any linked or associated information, and Rightmove has no control over the content. This property advertisement does not constitute property particulars. The information is provided and maintained by eXp UK, North West. Please contact the selling agent or developer directly to obtain any information which may be available under the terms of The Energy Performance of Buildings (Certificates and Inspections) (England and Wales) Regulations 2007 or the Home Report if in relation to a residential property in Scotland.
*This is the average speed from the provider with the fastest broadband package available at this postcode. The average speed displayed is based on the download speeds of at least 50% of customers at peak time (8pm to 10pm). Fibre/cable services at the postcode are subject to availability and may differ between properties within a postcode. Speeds can be affected by a range of technical and environmental factors. The speed at the property may be lower than that listed above. You can check the estimated speed and confirm availability to a property prior to purchasing on the broadband provider's website. Providers may increase charges. The information is provided and maintained by Decision Technologies Limited. **This is indicative only and based on a 2-person household with multiple devices and simultaneous usage. Broadband performance is affected by multiple factors including number of occupants and devices, simultaneous usage, router range etc. For more information speak to your broadband provider.
Map data ©OpenStreetMap contributors.




