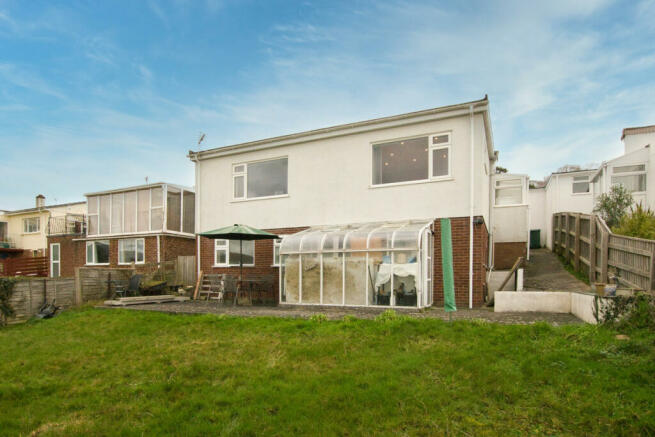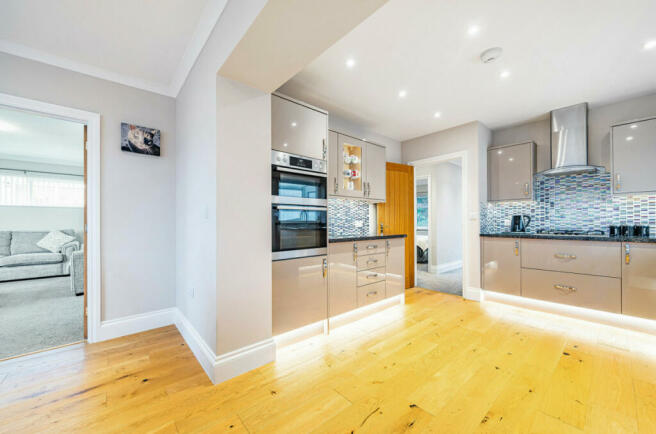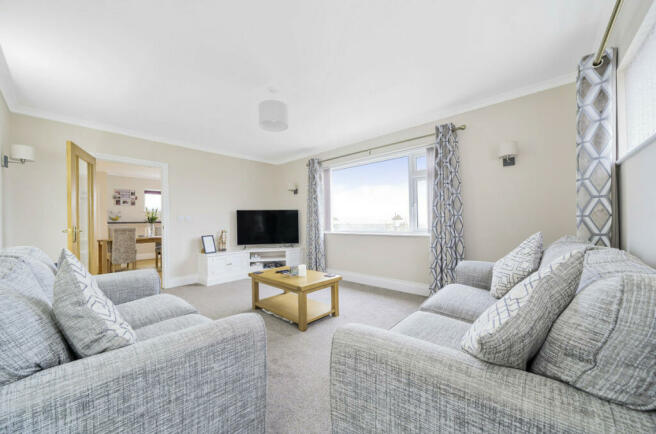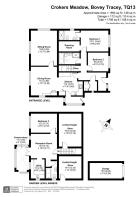
Crokers Meadow, Bovey Tracey, TQ13

- PROPERTY TYPE
Detached
- BEDROOMS
3
- BATHROOMS
3
- SIZE
1,593 sq ft
148 sq m
- TENUREDescribes how you own a property. There are different types of tenure - freehold, leasehold, and commonhold.Read more about tenure in our glossary page.
Freehold
Key features
- Beautifully presented & Modernised
- 150 sqm of space on 2 Floors
- Annexe or Extra Accommodation on Lower Level
- Panoramic Views to Dartmoor
- 3 Double Bedrooms
- Main Bedroom en suite & Walk-in Wardrobe
- Luxurious Bath & Shower Room
- Large Modern Kitchen/Dining Room
- Sunny South Facing Garden
- Driveway Parking & Garage
Description
Situation
Crokers Meadow is a sought after road of well-spaced detached properties with panoramic far reaching views towards Dartmoor. The road is well situated for access to Fore Street and the town centre shops and amenities.
Bovey Tracey is a popular and accessible Devon town also known as the “Gateway to the Moors” with the rugged slopes and tors of Dartmoor on the doorstep. The town is small enough to have a great community feel, but large enough to support a good number of independent local and national shops. Other amenities include a health centre, veterinary clinic, library, primary school, restaurants, cafes, inns and churches. The town also benefits from good sporting facilities, including a swimming pool, sports field, 9-hole golf course, cricket pitch, bowling green, football pitches and tennis courts. There are also local cycle tracks such as the Wray Valley Trail leading to Moretonhampstead. The South Devon Coast with the sandy beaches and boating facilities of Teignmouth and Torbay is only a short distance away.
The A38 dual carriageway, linking Exeter and Plymouth to the M5 motorway is within two miles of the town and there are mainline railway stations to London Paddington at both Newton Abbot and Exeter. Exeter International Airport is within easy travelling distance. There are well regarded primary and secondary schools nearby, plus several independent schools.
Description
With stunning, far reaching views towards Dartmoor this wonderful home was originally built in the 1960’s and has changed dramatically since. Having been significantly extended to the rear over two floors it now offers a surprising amount of accommodation extending to approximately 150 square metres/1,600 square feet, which you would never guess at when viewing the house from the front. The plot size is also generous at 0.15 acres allowing the house to be set well back from the road with a front garden, driveway parking and a garage, as well as a sunny south facing and broadly level back garden.
The current owners have put a lot of time and effort into modernising the property during their ownership, and have done so to a high standard. As well as the immediately obvious things such as quality modern kitchens, bathrooms and general décor, a lot has also been done behind the scenes such as the high spec heating and plumbing system, mostly renewed electrics, double glazing and additional insulation wherever possible.
The main accommodation is laid out on the entrance level and consists of a main bedroom with en suite shower room and walk-in wardrobe, a second double bedroom, a luxurious bath and shower room, entrance hall, services and storage room, a spacious open plan kitchen and dining room and sitting room. On the garden level, accessed internally by stairs or externally, is further accommodation that has previously been used as an annexe, ideal for letting or to accommodate extended family. Or could be additional accommodation to the main house, and comprises of a reception room, double bedroom, bathroom and utility room/kitchenette. There is scope to put your own stamp on this level depending on your requirements.
This is one of those properties that definitely requires internal viewing to fully appreciate all that it offers.
Accommodation
The recessed and glazed front door with adjacent glazed panel allow lots of natural light into the hallway where there is plenty of space immediately by the door to off take off shoes and coats. There is a useful storage room on the left also housing the boiler and hot water tank in a cupboard with some of the neatest pipework I have seen in a long time. The hallway is carpeted which runs through to the bedrooms and all the doors are matching oak veneered cottage style with chrome fittings.
Moving through to the large open plan kitchen and dining room the floor is laid with engineered oak flooring and the large window at the far end gives an impressive open view over the houses and across the countryside to Dartmoor. There is plenty of space for a family dining table and a further high level window to the side brings in more light and gives another pleasant outward aspect. The kitchen has a range of gloss grey wall and floor mounted storage units with chrome handles above and below granite effect worksurfaces with colourful metallic glass mosaic tile splashbacks. Floor level and under unit lighting give plenty of different options. Equipment includes an inset stainless steel sink with drainer, inset four burner gas hob with extractor over, eye level electric double oven and grill and an integrated fridge/freezer. There is a further useful storage cupboard in the dining room. A door from the kitchen leads to a rear porch currently in use as a utility area with space and plumbing for a washing machine.
The sitting room is accessed of the dining room and is laid with carpet. The large window gives the same aforementioned view towards Dartmoor and there is a further high level window to the side wall. Shelving with accent lighting has been built in to the rear wall with cupboards below, as well as a built-in TV stand to the side.
The main bedroom is at the end of the hallway and features a smart en suite shower room part tiled with a large shower cubicle, heated towel rail, W/C, wash basin vanity unit and an LED illuminated bathroom mirror with Bluetooth speaker. Next to the en suite is a large walk-in wardrobe fully fitted with shelving and rails. Bedroom two is a double bedroom opposite which is the luxurious bathroom, part tiled with matching wall and floor tiles, oak display shelves, shower cubicle and bath, heated towel rail and an LED illuminated mirror with Bluetooth speaker.
A door from the hallway opens to a staircase leading to the garden level. A cupboard door to the side of the stairs leads to a useful and large under house storage area. A further door at the bottom of the stairs opens to a reception room with an external door to a conservatory and on the garden. This level has much potential and in the past been utilised as an annexe, but could also provide additional accommodation to include in the main house, and is ready for new owners to finish it as they require. Off the reception room is a third double bedroom or annexe bedroom with a view over the garden. There is also a bathroom and utility room with potential to be a kitchen with storage units and sink. The reception room and bedroom have been redecorated and just require flooring.
Outside
The house is located towards the centre of the generous plot of around 0.15 acres, set well back from the road and screened by a mature hedge. There is a front garden and terraces with a driveway providing parking for two cars and access to the garage. A gate between the garage and house opens to a path to the rear where there is a full width terrace off the back of the house and the sunny south facing lawned garden gently slopes to the rear boundary. The rear garden is enclosed by wooden fencing. To the side of the house is access to another useful under house storage area.
Tenure: Freehold
Council Tax: Council Tax band D - for the 01/04/2023 to 31/03/2024 financial year is £2,272.15
Services: Mains water, drainage, gas and electricity, gas central heating. Double Glazing.
Local Authority: Teignbridge District Council, Forde House, Brunel Rd, Newton Abbot TQ12 4XX, & Dartmoor National Park Authority, Parke, Bovey Tracey TQ13 9JQ,
Viewings: Strictly by appointment with the selling agent: James Taylor – The Agency UK Teignbridge.
Brochures
Brochure 1Brochure 2Council TaxA payment made to your local authority in order to pay for local services like schools, libraries, and refuse collection. The amount you pay depends on the value of the property.Read more about council tax in our glossary page.
Band: D
Crokers Meadow, Bovey Tracey, TQ13
NEAREST STATIONS
Distances are straight line measurements from the centre of the postcode- Newton Abbot Station5.7 miles
About the agent
Local Estate Agents. Personal Service.
Working with only a handful of clients selling a home in your local area, allows us to dedicate more time to you and your potential buyers. We know from experience that rushing around, promising the world to as many clients as possible, doesn't give you, your home, and your sale the attention it deserves.
Industry affiliations

Notes
Staying secure when looking for property
Ensure you're up to date with our latest advice on how to avoid fraud or scams when looking for property online.
Visit our security centre to find out moreDisclaimer - Property reference RX351944. The information displayed about this property comprises a property advertisement. Rightmove.co.uk makes no warranty as to the accuracy or completeness of the advertisement or any linked or associated information, and Rightmove has no control over the content. This property advertisement does not constitute property particulars. The information is provided and maintained by The Agency UK, Covering Nationwide. Please contact the selling agent or developer directly to obtain any information which may be available under the terms of The Energy Performance of Buildings (Certificates and Inspections) (England and Wales) Regulations 2007 or the Home Report if in relation to a residential property in Scotland.
*This is the average speed from the provider with the fastest broadband package available at this postcode. The average speed displayed is based on the download speeds of at least 50% of customers at peak time (8pm to 10pm). Fibre/cable services at the postcode are subject to availability and may differ between properties within a postcode. Speeds can be affected by a range of technical and environmental factors. The speed at the property may be lower than that listed above. You can check the estimated speed and confirm availability to a property prior to purchasing on the broadband provider's website. Providers may increase charges. The information is provided and maintained by Decision Technologies Limited.
**This is indicative only and based on a 2-person household with multiple devices and simultaneous usage. Broadband performance is affected by multiple factors including number of occupants and devices, simultaneous usage, router range etc. For more information speak to your broadband provider.
Map data ©OpenStreetMap contributors.





