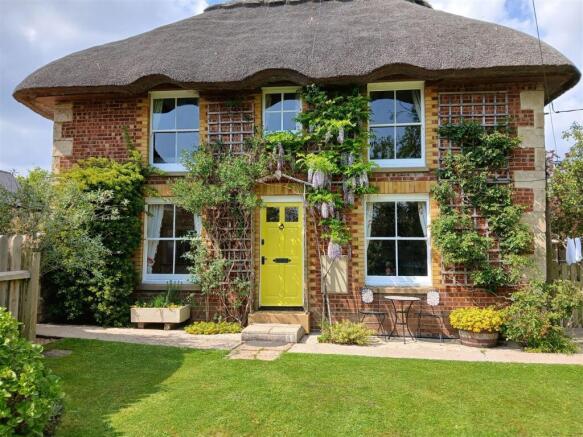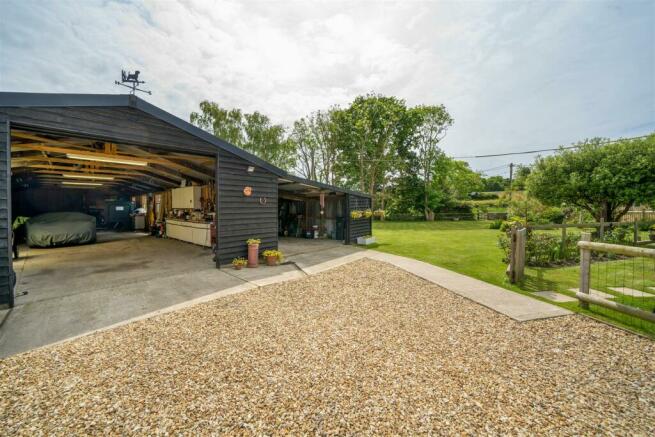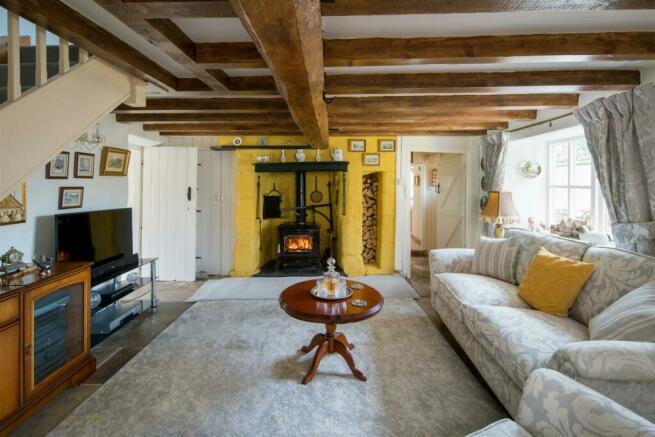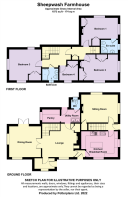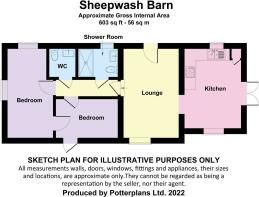
Middleton, Isle of Wight

- PROPERTY TYPE
Farm House
- BEDROOMS
4
- BATHROOMS
2
- SIZE
Ask agent
- TENUREDescribes how you own a property. There are different types of tenure - freehold, leasehold, and commonhold.Read more about tenure in our glossary page.
Freehold
Key features
- Delightful Character Farmhouse
- Income from Separate Holiday Cottage
- Substantial Barn/Garage/Workshop
- Sought After Location
- CHAIN FREE
Description
Sheepwash Farmhouse is a grade II listed thatched cottage partly dating back to the 1700s with a later Victorian addition. It is set in a good sized plot, together with a fabulous detached former stable/barn, which has been sympathetically converted into a holiday cottage, providing a useful income. On entering the farmhouse you are immediately aware of the cottage charm with the mixture of flagstone flooring, beamed ceilings in part and wonderful inglenook style fireplace in the lounge complete with bread oven and a swing arm cooking pot trammel, together with a fitted 'AGA' multi-fuel burner. The three generous reception rooms comprise of a smart sitting room in the Victorian part of the cottage, a cosy lounge and a formal dining room. In addition there is a useful Study/Lobby off the lounge, a well fitted kitchen/breakfast room with window seat and a movable island unit and a utility room with a WC and a walk-in pantry off. there are two staircases leading to the first floor accommodation and a doorway on the landing means the cottage can be neatly separated if required. To the first floor are four bedrooms, three of which are large double rooms with one featuring a sizable en suite shower room and all of the bedrooms have built-in storage. A well appointed bathroom completes the first floor space.
Outside there are large, well maintained gardens with a lovely summer house and a sheltered patio terrace. There is a vehicular access to the rear of the cottage with a parking area leading to an enormous 60ft long timber garage/workshop with an adjoining double carport, which together provide ample covered space to park a variety of vehicles etc.
Sheepwash Barn is a charming and comfortable separate holiday cottage which has proven to be very popular and provides an extremely useful income. There are two bedrooms, a lounge, kitchen/dining room, a shower room and a cloakroom as well as its own area of garden and parking.
Location - **Please note that Sheepwash Garage on Google Street has not been updated by Google in recent times and no longer exists. The 'View from the satellite image reflects the actual street scene more accurately**.
The cottage is pleasantly situated in Middleton, a sought-after hamlet on the outskirts of Freshwater, yet within easy short walking distance, through Spinfish Lane, to the shops, services and amenities in Freshwater village centre. Close by is a network of footpaths and bridleways giving access to miles of surrounding downland and coastal walks from where some of the Island's most stunning scenery can be enjoyed. Also within a mile is the beach and SSSI protected Afton Nature Reserve in Freshwater Bay and the historic harbour town of Yarmouth with its mainland ferry terminal is within a ten minute drive.
Entrance Hall - with panelled entrance door and stairs off to the first floor.
Sitting Room - 4.93m x 3.61m - A bright double aspect room overlooking the gardens with an understairs storage cupboard and an attractive fireplace fitted with a stone surround and Charnwood' log burner.
Kitchen/Breakfast Room - 4.83m x 3.61m - Another double aspect room which is a well fitted space with a range of smart modern cupboards, drawers and work surfaces incorporating a ceramic 1½ bowl sink unit, a moveable island breakfast bar and a feature window seat. Other features include a Rangemaster cooker with cooker hood over and an integrated dishwasher and fridge.
Side Lobby - with flagstone floor and a side entrance door.
Lounge - 4.5m x 4.34m - A characterful room with cross beamed ceiling, flagstone floor and a fabulous inglenook style fireplace with recessed airing cupboard to one side and a log store recess to the other. The fireplace incorporates an 'AGA' multi-fuel stove, as well as the original bread oven and a feature swing arm cooking pot tremmel.
Dining Room - 4.17m x 4.04m - A spacious triple aspect room with flagstone floor and double doors leading out to the garden and patio terrace.
Study/Lobby - 2.642m x 1.430m - a useful space leading off the lounge, this area also features a flagstone floor and an external door.
Utility Room - 2.49m x 1.75m - with a large double bowl stone butler sink, a separate WC leading off and a door to the garden.
Pantry - 2.39m x 1.68m - Used as an extension to the utility room and fitted with shelving and work surface, together with space under for a washing machine and tumble dryer.
First Floor Landing - with built in shelved linen cupboard and a door separating the landing into two areas with a second staircase leading down to the living room below.
Master Bedroom - 4.88m x 3.15m - A large double aspect bedroom with original cast iron fireplace and two recessed built-in wardrobes.
En Suite Shower Room - A generous en suite more recently fitted with a modern suite comprising of WC, wash basin and shower cubicle. Chrome ladder towel radiator.
Bedroom 2 - 4.95m x 3.2m - Another large double aspect bedroom with built-in recessed wardrobes and another decorative fireplace.
Bedroom 3 - 4.19m x 4.04m - A large double bedroom enjoying a triple aspect with a built-in wardrobe.
Bedroom 4 - 2.43m x 2.56m - A pleasant bedroom fitted with a recessed wardrobe.
Bathroom - 2.28m x 1.60m - Recently modernised and comprising of a WC, wash basin and a 'P' shaped shower bath with shower over and glass screen to the side.
Outside - There are beautifully maintained gardens which are laid out in a parkland style and are well stocked with a wide variety of plants, trees and shrubs. Adjacent to the house is a sizeable entertaining terrace enjoying a pleasant outlook over the gardens. Also, a wonderful Summer House 12' 3" x 15' 6" (3.736m x 4.731m) with power/light, adjoins a pretty feature garden pond and neatly tucked away, there is a vegetable garden with greenhouse.
A five bar gated access provides vehicular access to a driveway at the rear of the cottage and access to a substantial 60' 6" x 19' 8" (18.452m x 6.01m) garage/workshop/store with electric roller door, power/light and ample windows to both sides. The adjoining car port 23' 8" x 15' 3" (7.236m x 4.652m) provides further undercover parking. There is also an additional parking area to the other side of the cottage, which is ideal for visitors.
Council Tax Band - F
Sheepwash Barn - Sheepwash Barn provides a fabulous holiday cottage generating a good annual income. It has a 'Holiday Use' restriction on it and can be used 52 weeks of the year for holiday purposes is warmed by a radiator system from an electric boiler and features double glazing throughout, Sheepwash Barn provides a fabulous holiday cottage generating a good annual income. It has a 'Holiday Use' restriction on it and can be used 52 weeks of the year for holiday purposes
Kitchen/Breakfast Room - 4.72m x 2.97m (15'5" x 9'8") - A bright, triple aspect room which is well fitted with modern cupboards, drawers and solid wood worksurfaces incorporating a ceramic 1½ bowl sink unit. There is plumbing for a washing machine, space for an electric freestanding cooker with cooker hood over and room for an undercounter fridge. Double doors lead out to the garden/parking area.
Lounge - 4.57m x 2.90m (14'11" x 9'6") - A well appointed and truly cosy room enjoying a double aspect with stable door and featuring beams and some exposed stonework.
Inner Hallway -
Bedroom 1 - 4.37m x 2.39m (14'4" x 7'10") - A double bedroom with a double aspect and oak flooring.
Bedroom 2 - 3.25m x 2.18m (10'7" x 7'1") - A pretty room with feature beam, oak flooring and stable door/window.
Shower Room - with WC, wash basin and a shower cubicle with a tiled wet room draining floor.
Cloakroom - A useful second facility with WC and wash basin.
Outside - Adjacent to the holiday barn is a sunny south facing courtyard area of garden which is enclosed by stone walling with its own vehicular access separate to the main cottage.
Epc Ratings - Sheepwash Farmhouse - E
Sheepwash Barn - D
Tenure - Freehold
Viewing - Strictly by appointment with the selling agent, Spence Willard.
IMPORTANT NOTICE 1. Particulars: These particulars are not an offer or contract, nor part of one. You should not rely on statements by Spence Willard in the particulars or by word of mouth or in writing ("information") as being factually accurate about the property, its condition or its value. Neither Spence Willard nor any joint agent has any authority to make any representations about the property, and accordingly any information given is entirely without responsibility on the part of the agents, seller(s) or lessor(s). 2. Photos etc: The photographs show only certain parts of the property as they appeared at the time they were taken. Areas, measurements and distances given are approximate only. 3. Regulations etc: Any reference to alterations to, or use of, any part of the property does not mean that any necessary planning, building regulations or other consent has been obtained. A buyer or lessee must find out by inspection or in other ways that these matters have been properly dealt with and that all information is correct. 4. VAT: The VAT position relating to the property may change without notice.
Brochures
Sheepwash Farmhouse & Barn Brochure.pdf- COUNCIL TAXA payment made to your local authority in order to pay for local services like schools, libraries, and refuse collection. The amount you pay depends on the value of the property.Read more about council Tax in our glossary page.
- Band: F
- PARKINGDetails of how and where vehicles can be parked, and any associated costs.Read more about parking in our glossary page.
- Yes
- GARDENA property has access to an outdoor space, which could be private or shared.
- Yes
- ACCESSIBILITYHow a property has been adapted to meet the needs of vulnerable or disabled individuals.Read more about accessibility in our glossary page.
- Ask agent
Energy performance certificate - ask agent
Middleton, Isle of Wight
Add an important place to see how long it'd take to get there from our property listings.
__mins driving to your place
Get an instant, personalised result:
- Show sellers you’re serious
- Secure viewings faster with agents
- No impact on your credit score



Your mortgage
Notes
Staying secure when looking for property
Ensure you're up to date with our latest advice on how to avoid fraud or scams when looking for property online.
Visit our security centre to find out moreDisclaimer - Property reference 32864785. The information displayed about this property comprises a property advertisement. Rightmove.co.uk makes no warranty as to the accuracy or completeness of the advertisement or any linked or associated information, and Rightmove has no control over the content. This property advertisement does not constitute property particulars. The information is provided and maintained by Spence Willard, Freshwater. Please contact the selling agent or developer directly to obtain any information which may be available under the terms of The Energy Performance of Buildings (Certificates and Inspections) (England and Wales) Regulations 2007 or the Home Report if in relation to a residential property in Scotland.
*This is the average speed from the provider with the fastest broadband package available at this postcode. The average speed displayed is based on the download speeds of at least 50% of customers at peak time (8pm to 10pm). Fibre/cable services at the postcode are subject to availability and may differ between properties within a postcode. Speeds can be affected by a range of technical and environmental factors. The speed at the property may be lower than that listed above. You can check the estimated speed and confirm availability to a property prior to purchasing on the broadband provider's website. Providers may increase charges. The information is provided and maintained by Decision Technologies Limited. **This is indicative only and based on a 2-person household with multiple devices and simultaneous usage. Broadband performance is affected by multiple factors including number of occupants and devices, simultaneous usage, router range etc. For more information speak to your broadband provider.
Map data ©OpenStreetMap contributors.
