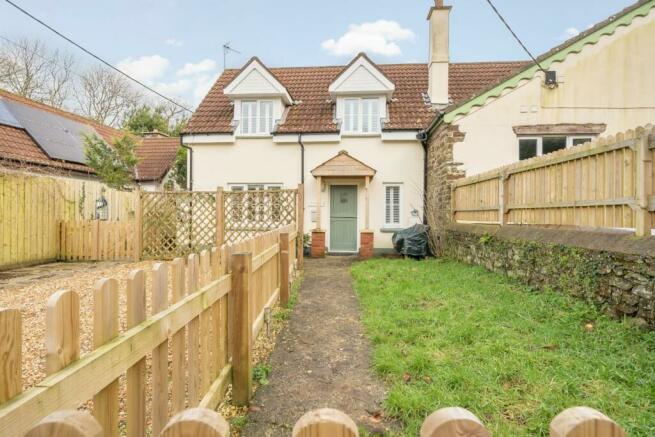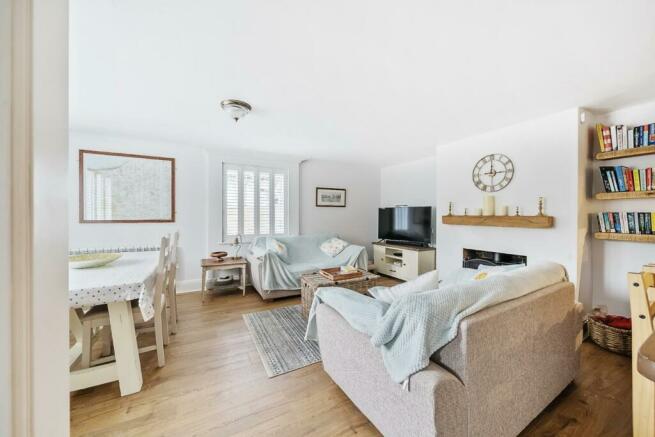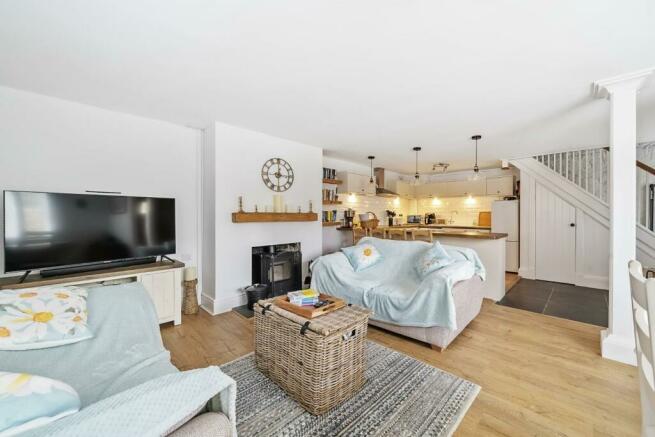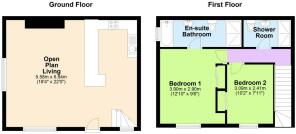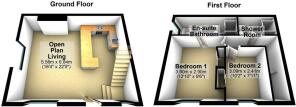Penhaven Estate, Parkham

- PROPERTY TYPE
Cottage
- BEDROOMS
2
- BATHROOMS
2
- SIZE
Ask agent
- TENUREDescribes how you own a property. There are different types of tenure - freehold, leasehold, and commonhold.Read more about tenure in our glossary page.
Freehold
Key features
- Versatile open-plan living with stylish features
- Master bedroom luxury, ensuite bliss
- Charming frontage: parking, garden, shed space.
- Ideal holiday cottage with future bookings.
- Turnkey operation for seamless ownership transition
- Natural light, wood flooring, modern amenities.
- Vibrant village life with community spirit.
- Prime location near A39 for easy access.
Description
Description - Introducing Ivy Cottage, a captivating 2-bedroom retreat nestled in the picturesque village of Parkham.
Step into the heart of Ivy Cottage on the ground floor, where an expansive open-plan layout seamlessly merges a modern kitchen with a delightful breakfast bar and a spacious living area, offering the perfect canvas for creating your dream lounge and dining spaces.
Ascend to the first floor, where you'll discover two generously sized double bedrooms. The master bedroom boasts a luxurious en-suite equipped with both a bath and a shower, while an additional shower room enhances the convenience for residents.
Outside, the property's charm extends to the front, providing ample space to accommodate two vehicles and a charming small lawned area. A convenient storage shed is tucked away to the side, adding practicality to the overall appeal.
Situated in the thriving village of Parkham, Ivy Cottage enjoys a vibrant community spirit centered around the village hall. Residents benefit from local amenities, including a primary school, a historic thatched inn with a restaurant, a butcher, garage, church, Methodist chapel, and convenient bus services connecting to Barnstaple & Bideford. The village is surrounded by the idyllic Devonian countryside, with the North Devon coastline just three miles away.
Furthermore, Ivy Cottage offers easy accessibility to the A39 North Devon Link Road, ensuring a swift connection to Bideford (approximately 7 miles away) and Barnstaple, the regional center of North Devon. Both towns provide a plethora of shops, amenities, and recreational facilities, enhancing the overall appeal of this charming property. Don't miss the opportunity to make Ivy Cottage your haven in the heart of Devon's enchanting landscape!
Open Plan Living Area - 5.58 x 2.90 (18'3" x 9'6") - Step into a versatile space at Ivy Cottage, where ample room effortlessly accommodates both lounge furniture and a dining table. The kitchen, a culinary haven, boasts abundant storage space and features a built-in hob, oven, and dishwasher, ensuring convenience and functionality.
The allure continues with a seamlessly connected lounge/dining area, adorned with stylish wood flooring, creating a warm and inviting ambiance. As you enter, slate tiles grace the entrance area, offering a touch of elegance, while the kitchen exudes a timeless charm with its wooden flooring.
Ascend the stairs to the first floor, where thoughtful design meets modern living. The under-stairs cupboard cleverly conceals a contemporary immersion heater, optimizing space and efficiency.
Discover an abundance of natural light streaming through UPvc double-glazed windows adorning both the front and side elevations. White shutter blinds add a touch of rustic appeal, marrying contemporary living with classic charm. Ivy Cottage seamlessly blends functionality with style, providing a delightful living experience for those seeking comfort and sophistication in every detail.
Landing - Ascend the stairs to a welcoming landing at Ivy Cottage, your gateway to relaxation and comfort. From here, access the thoughtfully designed shower room and the inviting Bedrooms 1 and 2, creating a private retreat for residents.
Underfoot, sink into the lush comfort of carpeted flooring, enhancing the cozy and tranquil atmosphere of the upper level. The landing serves as a seamless transition, guiding you to the well-appointed spaces beyond, ensuring that every step in Ivy Cottage is met with comfort and style.
Bedroom 2 - 3.09 x 2.41 (10'1" x 7'10") - Discover a generously proportioned second bedroom at Ivy Cottage, designed for both comfort and functionality. This inviting space features a built-in wardrobe, providing ample storage to keep belongings organized and maximizing the room's utility.
Natural light graces the room through a UPVC double-glazed window, adorned with charming wooden shutters, offering a touch of elegance and privacy. The engineered wood flooring adds a modern and sophisticated touch, creating a harmonious blend of style and practicality.
Bedroom 1 - 3.90 x 2.90 (12'9" x 9'6") - Indulge in luxury within the master bedroom at Ivy Cottage, where thoughtful design meets opulent comfort. This spacious haven boasts a fitted wardrobe for organized storage and a convenient vanity counter, adding a touch of sophistication to your daily routine.
Natural light bathes the room through a UPVC window at the front elevation, adorned with elegant wood shutters, creating a serene and private atmosphere. The engineered wood flooring underfoot adds a modern and timeless aesthetic, ensuring a harmonious blend of style and practicality.
En-Suite - Step into the well-equipped en-suite, a sanctuary of relaxation. Pamper yourself with a luxurious bath or invigorate in the large shower. Modern amenities include a contemporary sink and toilet, elevating your daily routine to a new level of comfort and convenience. A UPVC double-glazed window at the side elevation invites natural light, completing the master bedroom's ambiance of tranquility and luxury at Ivy Cottage.
Shower Room - Experience the epitome of convenience and style in the shower room at Ivy Cottage. This thoughtfully designed space features a generously sized shower, a toilet, and a sleek sink, offering a perfect blend of functionality and modern aesthetics.
Natural light streams through the Velux window, creating a bright and airy atmosphere, enhancing your daily routine with a touch of natural beauty. The shower room at Ivy Cottage is a harmonious combination of practicality and elegance, ensuring that each visit is a refreshing and invigorating experience.
Exterior - Welcome to the charming frontage of Ivy Cottage, a well-balanced blend of functionality and greenery. The entrance exudes character with a combination of paved, gravel, and lawn areas, creating a visually appealing and low-maintenance outdoor space.
This clever design ensures there's ample room to effortlessly park two cars while maintaining a cozy lawn area, perfect for creating your own garden oasis. Imagine a vibrant mix of flowers and greenery enhancing the curb appeal of your new home.
To the side, discover a practical and convenient space, ideal for accommodating a generously sized shed. This area provides a solution for all your storage needs, adding an extra layer of utility to the property. Ivy Cottage's frontage is not just an entrance; it's an invitation to create a personalized outdoor haven that complements both your lifestyle and the natural charm of the property.
Agent Notes - Unlock a unique opportunity with Ivy Cottage, which has successfully operated as a thriving holiday retreat for the past 18 months. For those looking for a seamless transition into the world of holiday cottage ownership, the current owners are delighted to offer the property as an ongoing concern, inclusive of future bookings.
The allure doesn't end there; envision taking over a turnkey operation with a well-established track record, allowing you to seamlessly continue the tradition of providing unforgettable experiences for holidaymakers.
It's essential to note that due to the vendor's existing contract with a reputable holiday cottage company, any buyer intending to make Ivy Cottage their primary residence will need to plan their move, with completion scheduled for the 20th of July 2024. This presents an exceptional chance for those seeking not just a home but a ready-made business venture in the enchanting setting of Ivy Cottage. Don't miss out on this extraordinary opportunity to step into a successful holiday cottage venture with a promising future.
Tenure And Services - The Freehold of the property is being sold.
The property is heated via electric programmable heaters.
The council tax band is B.
Mains water and Electric are connected.
It is our understand Parkham gets around 70mbs broadband download speed.
Consumer Protection And Unfair Trading Regulations - The Agent has not tested any apparatus, equipment, fixtures and fittings or services and so cannot verify that they are in working order or fit for the purpose. A Buyer is advised to obtain verification from their Solicitor or Surveyor. References to the Tenure of a Property are based on information supplied by the Seller. The Agent has not had sight of the title documents. A Buyer is advised to obtain verification from their Solicitor. Items shown in photographs are not included unless specifically mentioned within the sales particulars. They may however be available by separate negotiation. Buyers must check the availability of any property and make an appointment to view before embarking on any journey to see a property.
Measurements - While we endeavor to make our particulars accurate and reliable all measurements are approximate and should not be relied upon.
Brochures
Penhaven Estate, ParkhamBrochureCouncil TaxA payment made to your local authority in order to pay for local services like schools, libraries, and refuse collection. The amount you pay depends on the value of the property.Read more about council tax in our glossary page.
Ask agent
Penhaven Estate, Parkham
NEAREST STATIONS
Distances are straight line measurements from the centre of the postcode- Chapleton Station12.3 miles
About the agent
We are a family run business with family minded traditions, experience and service. We are not a national company nor are we a franchise. We are based in Barnstaple town centre and cover the whole of the North Devon Area. As experienced property professionals in the sale of town and country residential property, residential property lettings, property management and all commercial property matters you can be sure to trust Collyers with all your property needs.
Notes
Staying secure when looking for property
Ensure you're up to date with our latest advice on how to avoid fraud or scams when looking for property online.
Visit our security centre to find out moreDisclaimer - Property reference 32864140. The information displayed about this property comprises a property advertisement. Rightmove.co.uk makes no warranty as to the accuracy or completeness of the advertisement or any linked or associated information, and Rightmove has no control over the content. This property advertisement does not constitute property particulars. The information is provided and maintained by Collyers, Barnstaple. Please contact the selling agent or developer directly to obtain any information which may be available under the terms of The Energy Performance of Buildings (Certificates and Inspections) (England and Wales) Regulations 2007 or the Home Report if in relation to a residential property in Scotland.
*This is the average speed from the provider with the fastest broadband package available at this postcode. The average speed displayed is based on the download speeds of at least 50% of customers at peak time (8pm to 10pm). Fibre/cable services at the postcode are subject to availability and may differ between properties within a postcode. Speeds can be affected by a range of technical and environmental factors. The speed at the property may be lower than that listed above. You can check the estimated speed and confirm availability to a property prior to purchasing on the broadband provider's website. Providers may increase charges. The information is provided and maintained by Decision Technologies Limited. **This is indicative only and based on a 2-person household with multiple devices and simultaneous usage. Broadband performance is affected by multiple factors including number of occupants and devices, simultaneous usage, router range etc. For more information speak to your broadband provider.
Map data ©OpenStreetMap contributors.
