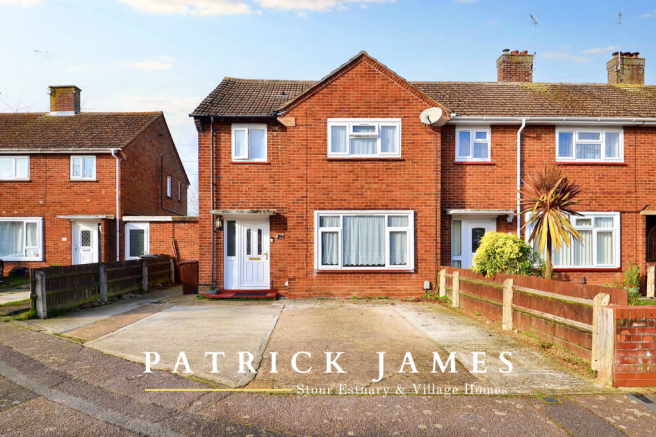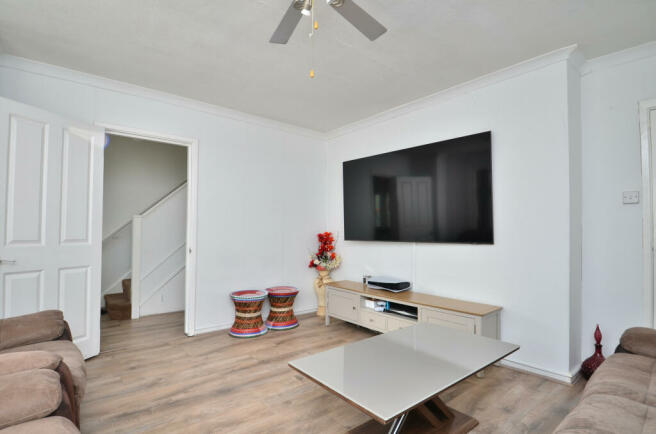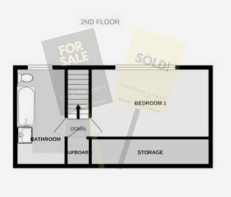Coronation Avenue, Colchester, CO2

- PROPERTY TYPE
Semi-Detached
- BEDROOMS
4
- BATHROOMS
2
- SIZE
Ask agent
- TENUREDescribes how you own a property. There are different types of tenure - freehold, leasehold, and commonhold.Read more about tenure in our glossary page.
Freehold
Key features
- Annex
Description
Designed with the essence of family living in mind, this residence offers everything a growing family could desire. The modern kitchen/diner becomes a hub of contemporary charm, providing a space where culinary creations and family connections seamlessly intertwine. The spacious lounge exudes an air of comfort and sophistication, offering an ideal setting for moments of relaxation and togetherness.
This thoughtfully arranged home further boasts the convenience of a WC on each floor, ensuring practicality for the daily rhythm of family life. Ascend to the second floor to discover a stylish family bathroom, embodying both form and function.
Completing the appeal, the property provides ample off-road parking, and its proximity to schools and convenient routes into the City Centre enhances the overall accessibility and desirability of this charming abode.
Entrance:
Enter through a UPVC door with an opaque window, leading you into an impressive hallway adorned with a staircase ascending to the first floor, offering convenient storage underneath. Feel the warmth from the radiator welcoming you.
Inviting Lounge:
Step into the spacious lounge measuring 4.09m x 4.10m (max), reducing to 3.76m (13'5" x 13'5" max, reducing to 12'4"). The room features a double glazed window to the front, radiating comfort, and a ceiling fan adding a touch of sophistication.
Modern Kitchen/Diner:
The heart of the home, a beautifully designed kitchen/diner spanning 6.07m x 2.93m (19'10" x 9'7"). Smooth ceilings and tiled flooring create a seamless aesthetic. Enjoy the natural light from two double glazed windows to the rear, and a UPVC door with an opaque window leading to the porch. Ample storage options, roll-top work surfaces, and a stylish sink unit with a swan neck mixer tap enhance the functionality. A convenient storage cupboard under the stairs adds practicality.
Utility Room area:
Accessible from the exterior, the utility room features tiled flooring and provides access to a shower room and a storage room, ensuring both style and functionality.
Shower Room:
Indulge in the well-appointed shower room with a close-coupled WC, a vanity hand basin with a swan neck mixer tap, and a shower unit with a wall-mounted appliance. The continuation of tiled flooring from the utility area maintains a cohesive design.
First Floor:
Ascend the stairs to the first-floor landing, illuminated by a double glazed window to the left and an opaque double glazed window to the rear. Another set of stairs leads to the second floor.
Separate WC:
Experience the elegant separate WC with floor tiling, a close-coupled WC, a vanity hand basin, and a double glazed opaque window to the rear, complemented by a radiator.
The Bedrooms:
Discover three delightful bedrooms on the first floor. Bedroom Two (3.66m x 2.59m) boasts a radiator, a double glazed window to the rear, and a smooth ceiling. Bedroom Three (3.79m x 3.17m) features a double glazed window to the front, a radiator, and a smooth ceiling. Bedroom Four (2.34m x 2.78m) offers a radiator, a double glazed window to the front, and a smooth ceiling.
Second Floor:
Ascend to the second-floor landing, featuring an airing cupboard with shelving.
Master Bedroom:
The master bedroom (3.39m max x 3.28m) boasts laminate-style flooring, a built-in wardrobe with sliding mirrored doors, eaves storage, and a double glazed window to the rear, providing a peaceful retreat.
Family Bathroom:
Indulge in luxury in the master bathroom, adorned with a vanity hand basin with a mixer tap, a panelled bath with a mixer tap and shower unit, wall and floor tiling, a double glazed opaque window to the rear, a close-coupled WC, a heated towel rail, smooth ceilings with spotlights, and storage units.
Annex:
Enter the annex through a kitchen (2.40m x 1.97m) with roll-top work surfaces, an inset sink unit with a swan neck mixer tap, an integrated electric hob, and a fridge/freezer. The living room (2.15m x 4.77m) features laminate-style flooring, a smooth ceiling with spotlights, and UPVC patio doors to the front. The annex also includes a shower room with a pedestal hand basin, floor and wall tiling, a close-coupled WC, and a shower unit with a wall-mounted appliance. The bedroom (4.77m x 3.39m) offers laminate-style flooring, a double glazed window to the front, and a smooth ceiling with spotlights.
Outdoor Space:
Step into the outdoor oasis, mainly laid to lawn with a wrap-around patio, enclosed by fence paneling. A gate leads to the front of the property, offering convenient off-road parking.
Brochures
Property BrochureEnergy performance certificate - ask agent
Council TaxA payment made to your local authority in order to pay for local services like schools, libraries, and refuse collection. The amount you pay depends on the value of the property.Read more about council tax in our glossary page.
Ask agent
Coronation Avenue, Colchester, CO2
NEAREST STATIONS
Distances are straight line measurements from the centre of the postcode- Colchester Town Station1.5 miles
- Hythe Station1.7 miles
- Wivenhoe Station2.3 miles
About the agent
Meet Patrick James, your local expert in unlocking the unique charm of smaller towns and villages. But that's not all - our Boutique Collection takes you on a journey into the lap of luxury, showcasing residences valued at over a million pounds nestled within the heart of Essex & Suffolk.
What truly sets us apart is our personal touch. We're not just about properties; we're about people. Our friendly approach, coupled with a knack for capturing the essence of each home through photograp
Industry affiliations

Notes
Staying secure when looking for property
Ensure you're up to date with our latest advice on how to avoid fraud or scams when looking for property online.
Visit our security centre to find out moreDisclaimer - Property reference 352. The information displayed about this property comprises a property advertisement. Rightmove.co.uk makes no warranty as to the accuracy or completeness of the advertisement or any linked or associated information, and Rightmove has no control over the content. This property advertisement does not constitute property particulars. The information is provided and maintained by Patrick James, Essex. Please contact the selling agent or developer directly to obtain any information which may be available under the terms of The Energy Performance of Buildings (Certificates and Inspections) (England and Wales) Regulations 2007 or the Home Report if in relation to a residential property in Scotland.
*This is the average speed from the provider with the fastest broadband package available at this postcode. The average speed displayed is based on the download speeds of at least 50% of customers at peak time (8pm to 10pm). Fibre/cable services at the postcode are subject to availability and may differ between properties within a postcode. Speeds can be affected by a range of technical and environmental factors. The speed at the property may be lower than that listed above. You can check the estimated speed and confirm availability to a property prior to purchasing on the broadband provider's website. Providers may increase charges. The information is provided and maintained by Decision Technologies Limited. **This is indicative only and based on a 2-person household with multiple devices and simultaneous usage. Broadband performance is affected by multiple factors including number of occupants and devices, simultaneous usage, router range etc. For more information speak to your broadband provider.
Map data ©OpenStreetMap contributors.





