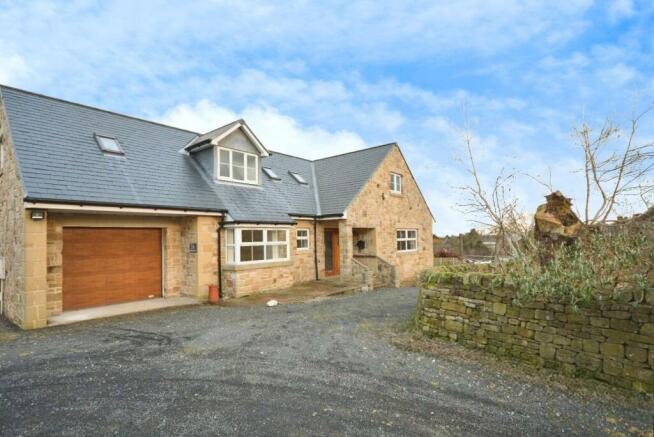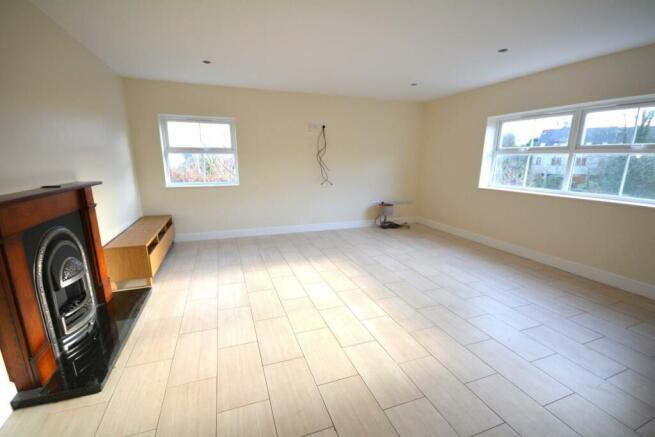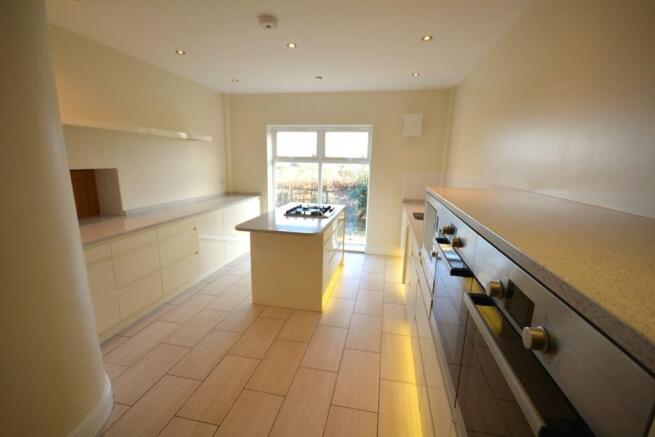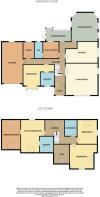4 bedroom detached bungalow for sale
Whitecake House, Bankwell, Low Etherley, Bishop Auckland

- PROPERTY TYPE
Detached Bungalow
- BEDROOMS
4
- BATHROOMS
3
- SIZE
Ask agent
- TENUREDescribes how you own a property. There are different types of tenure - freehold, leasehold, and commonhold.Read more about tenure in our glossary page.
Freehold
Key features
- FOUR BEDROOMS
- DETACHED DORMER BUNGALOW
- GARDENS SURROUNDING
- LARGE DRIVEWAY & GARAGE
- COUNTRYSIDE VIEWS
- HIGH QUALITY FINISH
- GAS CENTRAL HEATING
- EPC GRADE B
Description
The property has gas central heating with underfloor heating system to the ground floor, double glazing throughout and comprises; entrance hallway, living room, kitchen, garden room, conservatory, utility room, study, cloakroom as well as a ground floor bedroom with ensuite. The first floor accommodates the large master bedroom with ensuite and dressing room, two further bedrooms and the family bathroom. Externally this property has plenty of off street parking to the front, garage with electric roller door as well as gardens stretching around the side to the rear of the property, mainly laid to lawn with established perimeter shrubbery as well as patio area for outdoor furniture.
Entrance Hallway - Welcoming main entrance hallway leading through to the ground floor accommodation as well as having the stunning Oak staircase ascending to the first floor.
Living Room - 5.5m x 5.4m (18'0" x 17'8") - The main reception room is spacious and bright, fitted with a feature fireplace, dual aspect windows, ample space for furniture and underfloor heating.
Kitchen - 5.5m x 3.6m (18'0" x 11'9") - Beautifully designed kitchen fitted with a high quality range of high gloss units, complementing Quartz worksurfaces, an island with gas hob as well as integrated appliances including a dishwasher, microwave, two electric ovens, full length fridge and pull out larder unit. Underfloor heating fitted as well as the stunning picture windows.
Garden Room - 4.9m x 4.5m (max points) (16'0" x 14'9" (max point - A truly striking feature of this property is this stunning garden room, with exposed wooden panelled ceiling, spotlights, log burner and ample space for furniture. Windows surrounding overlooking the garden and views beyond.
Conservatory - 4.3m x 2.2m (14'1" x 7'2") - A great addition providing additional space overlooking the garden with door leading to the patio.
Utility Room - 2.7m x 2.8m (8'10" x 9'2") - The utility provides additional storage space fitted with units as well as having the plumbing for a washing machine and sink/drainer. Underfloor heating and window to the side.
Study - 1.9m x 2.7m (6'2" x 8'10") - Spacious study fitted with underfloor heating and has ample space to be used as a home office or playroom.
Cloakroom - Comprising a low level WC and wash hand basin.
Ground Floor Bedroom Four - 5m x 3.6m (16'4" x 11'9") - The ground floor accessible bedroom is a generous double size with plenty of space for furniture, underfloor heating and private ensuite with walk in shower.
Ensuite - Fitted with underfloor heating, a walk in shower with glass surround, low level WC and wash hand basin.
Master Bedroom - 5m x 5.5m (max points) (16'4" x 18'0" (max points) - The master bedroom is located on the first floor, a spacious king size with private ensuite and dressing room.
Ensuite & Dressing Room - Ensuite comprising a walk in shower with glass surround, low level WC and wash hand basin. The dressing room is a great size with plenty of space for free standing wardrobes and furniture.
Bedroom Two - 5.5m x 4m (max points) (18'0" x 13'1" (max points) - A generous second bedroom on the first floor with dual aspect windows providing plenty of natural light.
Bedroom Three - 3.3m x 3.9m (10'9" x 12'9" ) - The third bedroom is also located in the dormer with windows to the rear and side overlooking the views surrounding.
Family Bathroom - 2.1m x 2.8m (6'10" x 9'2") - The family bathroom comprises a large corner bath, low level WC and wash hand basin.
External - Externally the property has a large driveway to the front providing off street parking and leading to the garage with electric roller door and electric car charging point inside. Surrounding the property to the side and stretching around to the rear are the gardens, mainly laid to lawn with well established perimeter shrubs and a large paved patio to the rear for outdoor furniture enjoying countryside views.
Brochures
Whitecake House, Bankwell, Low Etherley, Bishop AuBrochure- COUNCIL TAXA payment made to your local authority in order to pay for local services like schools, libraries, and refuse collection. The amount you pay depends on the value of the property.Read more about council Tax in our glossary page.
- Band: E
- PARKINGDetails of how and where vehicles can be parked, and any associated costs.Read more about parking in our glossary page.
- Yes
- GARDENA property has access to an outdoor space, which could be private or shared.
- Yes
- ACCESSIBILITYHow a property has been adapted to meet the needs of vulnerable or disabled individuals.Read more about accessibility in our glossary page.
- Ask agent
Whitecake House, Bankwell, Low Etherley, Bishop Auckland
Add an important place to see how long it'd take to get there from our property listings.
__mins driving to your place
Get an instant, personalised result:
- Show sellers you’re serious
- Secure viewings faster with agents
- No impact on your credit score
Your mortgage
Notes
Staying secure when looking for property
Ensure you're up to date with our latest advice on how to avoid fraud or scams when looking for property online.
Visit our security centre to find out moreDisclaimer - Property reference 32866213. The information displayed about this property comprises a property advertisement. Rightmove.co.uk makes no warranty as to the accuracy or completeness of the advertisement or any linked or associated information, and Rightmove has no control over the content. This property advertisement does not constitute property particulars. The information is provided and maintained by Hunters, Bishop Auckland. Please contact the selling agent or developer directly to obtain any information which may be available under the terms of The Energy Performance of Buildings (Certificates and Inspections) (England and Wales) Regulations 2007 or the Home Report if in relation to a residential property in Scotland.
*This is the average speed from the provider with the fastest broadband package available at this postcode. The average speed displayed is based on the download speeds of at least 50% of customers at peak time (8pm to 10pm). Fibre/cable services at the postcode are subject to availability and may differ between properties within a postcode. Speeds can be affected by a range of technical and environmental factors. The speed at the property may be lower than that listed above. You can check the estimated speed and confirm availability to a property prior to purchasing on the broadband provider's website. Providers may increase charges. The information is provided and maintained by Decision Technologies Limited. **This is indicative only and based on a 2-person household with multiple devices and simultaneous usage. Broadband performance is affected by multiple factors including number of occupants and devices, simultaneous usage, router range etc. For more information speak to your broadband provider.
Map data ©OpenStreetMap contributors.




