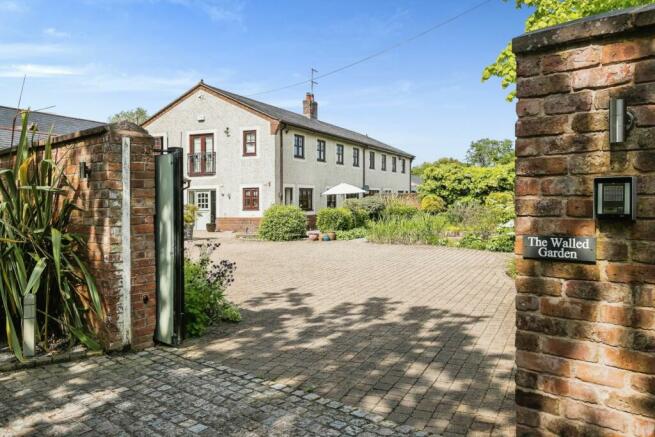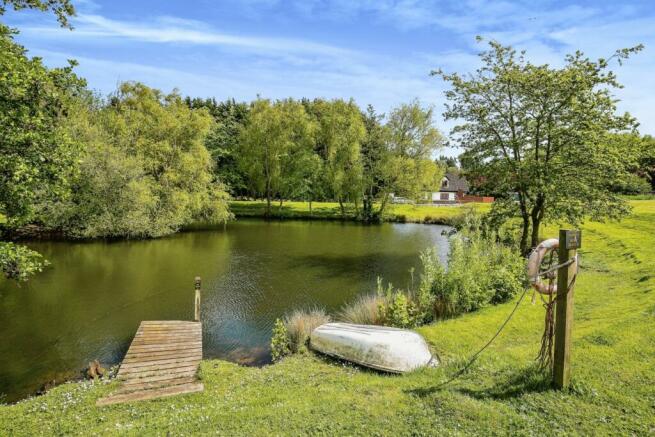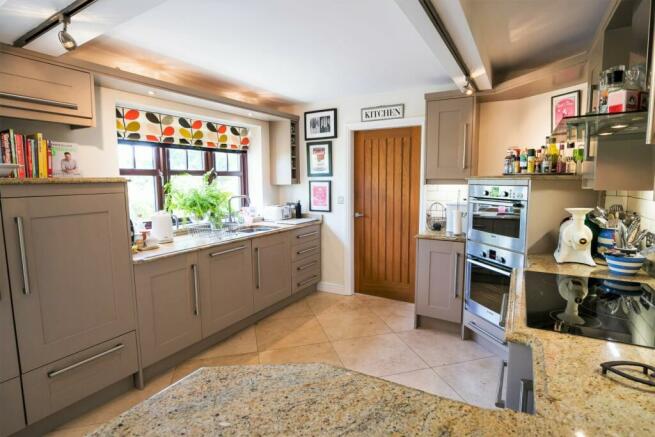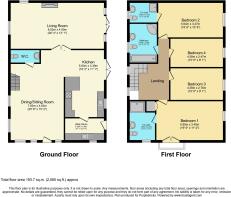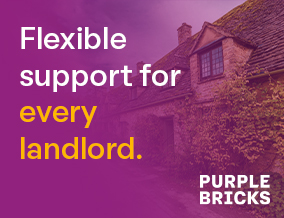
Ledsham Hall Lane, Ellesmere Port, CH66

- PROPERTY TYPE
Semi-Detached
- BEDROOMS
4
- BATHROOMS
3
- SIZE
Ask agent
- TENUREDescribes how you own a property. There are different types of tenure - freehold, leasehold, and commonhold.Read more about tenure in our glossary page.
Freehold
Key features
- Four Bedroom Detached Barn Conversion
- Once In A Life-Time Opportunity!
- South-Facing Landscaped Garden
- Master Bedroom With Juliette Balcony And Ensuite
- Four Double Bedrooms With Built-In Storage
- Four-Piece Bathroom Suite
- Kitchen With Utility Room
- Double Garage & Off-Road Parking
- Communal Lake Access
- Rural Location And Views
Description
Nestled in a private and secure haven, 4 Ledsham Barns presents a remarkable opportunity to embrace the perfect blend of comfort, elegance, and natural beauty. This charming barn conversion offers an idyllic retreat with a thoughtfully designed walled garden, inspired by the renowned Duke of Westminster gardens, providing a tranquil oasis for relaxation and outdoor enjoyment.
Step inside to discover the inviting interior, enhanced by underfloor heating throughout, ensuring warmth and comfort in every corner. The ground floor boasts a spacious dining/sitting room, a fully fitted kitchen with a convenient utility room, and a large lounge with a character log burning fire. Upstairs, four double bedrooms, including a master bedroom with a Juliette balcony and ensuite, await, ensuring ample space for rest and rejuvenation. Complete with a luxurious family bathroom featuring a recessed jacuzzi bathtub, this property offers the perfect balance of style, practicality, and serenity, making it an exceptional place to call home.
3D Interactive tour available! Viewing is highly recommended!
Book 24-7 with Purplebricks.
Ground Floor
Dining/Sitting Room
Step into the inviting sitting room/dining room as you enter the property, greeted by an abundance of natural light that fills the space. The large tiled floor adds a touch of elegance, while the shutters on the windows offer both privacy and charm. In the heart of this room, a designated dining area awaits, providing the perfect spot for shared meals and entertaining. Conveniently tucked away under the stairs, you'll find a handy downstairs w.c., ensuring practicality without compromising on style.
Kitchen/Utility Room
The dining room seamlessly wraps around to the fully fitted kitchen, featuring a stylish range of base and eye-level units. The sandy beige solid granite work surface and semi-tiled splashback create an attractive and functional space, complemented by a small breakfast bar area. The undermount stainless-steel sink includes a drying area with runnels in the granite worktop. With two integrated ovens and a 4-zone induction hob accompanied by an overhead extractor fan, culinary endeavors are a delight. French doors from the kitchen lead to the patio, offering a seamless connection between indoor and outdoor living. Adjacent to the kitchen, a practical utility room provides additional convenience, accommodating a washing machine and a dryer. Extra storage cupboards and a sink enhance the functionality of this space, while another door grants direct access to the garden.
Living Room
Relax and unwind in the spacious living room adorned with a central character log-burning fire. Natural light streams through the French doors, creating a warm and inviting atmosphere. This room serves as a perfect retreat, providing a seamless connection to the garden, where you can extend your living space during the warmer months.
Upstairs
Upstairs at 4 Ledsham Barns, discover a haven of comfort. This spacious level features four double bedrooms, offering ample space for relaxation and rest. Each room is designed with attention to detail, ensuring a peaceful retreat for everyone in the household. Whether it's the master bedroom, bedrooms 2 to 4, or the luxurious family bathroom, the upstairs offers a harmonious blend of comfort and style.
Master Bedroom
The master bedroom is a true sanctuary, exuding elegance and charm. It boasts high ceilings, a generous layout and features an ensuite bathroom for added privacy and convenience. One of the highlights is the delightful Juliette balcony, which allows you to let the outdoors in. Imagine starting your day with a breath of fresh air and enjoying the peaceful serenity of the countryside from the comfort of your own private retreat.
Bedrooms 2-4
Bedroom two, with its own ensuite bathroom, provides a luxurious and private space for guests or family members. All bedrooms, including bedrooms three and four, offer ample room for relaxation and feature built-in storage, ensuring a clutter-free and organized living environment. These well-appointed double bedrooms provide a cozy ambiance, allowing individuals to unwind and make themselves at home.
Bathroom
The upstairs is complete with a luxurious 4-piece family bathroom that adds a touch of sophistication. One of the standout features is the recessed bathtub, artfully set into the floor, offering a unique and indulgent bathing experience. Whether you prefer a quick revitalizing shower or a leisurely soak in the tub, this elegant bathroom provides the perfect environment for relaxation and rejuvenation.
Gardens
Discover a private and secure haven at 4 Ledsham Barns. The gated entrance and enclosed brick walled garden, bathed in abundant southern sunlight, create a tranquil retreat, while convenient off-road parking, including a double garage, caters to your needs. Inspired by the renowned Duke of Westminster gardens, this space offers a sense of serenity, inviting you to step into a sanctuary where vibrant plant life graces the grounds. Additionally, a section of the garden has been wired with electrics, providing extra potential growth.
Experience the charm of the lime tree avenue and relax beneath the inviting Wisteria arbour. Delight in the gentle water feature that enhances the soothing atmosphere. Timeless elegance is showcased through Victorian-style planters, adding a touch of sophistication. This thoughtfully designed garden showcases a variety of plants and blooms, offering a delightful sensory experience reminiscent of the Duke's gardens.
Families and pet owners will appreciate the garden's thoughtful design, as it is entirely child and pet-friendly, with no poisonous plants or flowers. Safety and peace of mind are paramount in this idyllic setting, allowing you to enjoy the outdoor space.
The garden at 4 Ledsham Barns is not only aesthetically pleasing but also designed for practical outdoor living. Embrace the joy of farm-to-table living by growing your own vegetables and herbs in the kitchen garden. Unwind on the Indian sandstone patio, perfectly suited for enjoying the sun-kissed surroundings.
Further enhancing the appeal of this property is the communal upkeep and access to the lake. Featuring expansive grass fields and the graceful presence of geese. It's an idyllic setting for picnics, leisurely strolls, or moments of tranquillity. Accessible through a small door in the rear brick wall, the communal lake presents a picturesque retreat just moments away, where you can bask in the soothing presence of the water and immerse yourself in nature's beauty.
Location
Nestled amidst the tranquil rural beauty of Cheshire's countryside, 4 Ledsham Barns enjoys a serene setting along a country road, surrounded by picturesque farmland. Nearby, the historical village of Ledsham boasts notable landmarks, including Inglewood, a Grade II listed building that has been transformed into the esteemed Inglewood Manor Hotel, showcasing the rich history and architectural splendor of the region.
While embracing the peaceful countryside ambiance, residents of 4 Ledsham Barns also benefit from convenient proximity to a range of amenities. Just a short drive away, the vibrant town of Little Sutton offers a variety of shops, schools, and essential services, ensuring all daily needs are easily met. Additionally, the renowned Cheshire Oaks Designer Outlet, a premier shopping destination, is a mere 10-minute drive away, providing a wealth of retail therapy options.
The location of 4 Ledsham Barns also offers excellent connectivity, with easy access to the A550 road, providing convenient links to the M53 and M56 motorways. This ensures straightforward travel to nearby cities such as Chester and Liverpool, making commuting or exploring the wider region a breeze.
Property Description Disclaimer
This is a general description of the property only, and is not intended to constitute part of an offer or contract. It has been verified by the seller(s), unless marked as 'draft'. Purplebricks conducts some valuations online and some of our customers prepare their own property descriptions, so if you decide to proceed with a viewing or an offer, please note this information may have been provided solely by the vendor, and we may not have been able to visit the property to confirm it. If you require clarification on any point then please contact us, especially if you’re traveling some distance to view. All information should be checked by your solicitor prior to exchange of contracts.
Successful buyers will be required to complete anti-money laundering and proof of funds checks. Our partner, Lifetime Legal Limited, will carry out the initial checks on our behalf. The current non-refundable cost is £80 inc. VAT per offer. You’ll need to pay this to Lifetime Legal and complete all checks before we can issue a memorandum of sale. The cost includes obtaining relevant data and any manual checks and monitoring which might be required, and includes a range of benefits. Purplebricks will receive some of the fee taken by Lifetime Legal to compensate for its role in providing these checks.
Brochures
Brochure- COUNCIL TAXA payment made to your local authority in order to pay for local services like schools, libraries, and refuse collection. The amount you pay depends on the value of the property.Read more about council Tax in our glossary page.
- Band: F
- PARKINGDetails of how and where vehicles can be parked, and any associated costs.Read more about parking in our glossary page.
- Garage,Driveway
- GARDENA property has access to an outdoor space, which could be private or shared.
- Private garden
- ACCESSIBILITYHow a property has been adapted to meet the needs of vulnerable or disabled individuals.Read more about accessibility in our glossary page.
- Ask agent
Ledsham Hall Lane, Ellesmere Port, CH66
Add an important place to see how long it'd take to get there from our property listings.
__mins driving to your place
Get an instant, personalised result:
- Show sellers you’re serious
- Secure viewings faster with agents
- No impact on your credit score
Your mortgage
Notes
Staying secure when looking for property
Ensure you're up to date with our latest advice on how to avoid fraud or scams when looking for property online.
Visit our security centre to find out moreDisclaimer - Property reference 1527572-1. The information displayed about this property comprises a property advertisement. Rightmove.co.uk makes no warranty as to the accuracy or completeness of the advertisement or any linked or associated information, and Rightmove has no control over the content. This property advertisement does not constitute property particulars. The information is provided and maintained by Purplebricks, covering Chester & Wirral. Please contact the selling agent or developer directly to obtain any information which may be available under the terms of The Energy Performance of Buildings (Certificates and Inspections) (England and Wales) Regulations 2007 or the Home Report if in relation to a residential property in Scotland.
*This is the average speed from the provider with the fastest broadband package available at this postcode. The average speed displayed is based on the download speeds of at least 50% of customers at peak time (8pm to 10pm). Fibre/cable services at the postcode are subject to availability and may differ between properties within a postcode. Speeds can be affected by a range of technical and environmental factors. The speed at the property may be lower than that listed above. You can check the estimated speed and confirm availability to a property prior to purchasing on the broadband provider's website. Providers may increase charges. The information is provided and maintained by Decision Technologies Limited. **This is indicative only and based on a 2-person household with multiple devices and simultaneous usage. Broadband performance is affected by multiple factors including number of occupants and devices, simultaneous usage, router range etc. For more information speak to your broadband provider.
Map data ©OpenStreetMap contributors.
