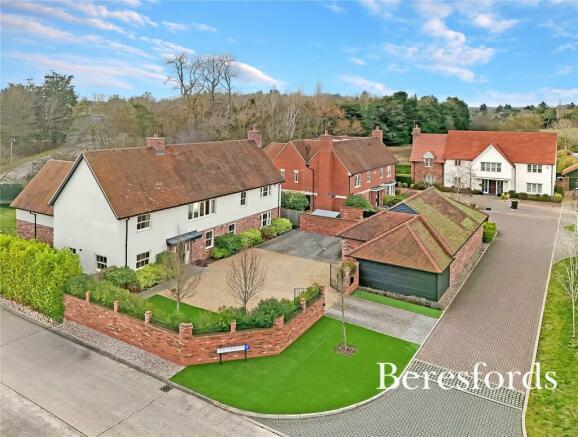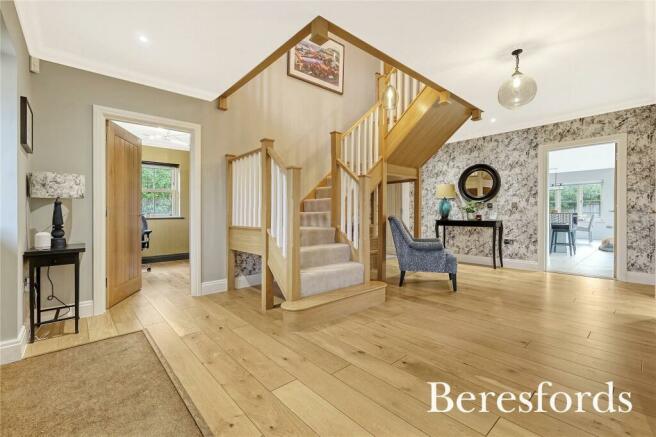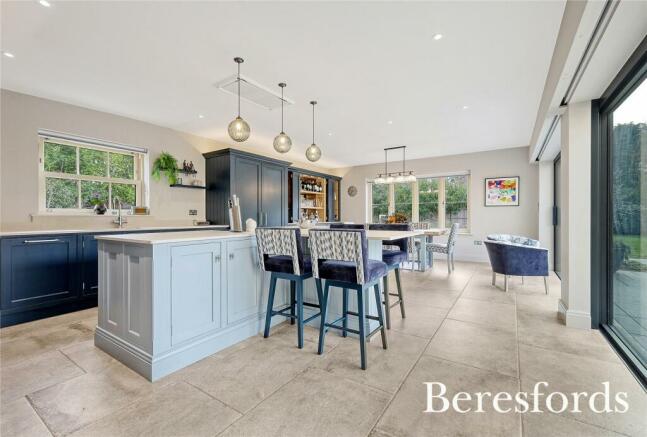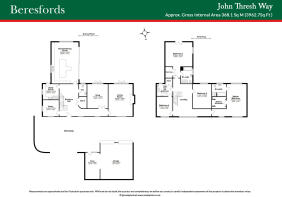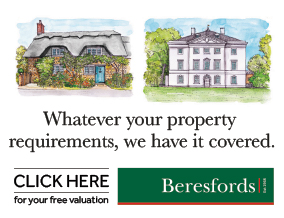
John Thresh Way, Langford, CM9

- PROPERTY TYPE
Detached
- BEDROOMS
4
- BATHROOMS
3
- SIZE
Ask agent
- TENUREDescribes how you own a property. There are different types of tenure - freehold, leasehold, and commonhold.Read more about tenure in our glossary page.
Freehold
Key features
- Built in 2015 by Messrs Sunbury Homes
- Over 3000 sq ft of Living Accommodation
- 0.25 Acre Plot (source: Promap)
- Impressive Hallway and Landing
- Luxury Re-fitted Kitchen/Diner
- Dual Aspect Lounge
- Study and Family/Dining Room
- Four Double Bedrooms
- Two Luxury En-Suite Bathrooms
- Walk-In Wardrobe and Dressing Areas.
Description
A new luxury hand-made kitchen from Huttons in Billericay has been installed into the 26' impressive rear kitchen/diner, where the owners have also installed two huge sliding glass doors to open this impressive room to the garden. The new units incorporate high-end integrated appliances, a large central island, integral bar/drinks serving area with separate fridge, all finished with Dekton stone work-surfaces. This room, along with the other three receptions, cloakroom and utility are all located off of the truly spacious and welcoming reception hallway, which also boasts a large cloak cupboard. The utility has thoughtfully been adapted to include a dog shower (also works for muddy kids!), to wash off your pet after a countryside or river stroll.
To the first floor, a large feature landing mirrors the hallway and leads to the four double bedrooms. The principal room features a luxury en-suite bathroom and large fitted dressing room whilst, the second bedroom also benefits from its own en-suite and dressing area. A family bathroom is shared by the two remaining bedrooms, with connecting door from bedroom three.
For a property built in 2015, the grounds are generous, with a driveway for multiple cars, accessed by electric gates with a brick wall border. An oversized double garage provides parking for two large cars, with additional storage area, which could also be adapted for a home work-space/office. The un-overlooked rear garden enjoys a south/west aspect, backing onto a woodland area and features a large patio area, lawn and shrub screening.
Located on the northern border of Maldon, Langford is a historic riverside village surrounded by beautiful Essex countryside. An untapped hamlet with a stunning landscape, yet conveniently well connected to highly regarded local schooling and access to the cities of London and Chelmsford.
Reception Hallway
20' 0" x 12' 0"
Kitchen/Dining room
26' 0" x 17' 2"
Lounge
20' 0" x 15' 2"
Dining/Family Room
14' 7" x 13' 1"
Study
10' 0" x 9' 6"
Utility Room with Dog Shower
10' 0" x 10' 0"
Cloakroom/WC
.
First Floor Galleried Landing
Principle Bedroom
13' 0" x 20' 0"
En-Suite Bathroom
9' 2" x 8' 2"
Walk-In Wardrobe
10' 0" x 8' 8"
Bedroom Two
15' 4" x 14' 6"
En-Suite Bathroom
10' 6" x 7' 0"
Bedroom Three
15' 0" x 11' 6"
Bedroom Four
12' 0" x 10' 0"
Family Bathroom
10' 0" x 8' 0"
Detached Double Garage (oversized)
23' 4" x 20' 0"
Driveway with Electric Gates
Rear Garden (South/West Backing)
87' 0" x 72' 0"
Specification:
Integral appliances in the kitchen include a plumbed-in fridge with ice maker, family freezer and 2nd fridge within drinks cabinet, twin fan ovens, a steam oven and combination microwave oven, dishwasher, induction hob and extractor. All high end brands. The owners have also invested in a superb range of custom built fitted cabinets and wardrobes to the third bedroom along with media cabinetry in the dining /family room. The study has also benefited from a range of office cabinets, shelving and a desk. Alarm System
Brochures
ParticularsCouncil TaxA payment made to your local authority in order to pay for local services like schools, libraries, and refuse collection. The amount you pay depends on the value of the property.Read more about council tax in our glossary page.
Band: G
John Thresh Way, Langford, CM9
NEAREST STATIONS
Distances are straight line measurements from the centre of the postcode- Hatfield Peverel Station3.4 miles
- Witham Station3.9 miles
About the agent
Beresfords Maldon offer a unique approach to selling property and pride ourselves on the quality of service that we offer, whether you are selling a studio apartment or a country house. Made up of highly experienced individuals, the team utilise specific marketing initiatives which provide maximum exposure for our clients and help them achieve the best possible price for their property.
Notes
Staying secure when looking for property
Ensure you're up to date with our latest advice on how to avoid fraud or scams when looking for property online.
Visit our security centre to find out moreDisclaimer - Property reference CAV240006. The information displayed about this property comprises a property advertisement. Rightmove.co.uk makes no warranty as to the accuracy or completeness of the advertisement or any linked or associated information, and Rightmove has no control over the content. This property advertisement does not constitute property particulars. The information is provided and maintained by Beresfords, Maldon. Please contact the selling agent or developer directly to obtain any information which may be available under the terms of The Energy Performance of Buildings (Certificates and Inspections) (England and Wales) Regulations 2007 or the Home Report if in relation to a residential property in Scotland.
*This is the average speed from the provider with the fastest broadband package available at this postcode. The average speed displayed is based on the download speeds of at least 50% of customers at peak time (8pm to 10pm). Fibre/cable services at the postcode are subject to availability and may differ between properties within a postcode. Speeds can be affected by a range of technical and environmental factors. The speed at the property may be lower than that listed above. You can check the estimated speed and confirm availability to a property prior to purchasing on the broadband provider's website. Providers may increase charges. The information is provided and maintained by Decision Technologies Limited. **This is indicative only and based on a 2-person household with multiple devices and simultaneous usage. Broadband performance is affected by multiple factors including number of occupants and devices, simultaneous usage, router range etc. For more information speak to your broadband provider.
Map data ©OpenStreetMap contributors.
