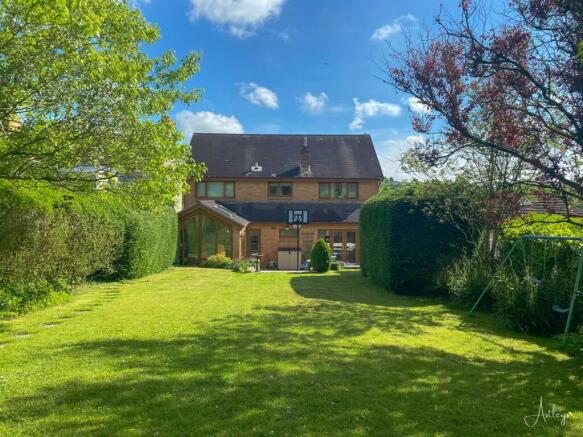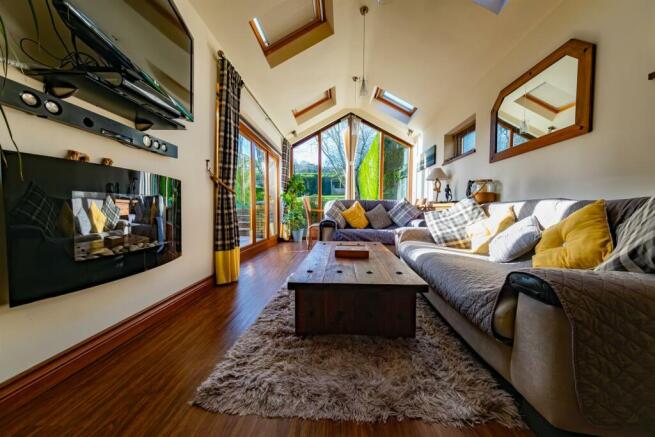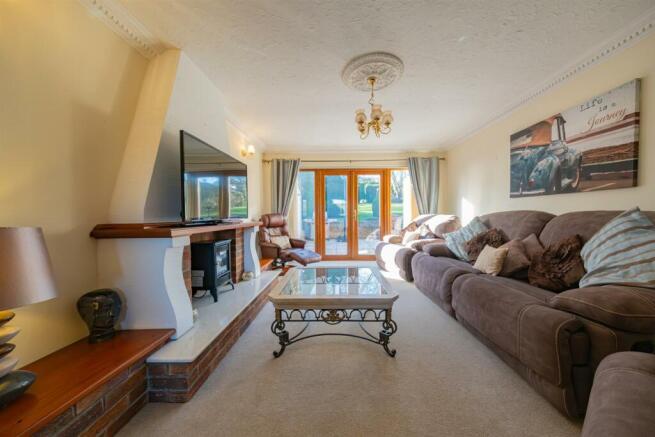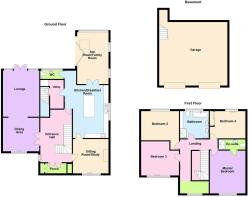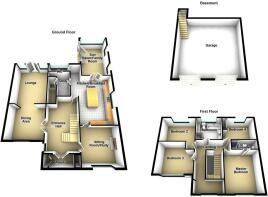
Trosserch Road, Llangennech, Llanelli

- PROPERTY TYPE
Detached
- BEDROOMS
4
- BATHROOMS
3
- SIZE
2,003 sq ft
186 sq m
- TENUREDescribes how you own a property. There are different types of tenure - freehold, leasehold, and commonhold.Read more about tenure in our glossary page.
Freehold
Key features
- INDIVIDUALLY DESIGNED DETACHED HOME
- FOUR DOUBLE BEDROOMS
- LOUNGE/DINING ROOM & STUDY
- KICTEHN/BREAKFAST ROOM OPENING INTO THE SUNROOM/FAMILY ROOM
- EN-SUITE OFF THE MASTER BEDROOM
- FAMILY BATHROOM
- GROUND FLOOR CLOAKROOM & UTILITY ROOM
- DRIVEWAY & DOUBLE GARAGE
- FREEHOLD
- COUNCIL TAX BAND - F
Description
The Accommodation Comprises -
Ground Floor -
Porch - Entered via door to front, with side windows, two storage cupboards, double doors leading into the entrance hall.
Entrance Hall - 5.33m x 3.07m (17'6 x 10'1) - This property boasts a welcoming and spacious hallway featuring a double-glazed window to the side, providing ample natural light. The hallway is equipped with two radiators and includes a staircase with brick feature wall leading to the first floor, adding a sense of elegance to the space.
Lounge/Dining Room - 8.23m x 3.76m (27 x 12'4) - This inviting space features a double-glazed window to the front, offering natural light and a pleasant countryside view. Enhanced with decorative coving along the ceiling, adorned with a ceiling rose for added charm, radiator. The design seamlessly integrates an open-plan layout with the lounge, creating a cohesive and aesthetically pleasing living area. With views to a lovely rear garden via the double glazed patio doors?
The room is bathed in natural light with double glazed doors leading to the rear patio, seamlessly connecting indoor and outdoor spaces. The interior is adorned with decorative coving along the ceiling, complemented by a ceiling rose, adding an elegant touch. A radiator ensures a comfortable environment, making this space both stylish and functional.?
Another Aspect Of The Dining Area -
Another Aspect Of The Lounge Area -
Sitting Room/Study - 3.56m x 3.69m (11'8" x 12'1") - This versatile sitting room or study is characterized by a double glazed window offering a view to the front. The room is enhanced by a gas fire set within a surround, providing a cozy focal point. Decorative coving along the ceiling adds a touch of sophistication, while a radiator ensures a comfortable atmosphere, making this space ideal for relaxation or focused work.
Kitchen/Breakfast Room - 5.48m (min) x 3.69m (min) (17'11" (min) x 12'1" (m - This kitchen/breakfast room is both functional and aesthetically pleasing, featuring a well-designed layout with a range of fitted wall and base units along with ample worktop space. The space includes a 1+1/2 bowl stainless steel sink unit with waste disposal unit and a central island, enhancing both functionality and style. There's convenient space allocated for a fridge/freezer, and the kitchen is fully equipped with a built-in double oven and warming drawer, complemented by a built- in four-ring electric hob with an extractor hood overhead. Double glaze window to side. Two Radiators radiator ensures a comfortable environment, and the seamless flow is enhanced by bi-folding wooden double doors leading into the adjoining sunroom/family room, creating an open and inviting atmosphere.
Another Aspect Of The Kitchen/Breakfast Room -
Sun Room/Family Room - 5.38m x 3.25m (17'8" x 10'8") - This sunroom/family room is a luminous and inviting space, characterized by a full height double glazed gable window at the rear with views of the garden, two additional double glazed windows on the sides, and four skylight windows, allowing for abundant natural light. The room seamlessly connects with the outdoors through bi-fold doors that fully open up the room to the patio area, creating a harmonious indoor- outdoor transition. Two radiators ensure a comfortable atmosphere, making this room an ideal setting for relaxation and family gatherings.
Wc - The downstairs WC is a practical and neatly appointed space, featuring a two-piece suite consisting of a wash hand basin and WC, frosted double glazed window to the rear. This compact and functional area contributes to the overall convenience of the home.
Utility - Plumbing for washing machine, gas combination boiler, door leading to the staircase to the garage.
First Floor -
Landing - 5.33m x 3.07m (17'6 x 10'1) - The gallery landing serves as a spacious and versatile area, currently repurposed as an office by the owner. It features a double glazed window to the front, offering captivating views of the beautiful countryside. Access to a part-boarded loft is facilitated by a pull-down ladder, and the loft, being of a good size, presents potential for extension subject to necessary planning consent. A radiator adds to the comfort of this space, making it an attractive and multifunctional part of the home with exciting possibilities for further development.
Master Bedroom - 4.44m x 3.69m (14'7" x 12'1") - The master bedroom is a well-lit and comfortable space featuring a double glazed window to the front, allowing for natural light and providing a view, radiator.
En-Suite - The en suite off the master bedroom is a convenient and stylish space, featuring a three-piece suite that includes a 1200 x 600 shower, a vanity wash hand basin, and a WC. This setup provides plenty of storage both functionality and comfort, offering a private and well-appointed area within the master bedroom for the occupants' convenience.
Bedroom 2 - 3.99m (max) x 3.72m (13'1" (max) x 12'2") - This bedroom is a comfortable space featuring a double glazed window to the rear, allowing for views over the rear garden, radiator.
Bedroom 3 - 3.54m (max) x 3.92m (11'7" (max) x 12'10") - This bedroom offers a charming atmosphere with a double glazed window to the front, providing picturesque countryside views, radiator.
Bedroom 4 - 2.63m x 3.69m (8'8" x 12'1") - This bedroom is a well-appointed space, featuring a double glazed window to the rear that offers views of the surroundings. Practicality meets style with built-in wardrobes, providing ample storage, radiator.
Bathroom - 2.98m x 2.83m (9'9" x 9'3") - The family bathroom is a luxurious and well-equipped space featuring a five-piece suite. This includes a w/c, jacuzzi-style bath, a double shower cubicle with body jet shower, and double wash hand basins, offering both indulgence and functionality. A heated towel rail adds a touch of comfort, and a double glazed window to the rear provides natural light to the room. This well-appointed bathroom provides a spa-like experience within the home.
Another Aspect Of The Bathroom -
Garage - 7.06m x 6.6m (23'1" x 21'7") - Large double garage with multiple power sockets, water and hose pipe fittings, full lighting. Staircase that leads up to the utility room for easy access with potential for basement conversion subject to planning for an annex or extended family living.
External - Front Garden
This property is situated on a generous plot, featuring a lawned front garden with steps leading to the front door. A driveway provides access to a spacious 23'1" x 21'6 garage with up and over doors. Side access with gates on both sides leads to the rear garden.
Rear Garden
The rear garden is a standout feature, offering a fantastic outdoor space. A paved patio area, accessible through bi fold doors from the sunroom and patio doors from the lounge, seamlessly connects the indoor and outdoor living spaces. The garden includes a well-sized lawn with a concealed shed behind a hedge and a decking patio with far reaching views. Towards the end of the garden, there's an additional lawned area with a summer house and (a gate providing access to our part of the rear lane).
Front Aspect -
Views From The Front Aspect -
Rear Patio Area -
Rear Garden -
Rear Garden Photos -
Aerial Views -
Agents Note - Tenure - Freehold
Council Tax Band - Band F Annual Price: £2,571 (min)
Mains electric. Mains sewerage. Mains Gas. Mains water/Water Meter.
Mobile Coverage - EE Vodafone Three O2
Broadband Basic 9 Mbps Superfast 68 Mbps
Satellite / Fibre TV Availability BT Sky
Brochures
Trosserch Road, Llangennech, LlanelliBrochure- COUNCIL TAXA payment made to your local authority in order to pay for local services like schools, libraries, and refuse collection. The amount you pay depends on the value of the property.Read more about council Tax in our glossary page.
- Band: F
- PARKINGDetails of how and where vehicles can be parked, and any associated costs.Read more about parking in our glossary page.
- Yes
- GARDENA property has access to an outdoor space, which could be private or shared.
- Yes
- ACCESSIBILITYHow a property has been adapted to meet the needs of vulnerable or disabled individuals.Read more about accessibility in our glossary page.
- Ask agent
Trosserch Road, Llangennech, Llanelli
Add an important place to see how long it'd take to get there from our property listings.
__mins driving to your place
Explore area BETA
Llanelli
Get to know this area with AI-generated guides about local green spaces, transport links, restaurants and more.
Get an instant, personalised result:
- Show sellers you’re serious
- Secure viewings faster with agents
- No impact on your credit score
Your mortgage
Notes
Staying secure when looking for property
Ensure you're up to date with our latest advice on how to avoid fraud or scams when looking for property online.
Visit our security centre to find out moreDisclaimer - Property reference 32866316. The information displayed about this property comprises a property advertisement. Rightmove.co.uk makes no warranty as to the accuracy or completeness of the advertisement or any linked or associated information, and Rightmove has no control over the content. This property advertisement does not constitute property particulars. The information is provided and maintained by Astleys, Swansea. Please contact the selling agent or developer directly to obtain any information which may be available under the terms of The Energy Performance of Buildings (Certificates and Inspections) (England and Wales) Regulations 2007 or the Home Report if in relation to a residential property in Scotland.
*This is the average speed from the provider with the fastest broadband package available at this postcode. The average speed displayed is based on the download speeds of at least 50% of customers at peak time (8pm to 10pm). Fibre/cable services at the postcode are subject to availability and may differ between properties within a postcode. Speeds can be affected by a range of technical and environmental factors. The speed at the property may be lower than that listed above. You can check the estimated speed and confirm availability to a property prior to purchasing on the broadband provider's website. Providers may increase charges. The information is provided and maintained by Decision Technologies Limited. **This is indicative only and based on a 2-person household with multiple devices and simultaneous usage. Broadband performance is affected by multiple factors including number of occupants and devices, simultaneous usage, router range etc. For more information speak to your broadband provider.
Map data ©OpenStreetMap contributors.
