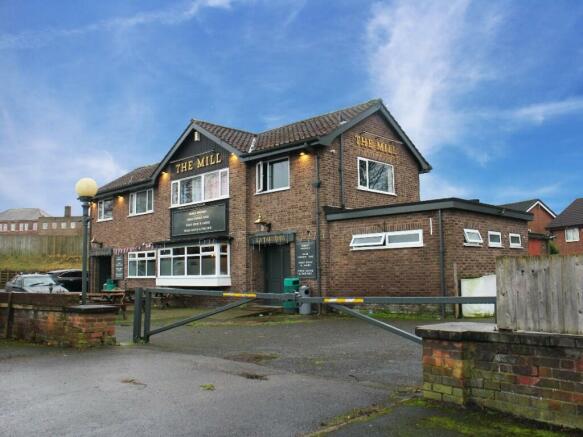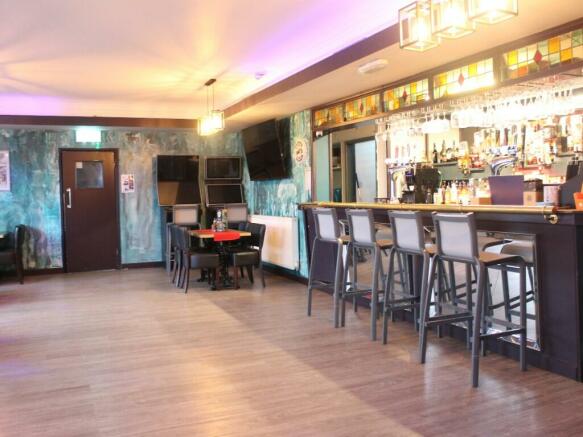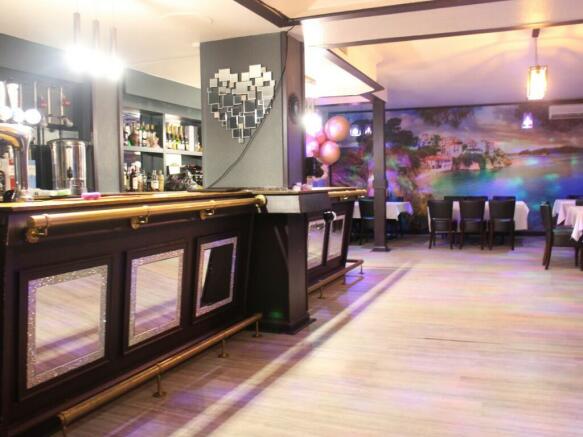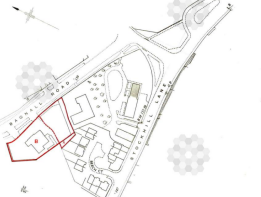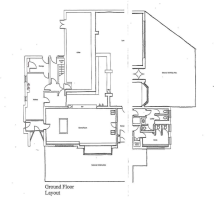Nottingham - 4 Bedroom Public House With Sizeable Plot
- SIZE
Ask agent
- SECTOR
Pub for sale
- USE CLASSUse class orders: A4 Drinking Establishments, sui_generis_1, sui_generis_2 and Sui Generis
A4, sui_generis_1, sui_generis_2, sui_generis_3
Key features
- Detached two storey pub & restaurant
- Residential location in Nottingham suburb
- Five bedroom first floor accommodation
- Sizeable plot with car park & patios
- Sold with immediate vacant possession
- Potential for change of use (STPP)
Description
The city of Nottingham can be found 128 miles north of London and 45 miles northeast of Birmingham. According to the 2021 census, Nottingham had a population of 323,700. Its metropolitan economy is the seventh largest in the United Kingdom with a GDP of $50.9bn (2014). Nottingham has an award-winning public transport system and is also served by Nottingham railway station and the modern Nottingham Express Transit tram system. To the west lies Derby, separated by the M1 motorway. The nearest airport to the city can be found 14 miles southwest at the East Midlands International Airport.
The Mill occupies a detached two storey brick building under tile roof and benefits from being located in a busy residential estate setting on Bagnall Road.
TRADE AREAS
Front ENTRANCE PORCH #1 providing entry to the FRONT BAR with seating for 30, wooden flooring and wooden main bar servery. Side HALLWAY with front ENTRANCE PORCH #2 and access to a cleaning cupboard, both Ladies & Gentleman's and the BACK BAR/RESTAURANT which has seating for 40, wooden flooring, an extension of the wooden main bar servery and side ENTRANCE PORCH #3. Behind the bar gives access to a drop level open plan CELLAR. Fully fitted COMMERCIAL KITCHEN with POT-WASH AREA and FRIDGE/FREEZER STORE which provides access to an enclosed external service yard and stairs to the first floor accommodation.
FIRST FLOOR
Private Accommodation: 4 DOUBLE BEDROOMS. SINGLE BEDROOM. ROOF TERRACE. LOUNGE. KITCHEN. BATHROOM with separate WC.
EXTERNAL
Sizeable CAR PARK with combined parking for 40 vehicles, situated either side of the main building. Front TRADE PATIO with bench seating for 36. Rear TRADE PATIO with bench seating for 18. Private and part sheltered enclosed SERVICE YARD with access to a single storey brick REAR OUTBUILDING comprising 4 individual storage rooms as well as an additional single storey brick SIDE OUTBUILDING utilised as open plan storage space.
Nottingham - 4 Bedroom Public House With Sizeable Plot
NEAREST STATIONS
Distances are straight line measurements from the centre of the postcode- David Lane Tram Stop0.3 miles
- Highbury Vale Tram Stop0.4 miles
- Highbury Vale Tram Stop0.4 miles
About Sidney Phillips
Pub, hotel and restaurant specialists with a bespoke and personal service
Whether you are looking to buy or sell a pub or a licensed business, we take great pride in delivering a personable service.
Our comprehensive expertise and experience ensure we are able to provide the highest standard of service to clients in the market.
Sidney Phillips operates a bespoke agency service which can assist with buying and selling of both leasehol
Notes
Disclaimer - Property reference 94640. The information displayed about this property comprises a property advertisement. Rightmove.co.uk makes no warranty as to the accuracy or completeness of the advertisement or any linked or associated information, and Rightmove has no control over the content. This property advertisement does not constitute property particulars. The information is provided and maintained by Sidney Phillips Limited, East. Please contact the selling agent or developer directly to obtain any information which may be available under the terms of The Energy Performance of Buildings (Certificates and Inspections) (England and Wales) Regulations 2007 or the Home Report if in relation to a residential property in Scotland.
Map data ©OpenStreetMap contributors.
