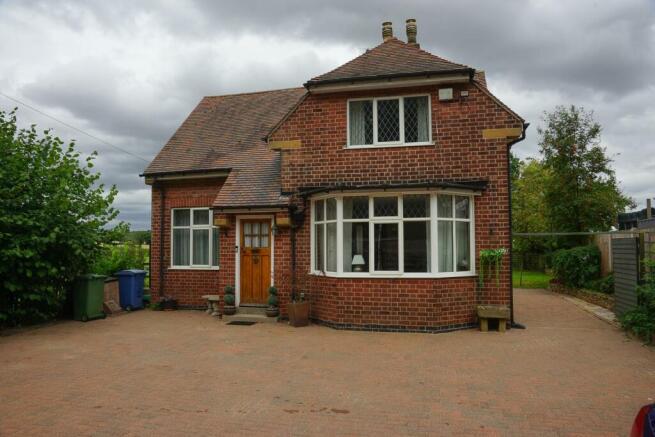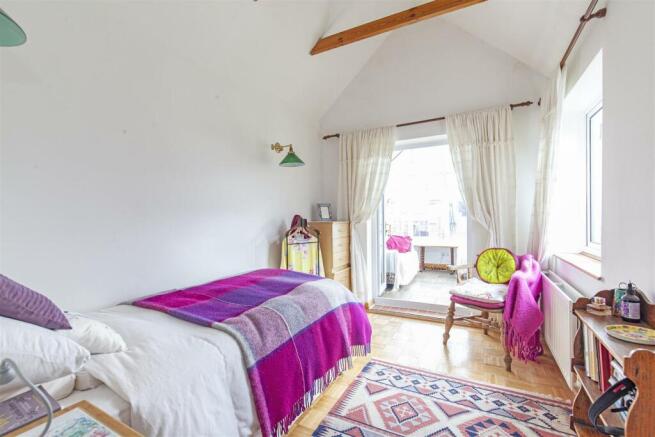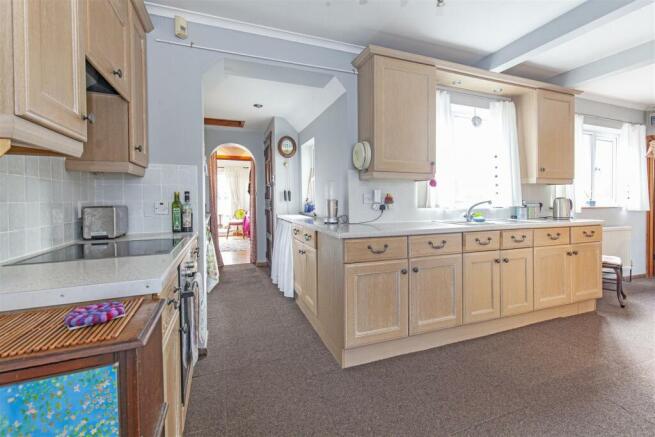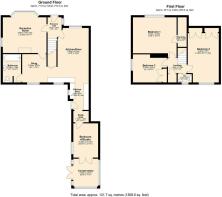
4 bedroom detached house for sale
Great North Road, Gamston, Retford

- PROPERTY TYPE
Detached
- BEDROOMS
4
- BATHROOMS
1
- SIZE
1,310 sq ft
122 sq m
- TENUREDescribes how you own a property. There are different types of tenure - freehold, leasehold, and commonhold.Read more about tenure in our glossary page.
Freehold
Key features
- Unique family home retaining many original features and double glazed throughout
- Open plan dining, kitchen, snug & utility
- Study/workstation/cloak lobby
- Downstairs bathroom/upstairs WC
- Off-mains drainage
- Oil fired central heating & multi fuel stove.
- Ample off-road parking to front /side of property with scope for expansion(subject to consents)
- Lawn, rural views & private patio to rear.
- Energy Rating E
Description
The property is set in this excellent location in the idyllic conservation village of Gamston, the River Idle lies to the west of the village and Gamston Wood designated SSI, to the east. Within close proximity is a well-regarded Primary School and village church with parts dating back to 13th century.
The village benefits from excellent transport links to serve employment, further educational and leisure needs of the community. The A1 trunk road and local airport with hangarage lies less than a mile away. Car journey to Nottingham, Sheffield. Doncaster and Lincoln take an estimated sixty-minutes. A regular bus service runs between Newark and Retford and connects to rail links from Retford to most major cities including London Kings Cross approx. 1hr 30min journey.
The nearby market town of Retford boasts a wealth of amenities including, independent shops, a library, super-markets, sports centre, restaurants, pubs, café’s, community hospital and a farmer’s market. Central to the town is the award-winning Kings Park which has both the River Idle and the Chesterfield Canal running through and benefits a children's play park, tennis courts, and bowling green.
Additional Information - Tenure: Freehold
Gross internal floor area - 121.7 Sq.m/1309.5 Sq.Ft.
EPC Rating: E
Bassetlaw District Council Tax: Band D
UVPC double glazing throughout
Services:
Anglian Water unmetered
Off-mains drainage system to rear
Oil Fired Worcester Bosch Central Heating
BT Landline & Broadband connected
Viewing by appointment only
Vacant possession given on completion
Entrance Hall - 2.87m x 1.37m (9'5 x 4'6) - Timber Part-Glazed Front Door gives access staircase and slate tile hall flooring. Staircase rises to the first floor. Two doors in the hall provides entrance to the open plan dining/kitchen or sitting room. There is a UVPC double-glazed leaded window to left aspect. Double panel radiator. Ceiling mounted downlights. Thermostat for central heating. Front drive security light.
Reception Room - 4.24m x 3.48m (13'11 x 11'5) - Splayed bay window, lead flat roof to bay, UVPC double-glazed windows and a further UVPC double-glazed leaded window to the right aspect. Double panelled radiator and coving to ceiling. Shelving to recess. television point. A feature of the room is the fireplace with a multi-fuel stove, tiled hearth and wall lights. Carpeted throughout. A further door leads back to the entrance hall.
Open Plan Dining Kitchen/Snug/Utility - 5.31m x 4.01m (17'5 x 13'2 ) - Fitted with a range of base, drawer units and wall cupboards with lights under and a roll-top laminate work surface with tiled splashback. Double-glazed window over sink with view to rear garden. Appliances consist of a four-ring electric hob with extractor hood above and a Bosch electric fan-assisted oven with grill, 1¼ bowl sink drainer and towel rail. Spotlights. Double glazed part-leaded window with views to front of property. Double radiator. Spotlights. Door leading to entrance hall.
Pantry/Under Stairs Store - 2.13m x 0.94m (7" x 3'1") - With folding doors, fitted with three shelves and light and power sockets.
Snug - 2.77m x 2.36m (9'1 x 7'9) - Double-glazed window overlooking rear garden, double radiator, central light fitting, cork-wall notice board, consumer unit, thermostat for underfloor heating to bathroom with two doors leading to bathroom and sitting room.
Fully Tiled Family Bathroom - 2.77m x 1.75m (9'1 x 5'9) - Three-piece white suite consisting of a panel bath with mains-fed shower above and tri-folding shower screen. Pedestal wash hand basin with low level flush WC. Spacious bathroom cupboard above open shelving. Two UVPC double-glazed windows to the right aspect. Slate effect tiled floor with electric underfloor heating. Fully tiled walls with a range of ceiling mounted downlights. Chrome ladder-style towel radiator. Shaver socket & extractor fan.
Utility/Kitchen Area - 2.57m x 1.83m (8'5 x 6'0) - Accessed through arch in kitchen area. Fitted with matching range of base, drawer units and wall cupboards with lights under and a roll-top laminate work surface with tiled splashback. Space for upright fridge/freezer, tumble drier and washing machine. Worcester Oil fired Combi Boiler. Double panel radiator. To the right aspect a UVPC double-glazed window and stable style door to the rear garden. Ceiling downlight. Arch leads to Inner Hall lobby/study area
Study Area - 1.50m x 1.09m (4'11 x 3'7) - Part vaulted ceiling with exposed cross beams. Wood coat/hat rack, range of shelving. BT point, consumer unit, spotlights, wood type laminate floor with door leading to Studio/Guest bedroom
Ground Floor Bed 4/Studio - 3.33m x 2.41m (10'11 x 7'11) - Vaulted ceiling with exposed beams and wood type laminate floor. Two wall lights. Double radiator, double-glazed window to the right aspect. UVPC double-glazed French doors leading to the conservatory.
Conservatory - 2.69m x 2.41m (8'10 x 7'11) - Double-glazed windows to the left, rear and right aspects with double-glazed patio doors to the right leading to the rear garden. Tiled underfloor heating, tinted self-clean glass roof. Privacy blinds and retractable door/window insect blinds. Overhead lighting, television point.
First Floor Landing - 1.83m x 1.47m (6'0 x 4'10) - Over the stairs book shelves, central light and loft hatch. Doors to three bedrooms, WC and linen cupboard
Cloakroom/Wc - 1.37m x 0.81m (4'6 x 2'8) - Sliding door, WC, cloakroom basin, towel rail & tiled splashback. Timber effect floor covering. Double-glazed window overlooking rear.
Principal Front Double Bedroom - 3.86m x 4.24m (12'8 x 13'11) - Part vaulted ceiling with exposed beams. Leaded double-glazed window with view to front drive. Double radiator . Shelving over and in door recess. TV aerial, telephone point, central and wall lights Door to walk in wardrobe
Walk In Wardrobe - 2.87m x 0.89m (9'5 x 2'11) - With further shelved space under eaves and power.
Double Bedroom Two - 5.31m x 3.02m (17'5 x 9'11) - Large double-glazed window with rural views to rear. Double radiator. Part vaulted ceiling with exposed beams. Lead flat roof to bay area. Range of built in wardrobe & cupboards with louvre doors. Wall lights &TV point.
Double Bedroom Three - 3.30m x 2.74m (10'10 x 9'0) - Part vaulted ceiling with exposed beam. Double-glazed window with view to side drive. Stripped pine floor. Double radiator & shelf. Built in wardrobe/cupboards. Central light.
Outside - The Property is accessed from the A638 via a pair of five-bar timber gates onto a gravel and block paved driveway offering ample off-street parking. The drive is bound by wood fence, hedge and lime trees. Security light, door lamp, external power supply as well as a coal bunker and oil tank to the left aspect of the property.
Side Drive with gate, wood fencing, raised border of shrubs, external water supply. Block paving and further parking space or scope for potential expansion(subject to consents)
A private spacious east facing garden laid mainly to lawn with rural views bordered by hedging, fencing and shrubs. Featuring a small rockery, Wisteria arch and a paved patio area and shed with external power.
Brochures
Great North Road, Gamston, RetfordBrochure- COUNCIL TAXA payment made to your local authority in order to pay for local services like schools, libraries, and refuse collection. The amount you pay depends on the value of the property.Read more about council Tax in our glossary page.
- Band: D
- PARKINGDetails of how and where vehicles can be parked, and any associated costs.Read more about parking in our glossary page.
- Off street
- GARDENA property has access to an outdoor space, which could be private or shared.
- Yes
- ACCESSIBILITYHow a property has been adapted to meet the needs of vulnerable or disabled individuals.Read more about accessibility in our glossary page.
- Ask agent
Great North Road, Gamston, Retford
Add an important place to see how long it'd take to get there from our property listings.
__mins driving to your place
Get an instant, personalised result:
- Show sellers you’re serious
- Secure viewings faster with agents
- No impact on your credit score
Your mortgage
Notes
Staying secure when looking for property
Ensure you're up to date with our latest advice on how to avoid fraud or scams when looking for property online.
Visit our security centre to find out moreDisclaimer - Property reference 32866783. The information displayed about this property comprises a property advertisement. Rightmove.co.uk makes no warranty as to the accuracy or completeness of the advertisement or any linked or associated information, and Rightmove has no control over the content. This property advertisement does not constitute property particulars. The information is provided and maintained by Wards Estate Agents, Chesterfield. Please contact the selling agent or developer directly to obtain any information which may be available under the terms of The Energy Performance of Buildings (Certificates and Inspections) (England and Wales) Regulations 2007 or the Home Report if in relation to a residential property in Scotland.
*This is the average speed from the provider with the fastest broadband package available at this postcode. The average speed displayed is based on the download speeds of at least 50% of customers at peak time (8pm to 10pm). Fibre/cable services at the postcode are subject to availability and may differ between properties within a postcode. Speeds can be affected by a range of technical and environmental factors. The speed at the property may be lower than that listed above. You can check the estimated speed and confirm availability to a property prior to purchasing on the broadband provider's website. Providers may increase charges. The information is provided and maintained by Decision Technologies Limited. **This is indicative only and based on a 2-person household with multiple devices and simultaneous usage. Broadband performance is affected by multiple factors including number of occupants and devices, simultaneous usage, router range etc. For more information speak to your broadband provider.
Map data ©OpenStreetMap contributors.








