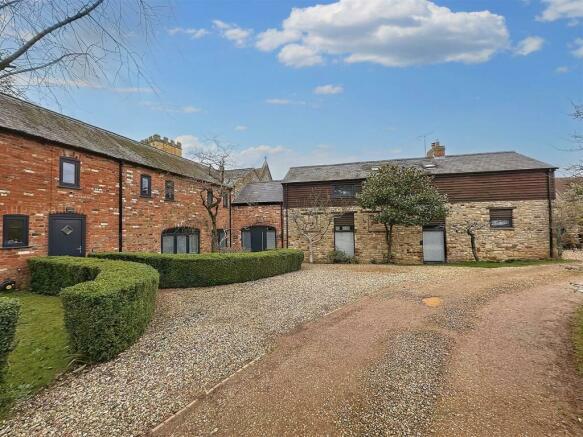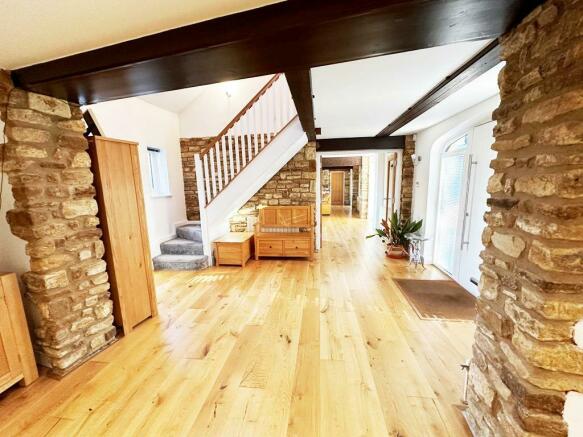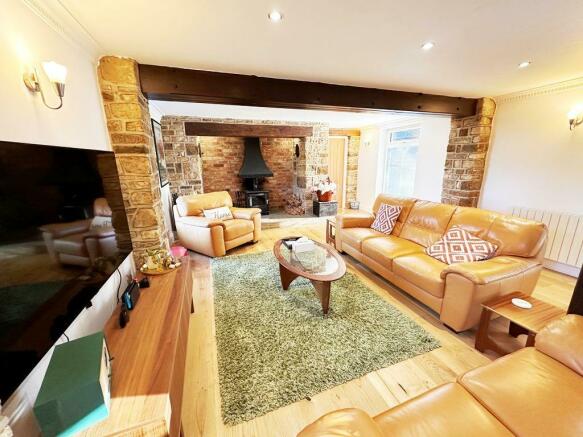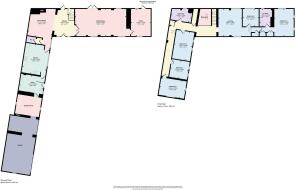Main Street, Church Stowe, Northampton

- PROPERTY TYPE
Detached
- BEDROOMS
5
- BATHROOMS
2
- SIZE
Ask agent
- TENUREDescribes how you own a property. There are different types of tenure - freehold, leasehold, and commonhold.Read more about tenure in our glossary page.
Freehold
Key features
- A substantial Detached Barn Conversion
- Over 3,100 sq. ft. of Accommodation
- With Five Double Bedrooms and En-Suite
- Family Bathroom with Shower Cubicle
- Sitting Room with Inglenook Fireplace
- Dining Room, Office/Study, Cloakroom
- Kitchen/Breakfast Room with Appliances
- Utility, Garage and Store/Workshop
- Landscaped Gardens, Countryside Views
- EPC Energy Rating: D, Council Tax band G
Description
Location: - CHURCH STOWE: The pretty village of Church Stowe is the largest settlement in the civil parish of Stowe Nine Churches. Situated at the top of a hill, with far-reaching views from the village across the Nene Valley.
The village is well situated being approximately one mile from the A5 Watling Street which connects easily to the M1, A14, A43 and M40. It is situated just five miles north of the market town of Towcester's many amenities including shops, bars and restaurants, primary and secondary schools, doctor and dentist surgeries and a leisure centre. Train stations at Milton Keynes and Northampton offer services to London Euston with journey times of around 35 minutes and 50 minutes respectively.
Sporting activities in the area include golf at Whittlebury Hall & Silverstone, sailing at Caldecotte Lake, watersports at Willen Lake, indoor skiing and snowboarding at the Snozone, Milton Keynes, and motor racing
How To Get There: - From Towcester, follow the A5 for approximately five miles, turning left where signposted toward the village. Follow the road into the village, bearing right at the green. At the next left-hand bend, turn right in front of the Church, following the driveway where the property can be found on the left-hand side.
Hallway: - Entered through a composite double-glazed door with side panels, exposed Oak floorboards and some exposed stone walls. Oak-glazed double doors lead to the Sitting room and a dog leg staircase rises to the galleried landing. The hallway is open plan to the dining room and there are two wall light points, two radiators and a double-glazed door that leads to the rear garden.
Sitting Room: - The focal point of this room is the stone and brick inglenook fireplace with a cast iron log burner and canopy on a raised hearth. The are Oak floorboards, an exposed wooden pillar and beams, wall lights and recessed spotlights and double-glazed French doors to the rear garden. Double-glazed windows overlook the front and rear gardens and there are two radiators and a TV point.
Dining Room: - With a double-glazed window overlooking the rear garden and Oak floorboards, there is an integrated wine rack, a double-glazed window to the front elevation, wall and spotlights and an exposed stone pillar and ceiling beam.
Study: - With double-glazed windows to the front and rear and a door to the rear garden. There are wall light points, Oak floorboards and a radiator.
Kitchen/Breakfast Room: - Fitted in a range of white high gloss base and eye-level cupboards and granite work surfaces incorporating an inset stainless steel sink unit, an induction hob eye-level electric ovens adjacent and an angled extractor hood over. There is an integrated dishwasher, space for a fridge/freezer, a ceramic tiled floor and a UPVC double-glazed window to the front elevation. There is a vertical radiator, recessed spotlights and brick splashback to two walls.
Utility Room: - With high gloss base and eye-level cabinets incorporating a stainless steel sink unit and mixer tap. There is decorative tiling to the floor and two walls, a radiator, a door to the front elevation and a further door to the workshop/store and garage.
Cloakroom: - With a coat hanging area and a door to: WC: Fitted in a white suite of a low level WC and wash hand basin. There is a shelved recess, a radiator and an extractor fan.
Landing: - Providing a gallery over the hallway, the landing is ‘L’ shaped with a part vaulted ceiling, a Velux window to the rear elevation, an exposed stone wall and beams and a radiator. There is a walk-in shelved storage cupboard and an airing cupboard housing the hot water cylinder.
Landing/Study: - A light and airy room that could be used as a playroom/TV room and a study or library. With a vaulted ceiling and exposed ‘A’ frame and purlins, there are double-glazed windows to the front and rear elevations that give far-reaching views, a radiator and wall and spotlights.
Master Bedroom: - With double-glazed windows to the side and rear, this room has a radiator, wall light points and a range of built-in wardrobes.
En-Suite: - Superbly fitted in a modern white suite with fully tiled walls and floor in granite. There is a shower enclosure with a rainfall shower, a wall-hung sink with a vanity area on either side and cupboards below and a low level WC opposite. Heating is from a ladder radiator and there are wall light points a backlit shelved recess and a double-glazed window to the rear elevation.
Bedroom Two: - With a radiator and a double-glazed window to the front elevation. This room would give access to the space above the workshop/store and garage to create additional accommodation subject to planning permission.
Bedroom Three: - With two double-glazed windows to the front elevation and a radiator.
Bedroom Four: - With two double-glazed windows to the front elevation and a radiator.
Bedrooms Five: - With superb views, this room has a double-glazed window to the rear elevation and a radiator.
Bath/Shower Room: - Fitted in a modern white suite of a panelled bath with a mixer tap shower, an inset wash hand basin with a granite vanity area on either side and a cupboard below and a tiled shower cubicle with a height adjustable shower and sliding screen door. There is a double-glazed window to the front elevation, fully tiled walls and flooring and a chrome ladder radiator.
Outside Front: - The front garden is mainly gravelled with box hedges and flower beds. There is parking for several vehicles and a 22kw electric car charger.
Outside Rear: - Approached from the property or through double gates at the side to a further parking area for a further 6 cars. The garden is bounded by stone walls and close boarded timber fencing and is laid mainly to lawn with flower and shrub beds and mature trees. There is a patio area immediately behind the house with a further barbecue and entertaining area at the rear.
Garage & Workshop/Store: - The double width garage has light and power points connected and double wooden doors. The garage is open to the workshop/store which retains the original malting oven.
Brochures
The Maltings.pdf- COUNCIL TAXA payment made to your local authority in order to pay for local services like schools, libraries, and refuse collection. The amount you pay depends on the value of the property.Read more about council Tax in our glossary page.
- Band: G
- PARKINGDetails of how and where vehicles can be parked, and any associated costs.Read more about parking in our glossary page.
- Yes
- GARDENA property has access to an outdoor space, which could be private or shared.
- Yes
- ACCESSIBILITYHow a property has been adapted to meet the needs of vulnerable or disabled individuals.Read more about accessibility in our glossary page.
- Ask agent
Main Street, Church Stowe, Northampton
NEAREST STATIONS
Distances are straight line measurements from the centre of the postcode- Long Buckby Station5.7 miles
About the agent
Moving is a busy and exciting time and we're here to make sure the experience goes as smoothly as possible by giving you all the help you need under one roof.
Our company has always used state of the art computer and internet technology, but the our biggest strength is the genuinely warm, friendly and personal approach that we offer all of our clients.
Our record of success has been built upon a single-minded desire to provide our clients with a top class personal service, deliver
Notes
Staying secure when looking for property
Ensure you're up to date with our latest advice on how to avoid fraud or scams when looking for property online.
Visit our security centre to find out moreDisclaimer - Property reference 32867376. The information displayed about this property comprises a property advertisement. Rightmove.co.uk makes no warranty as to the accuracy or completeness of the advertisement or any linked or associated information, and Rightmove has no control over the content. This property advertisement does not constitute property particulars. The information is provided and maintained by Bartram & Co, Towcester. Please contact the selling agent or developer directly to obtain any information which may be available under the terms of The Energy Performance of Buildings (Certificates and Inspections) (England and Wales) Regulations 2007 or the Home Report if in relation to a residential property in Scotland.
*This is the average speed from the provider with the fastest broadband package available at this postcode. The average speed displayed is based on the download speeds of at least 50% of customers at peak time (8pm to 10pm). Fibre/cable services at the postcode are subject to availability and may differ between properties within a postcode. Speeds can be affected by a range of technical and environmental factors. The speed at the property may be lower than that listed above. You can check the estimated speed and confirm availability to a property prior to purchasing on the broadband provider's website. Providers may increase charges. The information is provided and maintained by Decision Technologies Limited. **This is indicative only and based on a 2-person household with multiple devices and simultaneous usage. Broadband performance is affected by multiple factors including number of occupants and devices, simultaneous usage, router range etc. For more information speak to your broadband provider.
Map data ©OpenStreetMap contributors.




