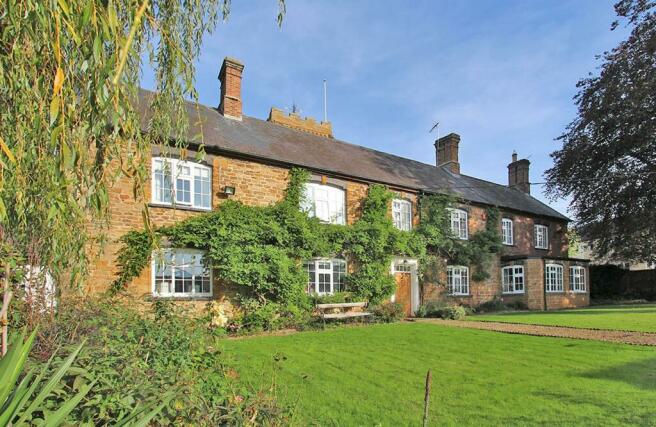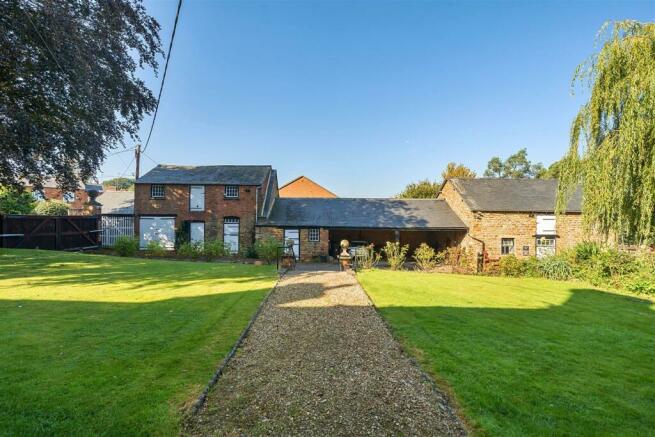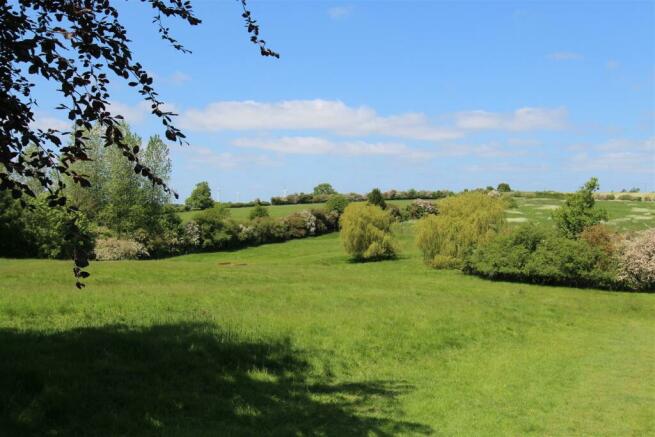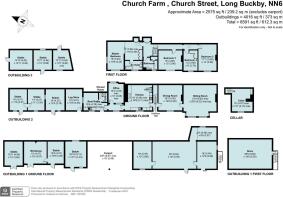
Church Street, Long Buckby, Northampton, NN6

- PROPERTY TYPE
Detached
- BEDROOMS
4
- BATHROOMS
2
- SIZE
Ask agent
- TENUREDescribes how you own a property. There are different types of tenure - freehold, leasehold, and commonhold.Read more about tenure in our glossary page.
Freehold
Key features
- Four double bedrooms
- Spacious reception rooms
- Impressive drawing room with an open fireplace
- Farmhouse kitchen and separate utility
- Principal bedroom with dressing room and en-suite
- New double glazed windows and new boiler
- Garaging for three cars, electric gates
- Storeroom, log store
- Nine stables, feed store and hay loft
- Two paddocks and woodland equating to 8 acres approximately
Description
Location - The village of Long Buckby is mid-way between Northampton and Rugby and four miles to the east of the market town of Daventry and includes two smaller hamlets of Murcott and Buckby Wharf, on the Grand Union Canal and is only two miles from the M1 J18 Watford Gap. The village has a local railway station with mainline service to London (Euston) and Birmingham (New Street). Local village Schools include infants and juniors with a locally run business providing a very popular School wrap service. Guilsborough Secondary School is approximately six miles away. Other schools easily accessible include Northampton School for Boys, Northampton School for Girls and Lawrence Sheriff and Rugby High grammar schools. Independent schools include Spratton Hall, Bilton Grange, Pitsford School, Rugby School, Princethorpe College, Quinton House, Northampton High School and Coventry School Foundation schools. There is a very good range of shops including an artisan bakery, delicatessen, two small supermarkets, designer dress boutique, pharmacy, butchers and gift shops. Services include restaurants and take-aways, hairdressers and gym in addition to popular rugby and football clubs plus Scouting and other youth and community organisations. There are public houses, a medical practice, two dentists and a library in addition to three active churches.
Ground Floor - From the entrance hall, stairs rise to the first floor and doors lead to the ground floor accommodation. The dining room overlooks the front aspect and has an Art Deco style open fireplace and a further door leading through to an impressive, spacious sitting room which has a large double box bay window with views over the front aspect. The focal point of the room is an open fireplace with Adams style fire surround, with granite tiles and fire grate inset. A farmhouse kitchen, with exposed ceiling timbers, is fitted with a variety of shaker style kitchen cabinets incorporating a larder cupboard and numerous cupboards and drawers with work surfaces over. Appliances include an Esse range cooker, electric oven, fridge and freezer. From the kitchen a door leads to an inner hallway which provides access to a particularly spacious office with fitted shelves. A step leads to a large utility room, with attractive a-frame beam and chimney breast with open fire (currently not in use). A modern tiled wet room, with chrome and glass shower screen, is accessed from the utility and is fitted with a WC and a high gloss vanity unit with wash hand basin over.
First Floor - A spacious split level galleried landing, with two Velux windows over, has doors leading to four double bedrooms and the family bathroom. The principal bedroom is particularly spacious and has fitted wardrobes to one wall, dual aspect windows, exposed timbers to the ceiling and a door leading to an en-suite, with vinyl flooring, p-shaped bath with shower and shower screen over, WC, pedestal wash hand basin and a chrome heated towel ladder. There are three further double bedrooms, all of which overlook the front aspect, one with exposed floorboards and two of which have Victorian feature fireplaces. The family bathroom has tiling to the walls, panelled bath, WC, wash hand basin and vinyl flooring.
Outside - The property is accessed via electric gates beyond which, is parking for several vehicles. The front garden is raised and mainly laid to lawn, with planted seasonal borders which include bluebells and an attractive Wisteria, with trees to include a Willow and Copper Beech. A central path leads to the front door. The outbuildings comprise of a storeroom, garage/workshop, loose box with loft above, three further loose boxes, a feed store with hay loft above and two open fronted garages. Located behind are three further timber stables. Attached to the main property are three brick built loose boxes and a log store which, subject to planning, could extend the living accommodation. The land lies to the north of the house and comprises of a kitchen garden and two paddocks, which slope into a small valley with stream at its bottom. There is a strip of woodland along the southern boundary and two public footpaths cross the paddocks.
Agents Note - Overage Clause - A development overage clause will be included in the sale contract on the land to the north of Church Farm, that will reserve 30% of any increase in value, due to any non agricultural or non equestrian development for a period of 30 years from the point of sale. This will be triggered on implementation of a planning consent or a sale following the grant of planning.
Planning - Full planning permission has been granted by West Northamptonshire Council for the conversion of outbuildings to create two residential dwellings (reference 2023/5913/FULL). Further details can be found on the West Northamptonshire Council's website.
Local Authority - West Northamptonshire Council - Tel:0300-126700. Council Tax Band - G.
Viewing - Strictly by prior appointment via the selling agent Howkins & Harrison. Contact Tel:01788-564666.
Fixtures And Fittings - Only those items in the nature of fixtures and fittings mentioned in these particulars are included in the sale. Other items are specifically excluded. None of the appliances have been tested by the agents and they are not certified or warranted in any way.
Services - None of the services have been tested and purchasers should note that it is their specific responsibility to make their own enquiries of the appropriate authorities as to the location, adequacy and availability of mains water, electricity, gas and drainage services.
Floorplan - Howkins & Harrison prepare these plans for reference only. They are not to scale.
Brochures
Church Street, Long Buckby Brochure- COUNCIL TAXA payment made to your local authority in order to pay for local services like schools, libraries, and refuse collection. The amount you pay depends on the value of the property.Read more about council Tax in our glossary page.
- Ask agent
- PARKINGDetails of how and where vehicles can be parked, and any associated costs.Read more about parking in our glossary page.
- Yes
- GARDENA property has access to an outdoor space, which could be private or shared.
- Yes
- ACCESSIBILITYHow a property has been adapted to meet the needs of vulnerable or disabled individuals.Read more about accessibility in our glossary page.
- Ask agent
Church Street, Long Buckby, Northampton, NN6
Add your favourite places to see how long it takes you to get there.
__mins driving to your place



At Howkins & Harrison, we are an independent firm of Chartered Surveyors, Auctioneers, Estate Agents, Valuers and Chartered Planners, with a reputation for providing a professional service.
We have been supporting homeowners, landowners and landlords since 1888 and we have 7 regional, high street offices and over 80 employees. We also have the benefit of an office on St James's Place in London, to promote our portfolio to commuters.
Covering a wide area of the Midlands, working across Warwickshire, Northamptonshire and Leicestershire, We offer total land, property & estate services for residential, commercial and agricultural clients.
If you're looking to buy, sell, let, rent, auction, extend, finance or develop, our experienced team are here to help.
Our Rugby office is located on Albert Street within the town centre. There is metered on street parking just outside the office. If you are able to pop in, we'd be delighted to see you.
Your mortgage
Notes
Staying secure when looking for property
Ensure you're up to date with our latest advice on how to avoid fraud or scams when looking for property online.
Visit our security centre to find out moreDisclaimer - Property reference 32861113. The information displayed about this property comprises a property advertisement. Rightmove.co.uk makes no warranty as to the accuracy or completeness of the advertisement or any linked or associated information, and Rightmove has no control over the content. This property advertisement does not constitute property particulars. The information is provided and maintained by Howkins & Harrison LLP, Rugby. Please contact the selling agent or developer directly to obtain any information which may be available under the terms of The Energy Performance of Buildings (Certificates and Inspections) (England and Wales) Regulations 2007 or the Home Report if in relation to a residential property in Scotland.
*This is the average speed from the provider with the fastest broadband package available at this postcode. The average speed displayed is based on the download speeds of at least 50% of customers at peak time (8pm to 10pm). Fibre/cable services at the postcode are subject to availability and may differ between properties within a postcode. Speeds can be affected by a range of technical and environmental factors. The speed at the property may be lower than that listed above. You can check the estimated speed and confirm availability to a property prior to purchasing on the broadband provider's website. Providers may increase charges. The information is provided and maintained by Decision Technologies Limited. **This is indicative only and based on a 2-person household with multiple devices and simultaneous usage. Broadband performance is affected by multiple factors including number of occupants and devices, simultaneous usage, router range etc. For more information speak to your broadband provider.
Map data ©OpenStreetMap contributors.





