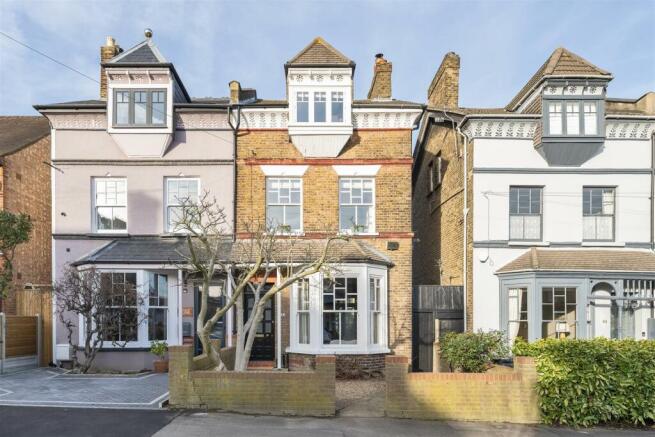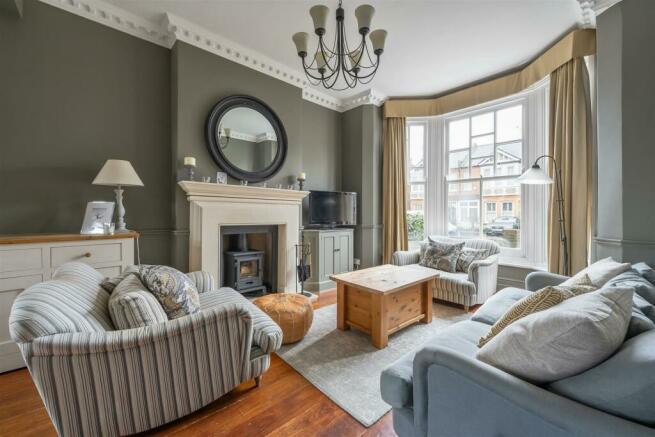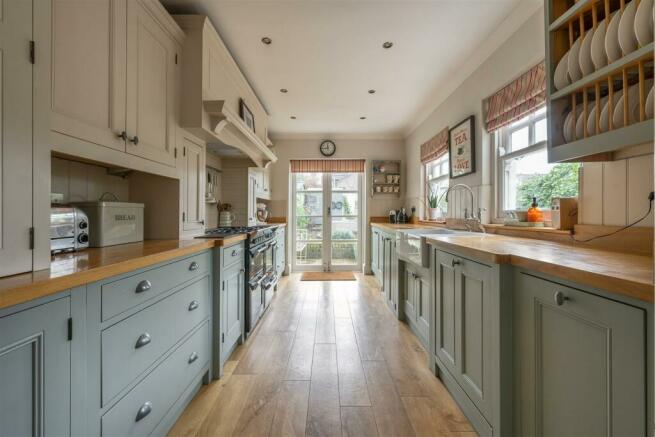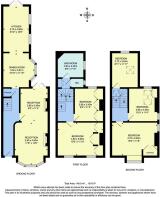
Derby Road, South Woodford

- PROPERTY TYPE
Semi-Detached
- BEDROOMS
5
- BATHROOMS
1
- SIZE
1,613 sq ft
150 sq m
- TENUREDescribes how you own a property. There are different types of tenure - freehold, leasehold, and commonhold.Read more about tenure in our glossary page.
Freehold
Key features
- **SOLD BY THE STOW BROTHERS***
- Semi Detached
- Five Comfortable Bedrooms
- Spread Over Three Floors
- Charm & Character Throughout
- Immaculately Maintained
- Premier No Through Road Location
- Moments From Epping Forest
Description
Kerbside views are as impressive as the rest of this striking property, with the original mouldings still in place on the elegant brick frontage, all topped off by that distinctive dormer window.
IF YOU LIVED HERE...
You'll be luxuriating among a huge array of highlights. Step inside and you're immediately greeted by whitewashed original timber floorboards underfoot, with smoky stone carpet on the timber staircase rising ahead of you. On your right is the first of several splendid hosting spots, your twenty six foot deep through lounge. Rich, dark vintage hardwood runs underfoot, with ornate cornicing overhead. Dual aspect for plenty of natural light, twin vintage hearths and mantels make for a pair of fine focal points.
To the rear and your open plan kitchen/diner offers another superb sociable spot. In here you have blonde Karndean flooring running the entire twenty seven foot length of the space, with a bay window illuminating the pristine dining area. Your kitchen features opposing flanks of soft green and stone cabinets, with solid timber worktops, oversized Stoves oven and double Dublin sink. Patio doors open to the garden, an artfully arranged, split level blend of patio, curvaceous beds and lawn. There's a handy shed and charming love seat at the end.
Back inside and upstairs for the first set of sleeping arrangements – a pair of sumptuous double bedrooms with the generous 190 square foot principal to the front. Both offer substantial floor to ceiling wardrobes and distinct colour palettes. Your family bathroom's an immaculately elegant affair, with rainfall shower over the tub, metro tilework and vintage fixtures. There's also a handy extra WC next door. Head upstairs again for the original second storey, offering two skylit sleepers to the rear, plus a lovely dual aspect bedroom to the front.
As noted, this is a rarely available find on one of Woodford's most sought after no through roads. Stroll along your peaceful, tree-lined street and the epic open greenery of Epping Forest is less than five minutes from your new front door. Here you can wander all the way to Highams Park in the North, Hollow Ponds to the South, or simply to your heart's content. All with barely a road in sight. You'll forget you're in London.
WHAT ELSE?
- South Woodford station is around a fifteen minute stroll or five minute bike ride for speedy connections to the City and West via the Central line. Liverpool Street is eighteen minutes direct, Tottenham Court Road twenty seven.
- Parents will be pleased to discover no fewer than fifteen primary/secondary schools rated 'Good' or 'Outstanding' all within a twenty minute walk. The well regarded Bancrofts independent schools are also close by, just a mile and a half on foot, or the shortest of drives.
- South Woodford's social hub of George Lane is a half a mile on foot, home to the art deco Odeon cinema and a wide range of bars, cafes and restaurants.
Reception - 3.50 x 4.50 (11'5" x 14'9") -
Reception - 2.88 x 3.45 (9'5" x 11'3") -
Dining Room - 3.30 x 3.61 (10'9" x 11'10") -
Kitchen - 2.70 x 4.80 (8'10" x 15'8") -
Bedroom - 4.80 x 3.60 (15'8" x 11'9") -
Bedroom - 2.98 x 3.45 (9'9" x 11'3") -
Wc -
Bathroom - 2.60 x 2.40 (8'6" x 7'10") -
Bedroom - 4.79 x 3.50 (15'8" x 11'5") -
Bedroom - 2.99 x 3.45 (9'9" x 11'3") -
Bedroom - 2.72 x 3.63 (8'11" x 11'10") -
Garden - approx. 5.95 x 12.15 (approx. 19'6" x 39'10") -
Side Return - approx. 2.95 x 9.15 (approx. 9'8" x 30'0") -
A WORD FROM THE OWNER...
"We live in a friendly and sociable community just a few minutes walk from the forest where we walk our dog most days, enjoying time out in the peace and quiet of this vast and beautiful space. South Woodford, and neighbouring Woodford Green, has excellent local facilities such as restaurants, bars and cafes, as well as highly regarded schools within walking distance and we are also fortunate to have South Woodford Station a 15 minute walk away for easy access to work and for exploring the City and all that it has to offer.
We have loved living in Derby Road and have many happy memories of this beautiful house, particularly winter evenings in the cosy Living Room in front of the fire, enormous Christmas trees in the bay window, parties in the kitchen and hosting bbqs for friends in the garden, or just relaxing out there with the family. The house will be sadly missed but we feel privileged to have called it home for the last 20 years and to have raised our family here."
Brochures
Derby Road, South WoodfordBrochure- COUNCIL TAXA payment made to your local authority in order to pay for local services like schools, libraries, and refuse collection. The amount you pay depends on the value of the property.Read more about council Tax in our glossary page.
- Band: E
- PARKINGDetails of how and where vehicles can be parked, and any associated costs.Read more about parking in our glossary page.
- Yes
- GARDENA property has access to an outdoor space, which could be private or shared.
- Yes
- ACCESSIBILITYHow a property has been adapted to meet the needs of vulnerable or disabled individuals.Read more about accessibility in our glossary page.
- Ask agent
Derby Road, South Woodford
NEAREST STATIONS
Distances are straight line measurements from the centre of the postcode- South Woodford Station0.8 miles
- Highams Park Station0.9 miles
- Woodford Station1.0 miles
About the agent
In 2014, Andrew and Kenny Goad launched The Stow Brothers, an estate agency with a fresh, straightforward approach to the property market. The brothers' vision captured the zeitgeist - from a single shop in Walthamstow, they have now expanded to a team of 70 local specialists, alongside branches in Hackney, Wanstead, Highams Park and South Woodford
Industry affiliations

Notes
Staying secure when looking for property
Ensure you're up to date with our latest advice on how to avoid fraud or scams when looking for property online.
Visit our security centre to find out moreDisclaimer - Property reference 32864286. The information displayed about this property comprises a property advertisement. Rightmove.co.uk makes no warranty as to the accuracy or completeness of the advertisement or any linked or associated information, and Rightmove has no control over the content. This property advertisement does not constitute property particulars. The information is provided and maintained by The Stow Brothers, South Woodford & Woodford. Please contact the selling agent or developer directly to obtain any information which may be available under the terms of The Energy Performance of Buildings (Certificates and Inspections) (England and Wales) Regulations 2007 or the Home Report if in relation to a residential property in Scotland.
*This is the average speed from the provider with the fastest broadband package available at this postcode. The average speed displayed is based on the download speeds of at least 50% of customers at peak time (8pm to 10pm). Fibre/cable services at the postcode are subject to availability and may differ between properties within a postcode. Speeds can be affected by a range of technical and environmental factors. The speed at the property may be lower than that listed above. You can check the estimated speed and confirm availability to a property prior to purchasing on the broadband provider's website. Providers may increase charges. The information is provided and maintained by Decision Technologies Limited. **This is indicative only and based on a 2-person household with multiple devices and simultaneous usage. Broadband performance is affected by multiple factors including number of occupants and devices, simultaneous usage, router range etc. For more information speak to your broadband provider.
Map data ©OpenStreetMap contributors.





