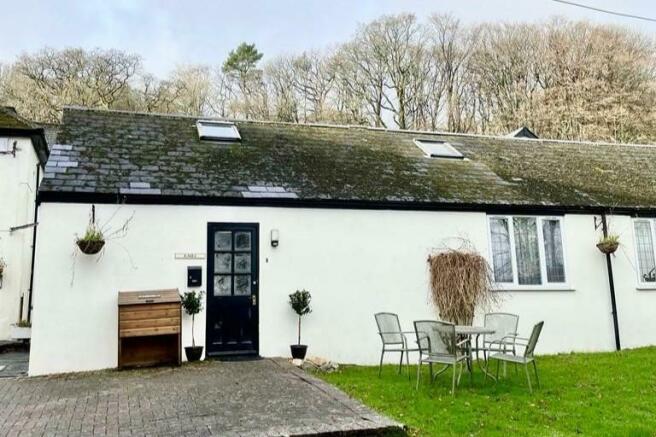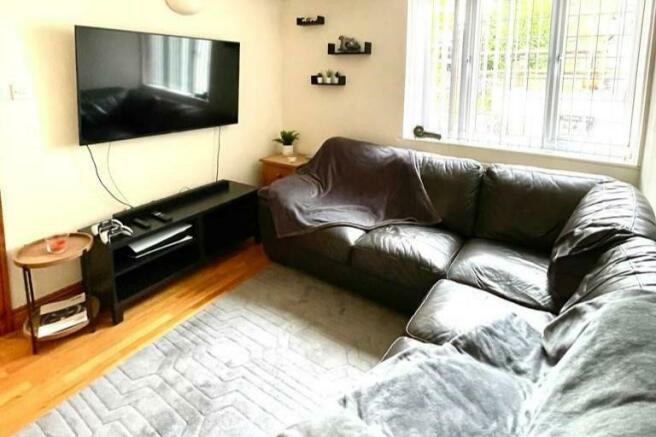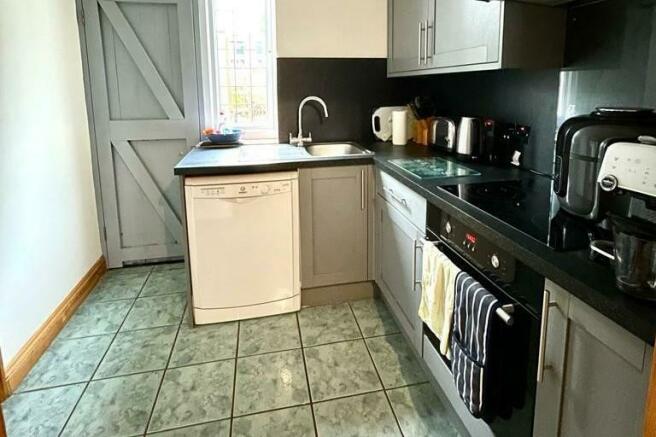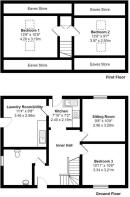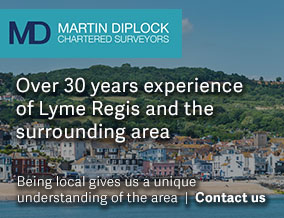
Knoll, Harcombe House, Uplyme

- PROPERTY TYPE
Cottage
- BEDROOMS
3
- SIZE
Ask agent
- TENUREDescribes how you own a property. There are different types of tenure - freehold, leasehold, and commonhold.Read more about tenure in our glossary page.
Freehold
Key features
- Semi-Detached Bungalow in a Peaceful Location
- Well Presented
- Allocated Parking
- Front Garden
- 2/3 Bedrooms
- Lounge
- Kitchen & Utility Area
- Wet Room
Description
Knoll is a semi-detached bungalow, occupying a pleasant rural position equidistant to both Lyme Regis and Uplyme as well as the market town of Axminster.
The property is part of Harcombe House, which was formerly a holiday letting complex until recently and having had multiple uses prior, comprising a select number of dwellings.
Knoll offers comfortable accommodation and benefits from off road parking for two vehicles together with one allocated parking space nearby, cosy lounge, well equipped kitchen and utility area, together with a dining room (which could be utilised as another bedroom), wet room to the ground floor and two bedrooms to the first floor which provide a nice outlook across the valley.
It would be well suited as either a second home, main residence or for use as a holiday let.
The Accommodation Comprises: -
Ground Floor - Front door to:
Hall - Leading to:
Inner Hall/Dining Area - 8' x 8' (2.44m x 2.44m)
With wood strip flooring, stairs up to First Floor.
Kitchen - 7'10 x 7'2 (2.39m x 2.18m)
With fitted cupboards, hob and oven, space for dishwasher. Door to side passage and further door to:
Laundry Room/Utility - 11'4 x 9'8 (3.45m x 2.95m)
Sink unit and worktop. Space and plumbing for washing machine. Space for fridge freezer. Door to outside.
Sitting Room - 10'9 x 9'8 (3.28m x 2.95m)
Wood strip floor.
Bedroom 3/Dining Room - 10'6 x 9'8 (3.2m x 2.95m)
Wood strip floor.
Wet Room - With shower, hand basin and WC.
First Floor -
Landing - With fitted store cupboards.
Bedroom 1 - 13'8 x 10'5 (4.17m x 3.25m) max.
With sloping ceiling, 2 rooflights, carpeted.
Bedroom 2 - 13' x 9'7" (3.96m x 2.92m)
Sloped ceilings. 2 Rooflights. Carpeted. Eaves storage.
Location And Access - Harcombe House enjoys a lovely rural setting off a quiet lane in the unspoilt Harcombe Valley with views across the grounds to mature woodland and farmland. Knoll is accessed via a pathway from the parking area, leading to the front entrance door, with a further patio area. There is also a gently sloped lawned area to the front, with off road parking for two vehicles bordered by timber sleepers, and one allocated parking space found a short distance from the property.
Material Information - Local Authority: East Devon District Council
Council Tax Band: B
Tenure: Freehold
This property is situated within a designated conservation area. A water pipe servicing this prooerty crosses a neighbouring property.
Harcombe House Service Charge - £111 per month (as at March 2023) for maintenance of communal areas including the tennis court. Includes water. Not including building insurance.
Services - We understand the following to be correct but applicants should verify this with their own enquiries.
Electricity: Mains
Water: Mains
Drainage: Shared sewerage treatment plant
Heating: Oil fired central heating
Broadband and Mobile Signal/Coverage: See checker.ofcom.org.uk
Viewing - Strictly by appointment with the Vendor’s Agents, Martin Diplock Estate Agents of 36 Broad Street, Lyme Regis.
Directions - From Lyme Regis proceed to Uplyme and, just past the first traffic calming village gateway turn right into Tappers Knapp (signposted Rocombe). Continue over the river and at the crossroads turn right into Rhode Lane (towards Harcombe). After about 1.5 miles Harcombe House will be found on the left.
Brochures
Knoll, Harcombe House, UplymeCouncil TaxA payment made to your local authority in order to pay for local services like schools, libraries, and refuse collection. The amount you pay depends on the value of the property.Read more about council tax in our glossary page.
Band: B
Knoll, Harcombe House, Uplyme
NEAREST STATIONS
Distances are straight line measurements from the centre of the postcode- Axminster Station3.1 miles
About the agent
NOT ALL ESTATE AGENTS ARE THE SAME!
Sell your house the stress free way
Selling a property can get complicated. Martin Diplock offers expert support every step of the way, so you'll get the best price and stay calm. Sell with Martin Diplock and enjoy...
Friendly expert service
We know the local market inside out (we've been here for 35 years). In fact, we're market leaders in the DT7 area. So our valuations and assessments are as accurate and compr
Notes
Staying secure when looking for property
Ensure you're up to date with our latest advice on how to avoid fraud or scams when looking for property online.
Visit our security centre to find out moreDisclaimer - Property reference 32870015. The information displayed about this property comprises a property advertisement. Rightmove.co.uk makes no warranty as to the accuracy or completeness of the advertisement or any linked or associated information, and Rightmove has no control over the content. This property advertisement does not constitute property particulars. The information is provided and maintained by Martin Diplock Chartered Surveyors, Lyme Regis. Please contact the selling agent or developer directly to obtain any information which may be available under the terms of The Energy Performance of Buildings (Certificates and Inspections) (England and Wales) Regulations 2007 or the Home Report if in relation to a residential property in Scotland.
*This is the average speed from the provider with the fastest broadband package available at this postcode. The average speed displayed is based on the download speeds of at least 50% of customers at peak time (8pm to 10pm). Fibre/cable services at the postcode are subject to availability and may differ between properties within a postcode. Speeds can be affected by a range of technical and environmental factors. The speed at the property may be lower than that listed above. You can check the estimated speed and confirm availability to a property prior to purchasing on the broadband provider's website. Providers may increase charges. The information is provided and maintained by Decision Technologies Limited. **This is indicative only and based on a 2-person household with multiple devices and simultaneous usage. Broadband performance is affected by multiple factors including number of occupants and devices, simultaneous usage, router range etc. For more information speak to your broadband provider.
Map data ©OpenStreetMap contributors.
