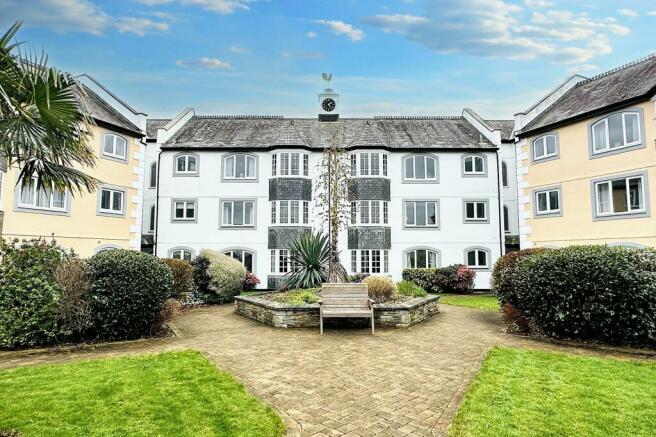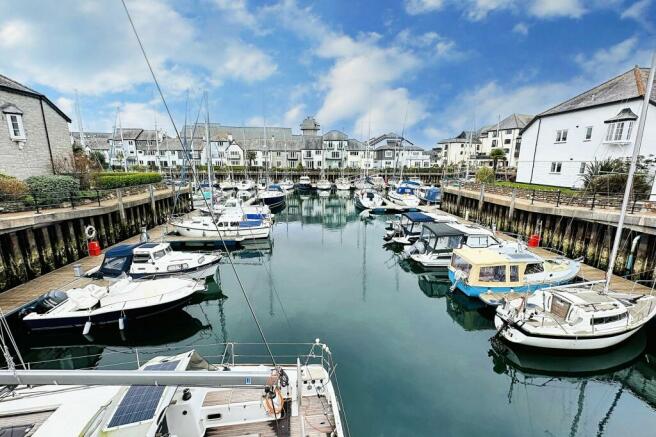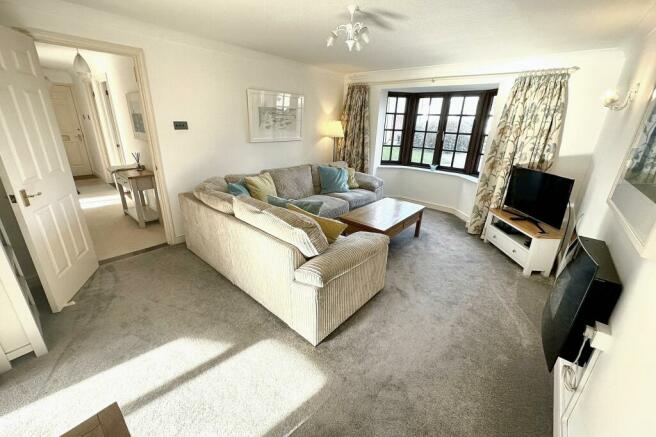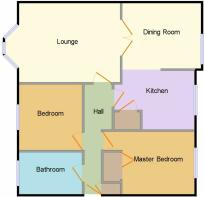
Falmouth

- PROPERTY TYPE
Apartment
- BEDROOMS
2
- BATHROOMS
1
- SIZE
Ask agent
Key features
- Outstanding ground floor apartment
- Inspired waterside development
- Two double bedrooms
- Bay window sitting room
- Stylish, refitted kitchen/dining room
- Luxurious bath/shower room
- Step free access & level walk to town
- Garage & visitor parking space
- No onward chain
Description
THE PROPERTY
This exceptional ground floor apartment is one of just six homes set within Swallow House, looking through beautifully landscaped gardens, to the inner marina and Maritime Museum at Events Square. Number 4 is a gem, accessed via a lovely large communal entrance to just two apartments on this level. Accommodation is well proportioned with two double bedrooms, a 17’ bay window living room and beautifully refitted kitchen and dining room. Beside the dining area and beyond its large arched window, is an area of terrace that is part of the developments gardens which the owners have enjoyed for its secluded setting and sunny South-Easterly aspect. All is beautifully presented including the tiled, refitted bath and shower room. Number 4’s garage is located just a few paces from the apartment providing genuinely level access, perfect for the elderly or infirm and for ‘future proofing’. This would make a lovely permanent home or indeed be ideal for holidays or investment, with its previous successful holiday letting record and lucrative return.
THE LOCATION
Port Pendennis is an inspired luxury development built during the late 1980s and early 1990s in an enviable situation on Falmouth's waterfront. The harbourside position is exciting and remarkably involving, next to the Maritime museum, Events Square and town with so much of what Falmouth has to offer on ones’ doorstep.
The development comprises a wide variety of homes ranging from apartments to cottages and three storey executive houses. Attention to detail and diversity of external finish and rooflines provides visual interest whilst the developments gardens are thoughtfully landscaped, extensively planted, and beautifully tended.
EPC Rating: D
ACCOMMODATION IN DETAIL
(ALL MEASUREMENTS ARE APPROXIMATE) From the garage, a few level, step free paces to Swallow House front door, with entry phone and door release. The communal hallway at Swallow House is spacious, light and welcoming, serving just 2 apartments on this level. Lift access and entrance to the stairwell to upper floors. Doorway to Port Pendennis gardens and pathway to the inner marina.
NUMBER 4
Panel door with spyhole to..........
HALLWAY
Panel doors to all rooms and a utility cupboard with coat hooks and Electric Consumer Unit. Electric night storage heater. Video entry phone with door and main gate release.
LIVING ROOM (3.71m x 5.18m)
First measurement into the bayed hard wood double glazed window with a pleasant open view overlooking the development's landscaped garden towards the inner marina, masts of boats and the Maritime Museum tower. Wall mounted electric living flame fire, wall and pendant lighting. Electric night storage heater. Bevel glazed French door into.....
DINING ROOM & KITCHEN
19' 3" (5.87m) overall x 12' 2" (3.71m) reducing to 11' 2" (3.4m) in kitchen area. Superbly presented with engineered limed solid oak flooring. Although open plan, the dining and kitchen areas are well defined by a peninsula work top and breakfast bar. Window in kitchen area and a wide, arched hard wood double glazed window facing South and East to a pleasant walled and sheltered area of garden with paved terrace beside the window.
KITCHEN
Stylish modern kitchen with shaker style cupboards and drawers in matt grey, extensive wooden effect work tops and a 'Franke' one and a half bowl composite sink, drainer and mixer tap. 'Bosch' stainless steel chest height double oven and grill incorporating a microwave. Integrated fridge and freezer and a dishwasher. 'Bosch' touch control halogen hob and extractor with glazed splashback and blue glazed tiling to part wall. Ceiling spotlighting, pendant and wall lights in dining area, electric night storage heater. Panel door to airing/store cupboard housing a pressurised hot water tank, digital timer and controls.
BEDROOM ONE
11' 2" x 9' 10" (3.4m x 3m) plus doorway recess and deep, curtained wardrobe/storage recess. Wide, arched hard wood double glazed window looking to sheltered communal garden. Electric night storage heater.
BEDROOM TWO (2.97m x 3.05m)
Currently a twin room with wide, arched hardwood double glazed window and a pleasing view through beautifully tended gardens to the inner marina and merest glimpse to water and Trefusis. Electric night storage heater.
BATH/SHOWER ROOM (1.98m x 2.9m)
This beautifully refitted and spacious room is fully floor and majority wall tiled with an obscure hardwood double glazed window and a four-piece white suite comprising dual flush WC, pedestal hand basin, large and deep centre fill bath and a walk-in cubicle with electric shower. Chrome heated towel radiator. Mirror, shaver point/light.
TENURE
Leasehold 999=years from 1997. Each owner at Port Pendennis has a share of the Freehold. 4 Swallow House's contribution is £828.93 a quarter, £3315.72 per annum to maintain and insure the development and tend its gardens. Vickery Holman telephone number is the Managing Agent.
AGENTS NOTE
Holiday and long lets are allowed. Dogs are not permitted.
Parking - Garage
19' 2" x 8' 10" (5.84m x 2.69m) Metal up and over door. Power and light. Block built with slate pitch roof storage space.
Brochures
Brochure 1Tenure: Leasehold You buy the right to live in a property for a fixed number of years, but the freeholder owns the land the property's built on.Read more about tenure type in our glossary page.
For details of the leasehold, including the length of lease, annual service charge and ground rent, please contact the agent
Council TaxA payment made to your local authority in order to pay for local services like schools, libraries, and refuse collection. The amount you pay depends on the value of the property.Read more about council tax in our glossary page.
Ask agent
Falmouth
NEAREST STATIONS
Distances are straight line measurements from the centre of the postcode- Falmouth Docks Station0.2 miles
- Falmouth Town Station0.2 miles
- Penmere Station1.0 miles
About the agent
Headed up by owner John Lay and our talented team of property movers and shakers, each averaging over 10 years in the industry, we promise to see your sale through - promoting, negotiating and nurturing to ensure the best buyer for your home. Our negotiation team strive to get you the best price and our dedicated nurture team work on the progression for your property, making the perfect partnership.
We could wax lyrical about all the reasons that peopl
Industry affiliations

Notes
Staying secure when looking for property
Ensure you're up to date with our latest advice on how to avoid fraud or scams when looking for property online.
Visit our security centre to find out moreDisclaimer - Property reference 1a0b82cd-8c0c-44e3-af3b-fde3c22909a2. The information displayed about this property comprises a property advertisement. Rightmove.co.uk makes no warranty as to the accuracy or completeness of the advertisement or any linked or associated information, and Rightmove has no control over the content. This property advertisement does not constitute property particulars. The information is provided and maintained by Heather & Lay, Falmouth. Please contact the selling agent or developer directly to obtain any information which may be available under the terms of The Energy Performance of Buildings (Certificates and Inspections) (England and Wales) Regulations 2007 or the Home Report if in relation to a residential property in Scotland.
*This is the average speed from the provider with the fastest broadband package available at this postcode. The average speed displayed is based on the download speeds of at least 50% of customers at peak time (8pm to 10pm). Fibre/cable services at the postcode are subject to availability and may differ between properties within a postcode. Speeds can be affected by a range of technical and environmental factors. The speed at the property may be lower than that listed above. You can check the estimated speed and confirm availability to a property prior to purchasing on the broadband provider's website. Providers may increase charges. The information is provided and maintained by Decision Technologies Limited.
**This is indicative only and based on a 2-person household with multiple devices and simultaneous usage. Broadband performance is affected by multiple factors including number of occupants and devices, simultaneous usage, router range etc. For more information speak to your broadband provider.
Map data ©OpenStreetMap contributors.





