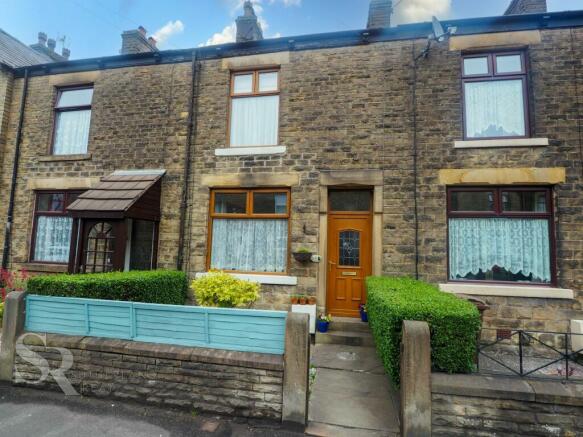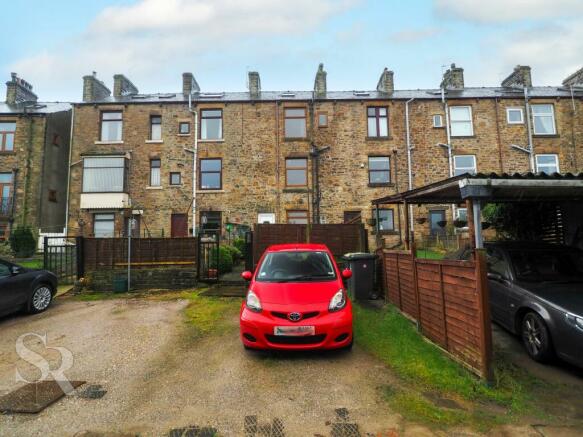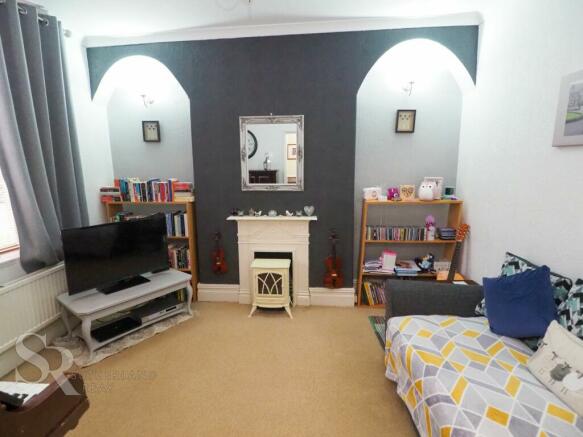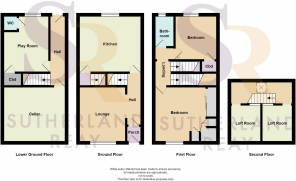
Buxton Road, New Mills, SK22

- PROPERTY TYPE
Town House
- BEDROOMS
2
- BATHROOMS
1
- SIZE
1,184 sq ft
110 sq m
Key features
- Four Storey Two Bedroom Terrace House
- Two Loft Rooms
- Off Road Parking
- Basement with Seperate WC
- Rear Views Over New Mills and Kinder Scout
- Spacious Kitchen Diner
- EPC Rated D
- Close to Local Amenities
- Close to Transport Links
Description
This impressive four-storey town house offers a rare opportunity to acquire a spacious and versatile living space in the sought-after area of New Mills. Boasting two loft rooms in addition to its two well-proportioned bedrooms, this property is ideal for those seeking a versatile living space with ample room for storage or potential to create a home office. The basement level includes a separate WC, providing additional convenience for residents. Enjoying rear views over New Mills and Kinder Scout, this property offers a tranquil escape from the hustle and bustle of every-day life. The spacious kitchen diner is perfect for entertaining guests or enjoying family meals. This property also benefits from an EPC rating of D, ensuring energy efficiency while reducing utility costs.
Conveniently located close to local amenities and transport links, this town house is within walking distance of various shops, supermarkets, and restaurants. With easy access to nearby transport links, residents will enjoy seamless connections to surrounding areas such as Manchester and Sheffield. Whether you are commuting for work or exploring the breathtaking countryside of the Peak District National Park, this property offers the perfect blend of convenience and natural beauty.
Outside this town house, residents will discover a small paved area, which can accommodate a table and chairs, providing an ideal spot for alfresco dining or enjoying a morning coffee. The fenced lawned garden is a haven for dog lovers, providing a safe and secure space for pets to roam and play. Access to the rear driveway is another notable feature, providing off-road parking for one car, with the potential to accommodate two small vehicles. This added convenience eliminates the challenges of finding parking in this thriving area. Whether you enjoy gardening, entertaining, or simply relaxing outdoors, the outdoor space of this property offers endless possibilities for enjoying an outdoor lifestyle.
In summary, this town house offers a wealth of desirable features, from the spacious and versatile living space to the convenient location close to amenities and transport links. The scenic rear views and outdoor space make this property a haven for those seeking a combination of tranquillity and modern living. With the added benefit of off-road parking and a fenced lawned garden, this town house provides the perfect blend of practicality and comfort. Don't miss out on the opportunity to make this stunning property your new home.
EPC Rating: D
Entrance Hall
Upvc double glazed front entry door into vestibule with an internal door opening to hall and lounge, a further door leading to the kitchen, and stairs to basement and first floor.
Lounge
3.83m x 3.22m
Double glazed Upvc window to front aspect, coved ceilings, feature cast iron fireplace, double radiator, television point.
Dining Kitchen
4.56m x 3.63m
Country style oak wall and base units with marble affect worktops, stainless steel sink with mixer tap,Upvc double glazed window, gas range cooker, space for dishwasher, double radiator and boiler.
Bedroom One
4.01m x 3.72m
Double glazed Upvc window to the front elevation, built in wardrobes, double radiator.
Bedroom Two
3.64m x 3.03m
Double glazed Upvc window with lovely views over New Mills and Kinder Scout and double radiator.
Bathroom / WC
Suite comprises panelled bath with shower over, pedestal wash basin, low level WC and single radiator.
Loft Room One
2.08m x 1.79m
A loft room with beams and internal window
Loft Room Two
2.59m x 2.03m
A further loft room with internal window, single radiator and picture rail.
Basement Hall
Built in space and plumbing for washing machine, and a radiator.
Office / Utility
3.84m x 2.78m
Double glazed Upvc window, cupboard under stairs and double radiator; door into WC.
Basement Storage
4.03m x 3.8m
Good sized storage area with power and light.
Rear Garden
Small paved area, which will fit a table and chairs, fenced lawned garden pefect for dog lovers. Access to rear driveway.
Disclaimer
Please note: Subjective comments in this description imply the opinion of the selling agent at the time the sales details were prepared and the opinions of purchasers may differ. All measurements are approximate. This description does not constitute part of any contract
- COUNCIL TAXA payment made to your local authority in order to pay for local services like schools, libraries, and refuse collection. The amount you pay depends on the value of the property.Read more about council Tax in our glossary page.
- Band: A
- PARKINGDetails of how and where vehicles can be parked, and any associated costs.Read more about parking in our glossary page.
- Yes
- GARDENA property has access to an outdoor space, which could be private or shared.
- Rear garden
- ACCESSIBILITYHow a property has been adapted to meet the needs of vulnerable or disabled individuals.Read more about accessibility in our glossary page.
- Ask agent
Energy performance certificate - ask agent
Buxton Road, New Mills, SK22
NEAREST STATIONS
Distances are straight line measurements from the centre of the postcode- New Mills Newtown Station0.2 miles
- New Mills Central Station0.5 miles
- Furness Vale Station0.9 miles
About the agent
The High Peak'smost successful agent
Formed in 2010, we are now firmly established as the High Peak's most successful agent.
Company ProfileWith prominent high street offices in Chapel-en-le-Frith and New Mills we're perfectly positioned to cover the entire High Peak and A6 corridor from Buxton to Stockport! We pride ourselves in the fact that much of our business comes from referrals, recommendations and repeat busine
Industry affiliations

Notes
Staying secure when looking for property
Ensure you're up to date with our latest advice on how to avoid fraud or scams when looking for property online.
Visit our security centre to find out moreDisclaimer - Property reference 42d517fe-720d-4128-af0c-5a29a20a5503. The information displayed about this property comprises a property advertisement. Rightmove.co.uk makes no warranty as to the accuracy or completeness of the advertisement or any linked or associated information, and Rightmove has no control over the content. This property advertisement does not constitute property particulars. The information is provided and maintained by Sutherland Reay, New Mills. Please contact the selling agent or developer directly to obtain any information which may be available under the terms of The Energy Performance of Buildings (Certificates and Inspections) (England and Wales) Regulations 2007 or the Home Report if in relation to a residential property in Scotland.
*This is the average speed from the provider with the fastest broadband package available at this postcode. The average speed displayed is based on the download speeds of at least 50% of customers at peak time (8pm to 10pm). Fibre/cable services at the postcode are subject to availability and may differ between properties within a postcode. Speeds can be affected by a range of technical and environmental factors. The speed at the property may be lower than that listed above. You can check the estimated speed and confirm availability to a property prior to purchasing on the broadband provider's website. Providers may increase charges. The information is provided and maintained by Decision Technologies Limited. **This is indicative only and based on a 2-person household with multiple devices and simultaneous usage. Broadband performance is affected by multiple factors including number of occupants and devices, simultaneous usage, router range etc. For more information speak to your broadband provider.
Map data ©OpenStreetMap contributors.





