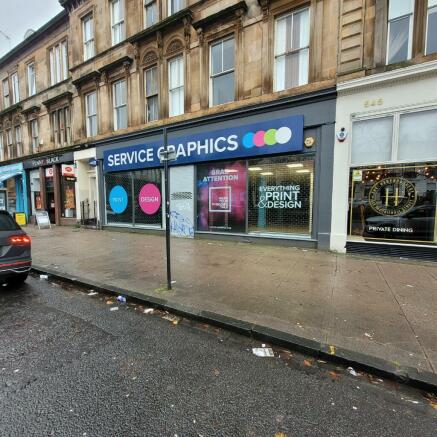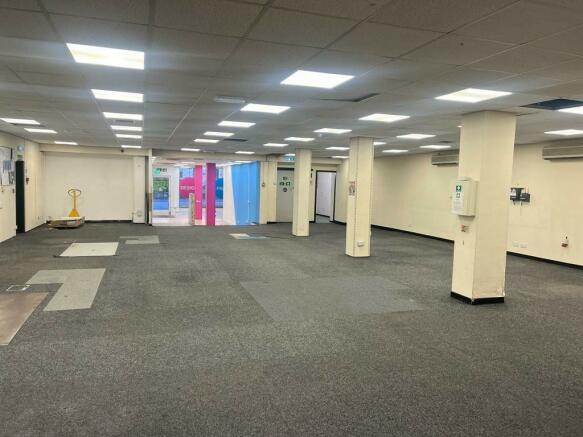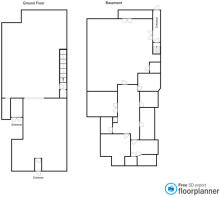Sauchiehall Street, Glasgow, G3
- SIZE AVAILABLE
3,756-7,863 sq ft
349-730 sq m
- SECTOR
High street retail property for sale
Key features
- Prominent retail unit with large double display frontage.
- May be suitable for medical / clinic / gym / nursery / restaurant uses - subject to planning
- Excellent communication/transport links.
- Ground Floor NIA - 382 sq.m (4,107sq.ft.).
- Lower Ground Floor NIA - 349 sq.m (3,756sq.ft.).
- Rear loading at lower ground floor.
- OFFERS OVER £500,000 INVITED.
Description
The property occupies a prominent position on the south side of Sauchiehall Street, by its junction with North Street at Charing Cross. The subjects benefit from excellent transport links with Charing Cross station being in close proximity and St Georges Cross Underground Station within a 10 minute walk. There are regular bus services in the immediate vicinity and close access to the M8 Motorway at junctions 18 and 19.
The property is close to the Park Area with its traditional townhouses in both office and residential uses. However, Sauchiehall Street is a busy commercial thoroughfare connecting Glasgow's west end to the city centre. Whilst there are a variety of commercial properties in close proximity e.g Penny Black / Post Office, Co-op Convenience Store and Coltart and Earley Architects , this location has seen an increased emergence of leisure and restaurant openings with the likes of Chinaskis, Locale, Bocadillo, Lamora Pizzeria, Akbar's Restaurant and The Haberdashery all in close proximity.
DESCRIPTION
The property is on the ground and lower ground floors of a traditional three storey sandstone building with flats on the upper floors.
The unit benefits from a large double window display with metal protecting grilles. There is a recessed entrance door which is externally protected by a metal roller shutter.
Internally, the property is largely rectangular in shape as shown on the indicative layout plans. At ground floor there is an extensive open plan shop/sales area with two private offices located to the rear. There is an access stairway from ground floor leading to lower ground floor which provides a number of individual offices, store areas plus male, female and accessible toilet facilities.
Whilst the previous occupier maintained a single point of access to the lower ground floor, there was previously a stairway towards the front section of the sales area which was boarded over, but could easily be reinstated by an ingoing occupier, if required.
There is a door at lower ground level which provides access to a shared service yard/lane to the rear of the building.
ACCOMODATION
The property has the undernoted approximate Net Internal Floor Areas:-
Ground Foor: 382 sq.m 4,107 sq.ft.
Lower Ground Floor: 349 sq.m 3,756 sq.ft.
Total: 731 sq.m 7,863 sq.ft.
PLANNING
The subjects benefit from Class 1A consent however may be suitable for alternative uses including Class 3, 10 & 11 uses subject to planning. All planning queries should be addressed to Glasgow City Council (tel: ) or (e-mail: ).
TERMS
Offers in excess of £500,000 are invited for the purchase of our clients heritable interest in the property.
Whilst it is our clients preference to sell the property they may consider a letting for a minimum 5 year period & rental terms are available on request.
RATES
Rateable Value - £51,000.
Please note that a new occupier has the right to appeal the current assessment.
VAT
VAT will be chargeable on the purchase price.
EPC
A copy of the Energy Performance Certificate is available upon request.
LEGAL COSTS
Each party to be responsible for their own legal costs incurred during the transaction.
VIEWING & FURTHER INFORMATION
Claire Hutton
DM Hall LLP
Claire.
Graeme Todd
DM Hall LLP
Graeme.
Gregor Brown
G M Brown
Brochures
Sauchiehall Street, Glasgow, G3
NEAREST STATIONS
Distances are straight line measurements from the centre of the postcode- Charing Cross (Glasgow) Station0.0 miles
- St. George's Cross Station0.4 miles
- Anderston Station0.4 miles
Notes
Disclaimer - Property reference WSA2497. The information displayed about this property comprises a property advertisement. Rightmove.co.uk makes no warranty as to the accuracy or completeness of the advertisement or any linked or associated information, and Rightmove has no control over the content. This property advertisement does not constitute property particulars. The information is provided and maintained by DM Hall, Glasgow. Please contact the selling agent or developer directly to obtain any information which may be available under the terms of The Energy Performance of Buildings (Certificates and Inspections) (England and Wales) Regulations 2007 or the Home Report if in relation to a residential property in Scotland.
Map data ©OpenStreetMap contributors.





