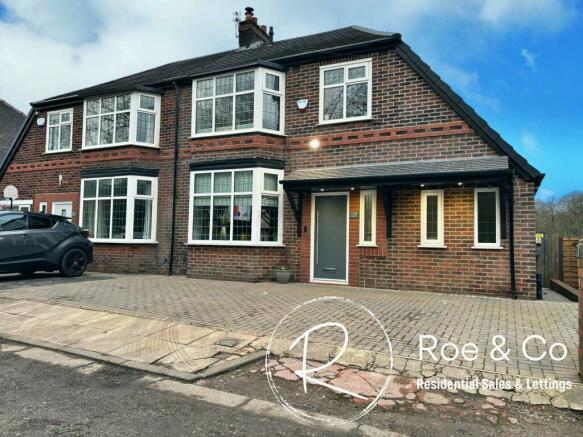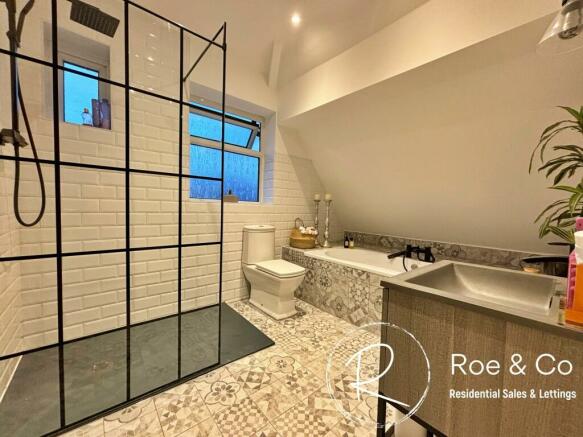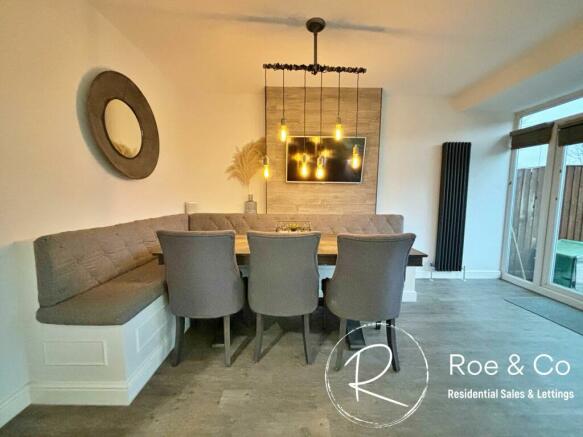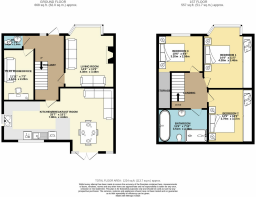Temple Drive, Bolton, Smithills, BL1

- PROPERTY TYPE
Semi-Detached
- BEDROOMS
3
- BATHROOMS
2
- SIZE
1,224 sq ft
114 sq m
Key features
- A large four piece bathroom suite which has been designed to wow
- Open plan kitchen/family room which is the heart of the home
- Three double bedrooms & a downstairs playroom/office/guest bedroom
- Immaculately presented throughout and tastefully decorated
- Downstairs W.C.
- Landscaped rear garden, perfect for children & entertaining
- Boarded loft room with ladder & lighting, perfect for storage
- Located in a sought after area within walking distance of Smithills School & great commuter links
Description
Upstairs, you will find three generously sized double bedrooms, two with fitted wardrobes & the third with additional storage under the eaves. The highlight of this property is undoubtedly the large four-piece bathroom suite, meticulously designed to impress. With its elegant fixtures and fittings, luxurious bath-tub, separate shower and stylish vanity unit, this is a bathroom that exudes luxury and sophistication.
In addition to the bedrooms, there is a versatile room on the ground floor that can be used as a playroom, office, or even a guest bedroom. This property offers ultimate convenience with a downstairs W.C. and a boarded loft room equipped with a ladder and lighting, perfect for all your storage needs. Situated in a highly sought-after location, within walking distance of Smithills School and excellent commuter links, this property presents an exceptional opportunity for families and professionals alike.
The outdoor space of this property is equally as impressive, with a well landscaped rear garden that is sure to delight both children and adults. Designed with practicality and aesthetics in mind, the garden offers a well-manicured lawn for children to play and explore, while the patio area is ideal for al fresco dining and entertaining. The addition of glass balustrades adds a modern touch to the overall aesthetics of the property, creating a seamless transition from indoors to outdoors.
At the front of the property, a block-paved driveway provides ample parking space for three to four cars. Furthermore, the private road at the front offers additional parking for visitors, ensuring that parking is never a concern. Whether you are hosting gatherings or simply enjoying a quiet moment outdoors, the outside space of this property is a true haven.
EPC Rating: E
Entrance hallway
A large and inviting entrance hallway which leads onto the downstairs W.C. & Play room/office to the right as you walk in, the living room is off to the left and the kitchen/family room to the rear.
Living room
4.37m x 3.48m
A beautiful living room, with a featured panelled wall, built in shelving and storage to the chimney breast creating a media wall with built in log burner.
Playroom/office
3.63m x 2.21m
Currently used as a beauty room, however this room is multi purpose and could service as a play room, office or guest bedroom as it has access to a separate W.C.
Kitchen/family room
4.6m x 7.8m
A room which will most certainly become the heart of your home. Opened up to create a large family kitchen/dining/lounge room. With a beautifully fitted shaker style kitchen with integrated dishwasher, washing machine & "Range" style oven & extractor fan. To the dining area, an L shaped seating area has been created to overlook the kitchen area, a perfect addition for when you entertain. Finished off with patio doors opening onto a large patio area, which really opens up the living space further.
Bedroom one
4.37m x 3.48m
A large bedroom with full length wardrobes with sliding mirrored doors.
Bedroom two
3.78m x 3.18m
Another spacious bedroom, with fitted wardrobes with partial mirrored and standard sliding doors.
Bedroom three
2.59m x 3.2m
As a third bedroom, it's rare to get rooms of this size along with additional storage which runs under the eaves of the roof off the main bedroom area.
Bathroom
3.51m x 2.39m
This is an exceptional bathroom, fitted with a large walk in shower, inset bath sank into the tiles with a central tap, w.c. & a sink within a raised unit. Giving off Moroccan vibes and a bathroom suite you will get lost in.
Garden
The rear garden has been landscaped, making use of each area to suit children with the lawn at the bottom and entertaining on the patio area to the top. Finished off with glass balustrades to add to the modern aesthetics of this beautiful home.
Parking - Driveway
To the front is a block paved driveway which can easily accommodate 3/4 cars and to the private road at the front, there is further parking for visitors.
Tenure: Leasehold You buy the right to live in a property for a fixed number of years, but the freeholder owns the land the property's built on.Read more about tenure type in our glossary page.
GROUND RENTA regular payment made by the leaseholder to the freeholder, or management company.Read more about ground rent in our glossary page.
Ask agent
ANNUAL SERVICE CHARGEA regular payment for things like building insurance, lighting, cleaning and maintenance for shared areas of an estate. They're often paid once a year, or annually.Read more about annual service charge in our glossary page.
Ask agent
LENGTH OF LEASEHow long you've bought the leasehold, or right to live in a property for.Read more about length of lease in our glossary page.
923 years left
Council TaxA payment made to your local authority in order to pay for local services like schools, libraries, and refuse collection. The amount you pay depends on the value of the property.Read more about council tax in our glossary page.
Band: C
Temple Drive, Bolton, Smithills, BL1
NEAREST STATIONS
Distances are straight line measurements from the centre of the postcode- Hall i' th' Wood Station1.5 miles
- Bolton Station2.0 miles
- Bromley Cross Station2.0 miles
About the agent
WE'VE WON... THANKS TO ALL OF OUR CLIENTS REVIEWS!
ESTAS awarded Roe & Co Residential Sales with their Customer Service Award based on the reviews we've received from clients that have bought & sold their homes through us. Kate & Sue offer a more personal touch, ensuring swift communication from start to finish with unrivalled results. If you're looking to sell your home & want the help from honest & professional property professionals with over 20 years worth of experience, consider Ro
Industry affiliations

Notes
Staying secure when looking for property
Ensure you're up to date with our latest advice on how to avoid fraud or scams when looking for property online.
Visit our security centre to find out moreDisclaimer - Property reference c876e927-c88c-4667-a2a1-50adf4c56a59. The information displayed about this property comprises a property advertisement. Rightmove.co.uk makes no warranty as to the accuracy or completeness of the advertisement or any linked or associated information, and Rightmove has no control over the content. This property advertisement does not constitute property particulars. The information is provided and maintained by Roe & Co Residential Sales, Bolton. Please contact the selling agent or developer directly to obtain any information which may be available under the terms of The Energy Performance of Buildings (Certificates and Inspections) (England and Wales) Regulations 2007 or the Home Report if in relation to a residential property in Scotland.
*This is the average speed from the provider with the fastest broadband package available at this postcode. The average speed displayed is based on the download speeds of at least 50% of customers at peak time (8pm to 10pm). Fibre/cable services at the postcode are subject to availability and may differ between properties within a postcode. Speeds can be affected by a range of technical and environmental factors. The speed at the property may be lower than that listed above. You can check the estimated speed and confirm availability to a property prior to purchasing on the broadband provider's website. Providers may increase charges. The information is provided and maintained by Decision Technologies Limited. **This is indicative only and based on a 2-person household with multiple devices and simultaneous usage. Broadband performance is affected by multiple factors including number of occupants and devices, simultaneous usage, router range etc. For more information speak to your broadband provider.
Map data ©OpenStreetMap contributors.




