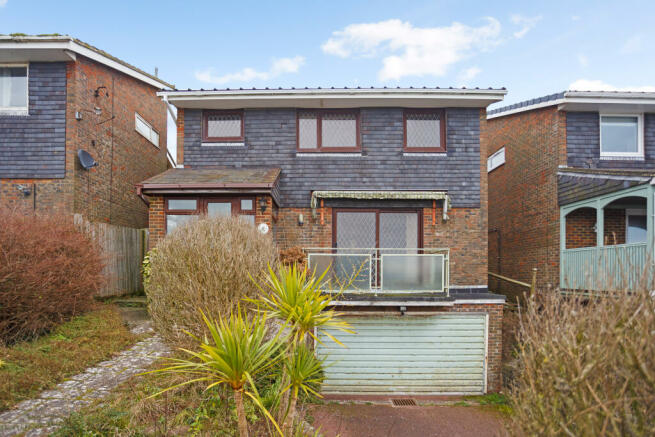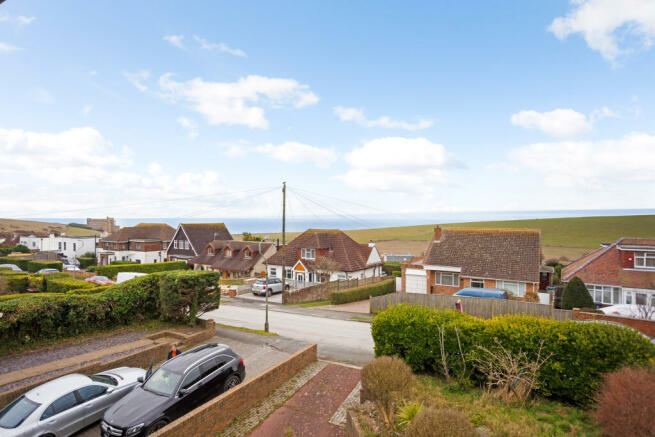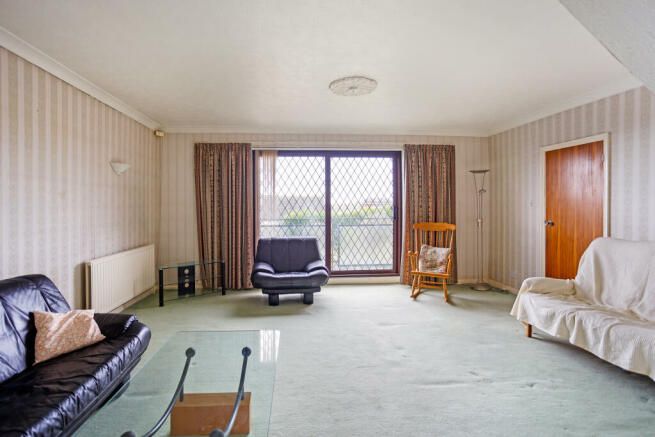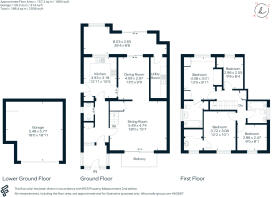Longhill Road, Brighton, BN2

- PROPERTY TYPE
Detached
- BEDROOMS
4
- BATHROOMS
2
- SIZE
1,692 sq ft
157 sq m
- TENUREDescribes how you own a property. There are different types of tenure - freehold, leasehold, and commonhold.Read more about tenure in our glossary page.
Freehold
Key features
- Reservation Fee Applies
- MMOA T&Cs
- Detached
- Large open-plan split-level sitting/dining room
- Sun Room
- Balcony
- Separate kitchen
- Large utility room
- Cloakroom/WC
- Off-street parking
Description
The internal proportions are very good and large windows provide masses of natural light, as well as framing fabulous sea and countryside views to the front. Off the living room at the front of the house is a balcony, whilst at the rear there is a sun room, both offering lovely relaxing spaces to sit and enjoy the sunshine.
The accommodation itself is arranged over two floors, with the living spaces on the raised ground floor. A porch opens to the entrance hall where there is a cloakroom with WC and a useful storage cupboard. The sitting and dining room are open plan, with sliding doors from the dining area to both the kitchen, which is fitted with a range of wall and base units, and the sun room to the rear, which has its own glazed doors opening onto the rear garden. There is also a large utility room adjacent to the rear dining room space, to house the laundry and serve as a drying room, but also offers overflow space for storage.
Upstairs there are four bedrooms, three of which have built-in storage and two of which have sea views. The principal bedroom has an en suite bathroom, while a second double room has a walk-in wardrobe with basin and vanity unit. There is also a family bathroom.
** This property is for sale by the Modern Method of Auction, meaning the buyer and seller are to Complete within 56 days (the "Reservation Period"). Interested parties’ personal data will be shared with the Auctioneer (iamsold).
If considering buying with a mortgage, inspect and consider the property carefully with your lender before bidding.
A Buyer Information Pack is provided. The buyer will pay £300.00 including VAT for this pack which you must view before bidding.
The buyer signs a Reservation Agreement and makes payment of a non-refundable Reservation Fee of 4.20% of the purchase price including VAT, subject to a minimum of £6,000.00 including VAT. This is paid to reserve the property to the buyer during the Reservation Period and is paid in addition to the purchase price. This is considered within calculations for Stamp Duty Land Tax.
Services may be recommended by the Agent or Auctioneer in which they will receive payment from the service provider if the service is taken. Payment varies but will be no more than £450.00. These services are optional. **
Outside
A tarmac driveway provides off-street parking and leads down to the integral garage under the house. The space presents further opportunity for development (subject to permissions), as the neighbouring house has done. There is a raised front garden alongside the drive with a path leading to the front porch. The rear garden is a good size and has plenty of scope to be made more of. It is mostly lawned with mature trees around the boundary and a summer house in good condition.
Situation
The village of Ovingdean is a charming coastal community adjacent to well-known Rottingdean. The seafront prom is just 0.7 miles away, perfect for Undercliff walks to the Marina, Brighton and Hove, whilst lovely countryside walks along the ridge to Rottingdean windmill and beyond are literally at the end of the road. Ovingdean Village Store is less than half a mile away, with more extensive shopping on Rottingdean high street under 1 mile distant. Brighton city centre and Brighton train station are 4.6 miles away, and the A27/A23 to London and the east and west are easily accessible by car. Nearby schools include Rudyard Kipling primary, Our Lady of Lourdes Catholic School and Longhill High School, with private schools including Brighton College and the well-regarded Roedean both under 3 miles distant.
Brochures
Brochure- COUNCIL TAXA payment made to your local authority in order to pay for local services like schools, libraries, and refuse collection. The amount you pay depends on the value of the property.Read more about council Tax in our glossary page.
- Band: F
- PARKINGDetails of how and where vehicles can be parked, and any associated costs.Read more about parking in our glossary page.
- Garage,Off street
- GARDENA property has access to an outdoor space, which could be private or shared.
- Private garden
- ACCESSIBILITYHow a property has been adapted to meet the needs of vulnerable or disabled individuals.Read more about accessibility in our glossary page.
- Ask agent
Longhill Road, Brighton, BN2
NEAREST STATIONS
Distances are straight line measurements from the centre of the postcode- Moulsecoomb Station3.1 miles
- Brighton Station3.3 miles
- London Road (Brighton) Station3.3 miles
About the agent
With over 150 years experience in selling and letting property, Hamptons has a network of over 90 branches across the country and internationally, marketing a huge variety of properties from compact flats to grand country estates. We're national estate agents, with local offices. We know our local areas as well as any local agent. But our network means we can market your property to a much greater number of the right sort of buyers or tenants.
Industry affiliations



Notes
Staying secure when looking for property
Ensure you're up to date with our latest advice on how to avoid fraud or scams when looking for property online.
Visit our security centre to find out moreDisclaimer - Property reference a1nQ5000004uvsaIAA. The information displayed about this property comprises a property advertisement. Rightmove.co.uk makes no warranty as to the accuracy or completeness of the advertisement or any linked or associated information, and Rightmove has no control over the content. This property advertisement does not constitute property particulars. The information is provided and maintained by Hamptons, Brighton & Hove. Please contact the selling agent or developer directly to obtain any information which may be available under the terms of The Energy Performance of Buildings (Certificates and Inspections) (England and Wales) Regulations 2007 or the Home Report if in relation to a residential property in Scotland.
Auction Fees: The purchase of this property may include associated fees not listed here, as it is to be sold via auction. To find out more about the fees associated with this property please call Hamptons, Brighton & Hove on 01273 109809.
*Guide Price: An indication of a seller's minimum expectation at auction and given as a “Guide Price” or a range of “Guide Prices”. This is not necessarily the figure a property will sell for and is subject to change prior to the auction.
Reserve Price: Each auction property will be subject to a “Reserve Price” below which the property cannot be sold at auction. Normally the “Reserve Price” will be set within the range of “Guide Prices” or no more than 10% above a single “Guide Price.”
*This is the average speed from the provider with the fastest broadband package available at this postcode. The average speed displayed is based on the download speeds of at least 50% of customers at peak time (8pm to 10pm). Fibre/cable services at the postcode are subject to availability and may differ between properties within a postcode. Speeds can be affected by a range of technical and environmental factors. The speed at the property may be lower than that listed above. You can check the estimated speed and confirm availability to a property prior to purchasing on the broadband provider's website. Providers may increase charges. The information is provided and maintained by Decision Technologies Limited. **This is indicative only and based on a 2-person household with multiple devices and simultaneous usage. Broadband performance is affected by multiple factors including number of occupants and devices, simultaneous usage, router range etc. For more information speak to your broadband provider.
Map data ©OpenStreetMap contributors.




