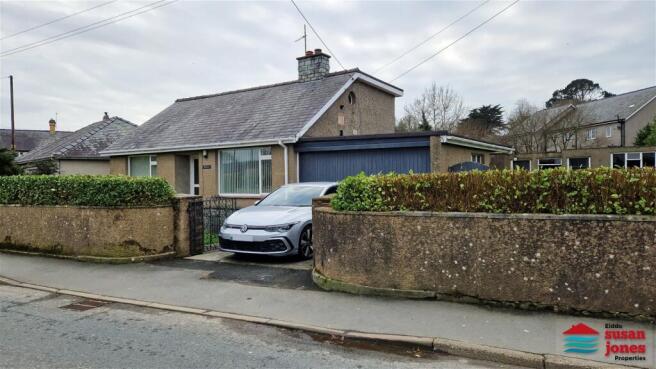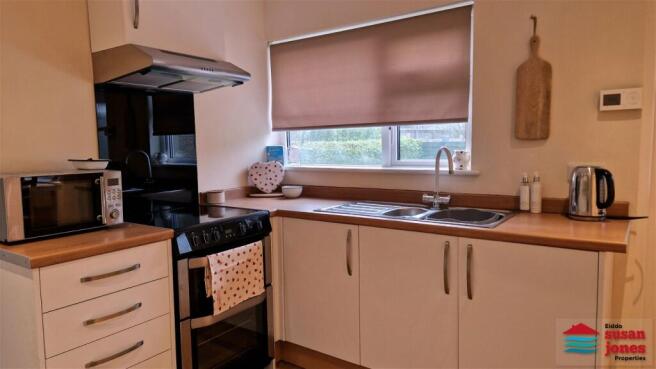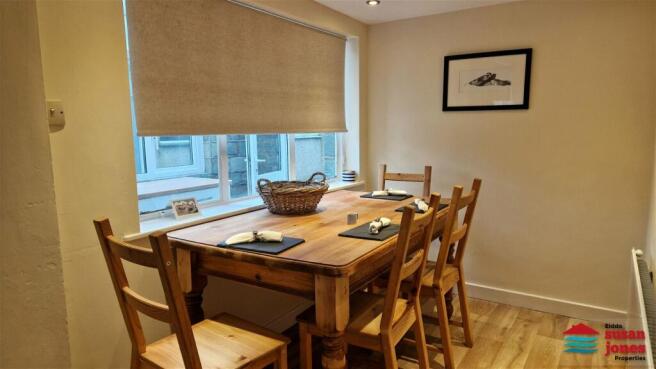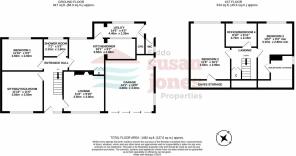Rhosfwyn, Cricieth|Criccieth, LL52

- PROPERTY TYPE
Detached
- BEDROOMS
4
- BATHROOMS
1
- SIZE
1,482 sq ft
138 sq m
- TENUREDescribes how you own a property. There are different types of tenure - freehold, leasehold, and commonhold.Read more about tenure in our glossary page.
Freehold
Key features
- Cartref teuluol gyda gardd a patio
- 4 Ystafell wely, cegin gyda lle bwyta, iwtiliti
- 2 Ystafell fyw ac ymolchfa
- Ffenestri gwydr dwbl a gwres canolog nwy
- Garej/gweithdy a 3 sied gyda trydan a golau
- Family home with garage/workshop & 3 sheds (all with power and light)
- 4 Bedrooms, kitchen/diner, 2 reception rooms
- Shower room and utility
- Gas central heating and uPVC double glazing
- Off road parking, gardens & patio
Description
CRYNODEB | SUMMARY:
Edrych am eiddo sydd fel byngalo ond gyda lle ar y llawr cyntaf i deulu neu ffrindiau aros? Rhywle gyda garej, 3 sied, gerddi a phatio? Looking for a bungalow with space for visiting family and friends upstairs?
A versatile 4 bedroom bungalow with upstairs accommodation, two reception rooms and a dining kitchen, complete with gardens, garage/workshop and three useful sheds in a sought-after seaside town.
CROESO | WELCOME:
Byngalo dormer sydd gyda ffenestri gwydr dwbl a gwres canolog nwy. Mae Rhosfwyn yn cynnwys: cyntedd, lolfa, ystafell eistedd / ioga, ystafell wely, ystafell gawod, cegin fwyta, iwtiliti i'r llawr gwaelod. Ar y llawr cyntaf fe welwch 2 ystafell wely o faint da ac ystafell wely 4 / swyddfa.
CYNTEDD | ENTRANCE HALL:
uPVC double glazed door and side panel. Radiator. Open tread staircase to first floor.
LOLFA | LOUNGE: - 3.5m x 3m (11'5" x 9'10")
uPVC double glazed window, radiator. Fireplace.
YSTAFELL EISTEDD/IOGA | SITTING / YOGA ROOM: - 3.6m x 3.5m (11'9" x 11'5")
uPVC double glazed window, radiator.
CEGIN FWYTA | KITCHEN/DINER: - 5.5m x 2.8m (18'0" x 9'2") Maximum measurements
Range of base units, matching cupboards to recess and wall unit. LED spotlights to ceiling. uPVC double glazed window. Door to:
IWTILITI | UTILITY: - 4.4m x 1.3m (14'5" x 4'3")
Base cupboard with drawers and worktop over. Plumbing for washing machine. Built-in storage areas. uPVC double glazed window and door to outside.
YSTAFELL CAWOD | SHOWER ROOM: - 2.15m x 1.6m (7'0" x 5'2")
Shower cubicle with electric shower, W.C., pedestal washbasin. uPVC double glazed window.
LLOFFT 1 | MAIN BEDROOM 1: 3.6m x 2.8m (11'10" x 9'2"
uPVC double glazed window, radiator
PEN GRISIAU | FIRST FLOOR LANDING:
Built-in shelved cupboard.
LLOFFT 2 | BEDROOM 2: - 3.5m x 4.9m (11'5" x 16'0")
uPVC double glazed window, radiator, sloping ceiling and storage to eaves.
LLOFFT 3 | BEDROOM 3: - 3.1m x 2.8m (10'2" x 9'2")
uPVC double glazed window, radiator. Low height door to:
YSTAFELL FOILER | BOILER & STORAGE ROOM:
Sloping ceiling to eaves. Feature circular window. Wall mounted gas combi boiler.
LLOFFT 4/SWYDDFA | BEDROOM 4/OFFICE: 2.7m x 2.1m (8'10" x 6'11")
uPVC double glazed window, radiator.
TU ALLAN | OUTSIDE:
Driveway providing off road parking. Front, side and rear lawned gardens. Patio area. Garage/Workshop: 4.3m x 4.5m with power & light. Shed 1: 3.6m x 2.5m, power, light and sink. Shed 2: 2.4m x 3.65m with power & light. Shed 3: 1.8m x 1.95m with power & light.
PERCHNOGAETH | TENURE:
Freehold.
TYSTYSGRIF YNNI | ENERGY PERFORMANCE CERTIFICATE: D
TRETH CYNGOR | COUNCIL TAX BAND: E
GWASANAETHAU | SERVICES (NOT TESTED):
Mains water, electric, drainage and gas central heating are connected.
CYFARWYDDIADAU | DIRECTIONS:
From the centre of Criccieth turn onto the B4411 (Caernarfon Road), proceed up the hill and the property can be found on your left hand side. Map coordinates: 52.925199 -4.237458
- COUNCIL TAXA payment made to your local authority in order to pay for local services like schools, libraries, and refuse collection. The amount you pay depends on the value of the property.Read more about council Tax in our glossary page.
- Band: E
- PARKINGDetails of how and where vehicles can be parked, and any associated costs.Read more about parking in our glossary page.
- Off street
- GARDENA property has access to an outdoor space, which could be private or shared.
- Private garden
- ACCESSIBILITYHow a property has been adapted to meet the needs of vulnerable or disabled individuals.Read more about accessibility in our glossary page.
- Ask agent
Rhosfwyn, Cricieth|Criccieth, LL52
Add an important place to see how long it'd take to get there from our property listings.
__mins driving to your place
Get an instant, personalised result:
- Show sellers you’re serious
- Secure viewings faster with agents
- No impact on your credit score

Your mortgage
Notes
Staying secure when looking for property
Ensure you're up to date with our latest advice on how to avoid fraud or scams when looking for property online.
Visit our security centre to find out moreDisclaimer - Property reference S856982. The information displayed about this property comprises a property advertisement. Rightmove.co.uk makes no warranty as to the accuracy or completeness of the advertisement or any linked or associated information, and Rightmove has no control over the content. This property advertisement does not constitute property particulars. The information is provided and maintained by Eiddo Susan Jones Properties, Pwllheli. Please contact the selling agent or developer directly to obtain any information which may be available under the terms of The Energy Performance of Buildings (Certificates and Inspections) (England and Wales) Regulations 2007 or the Home Report if in relation to a residential property in Scotland.
*This is the average speed from the provider with the fastest broadband package available at this postcode. The average speed displayed is based on the download speeds of at least 50% of customers at peak time (8pm to 10pm). Fibre/cable services at the postcode are subject to availability and may differ between properties within a postcode. Speeds can be affected by a range of technical and environmental factors. The speed at the property may be lower than that listed above. You can check the estimated speed and confirm availability to a property prior to purchasing on the broadband provider's website. Providers may increase charges. The information is provided and maintained by Decision Technologies Limited. **This is indicative only and based on a 2-person household with multiple devices and simultaneous usage. Broadband performance is affected by multiple factors including number of occupants and devices, simultaneous usage, router range etc. For more information speak to your broadband provider.
Map data ©OpenStreetMap contributors.




