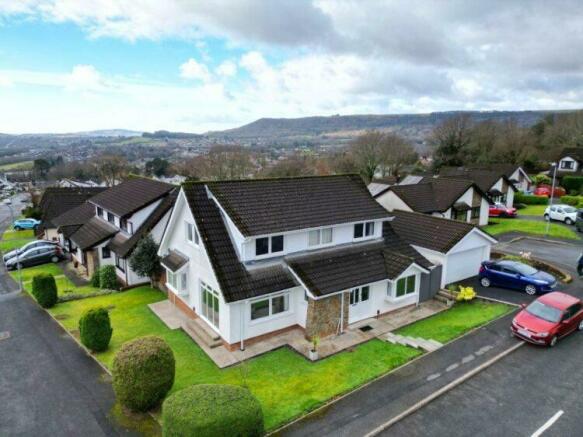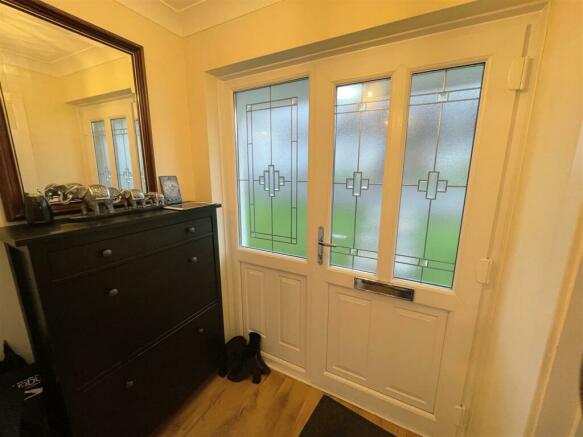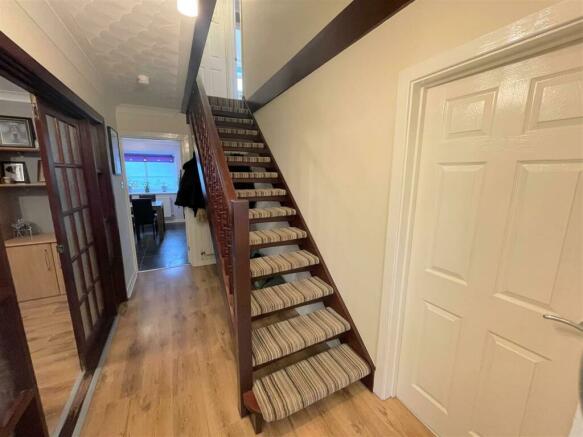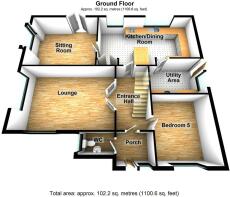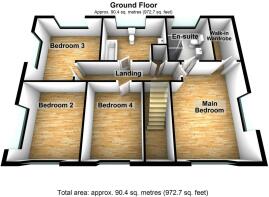
Bittern Court, Leiros Park, Rhyddings, Neath

- PROPERTY TYPE
Detached
- BEDROOMS
5
- BATHROOMS
2
- SIZE
Ask agent
- TENUREDescribes how you own a property. There are different types of tenure - freehold, leasehold, and commonhold.Read more about tenure in our glossary page.
Freehold
Key features
- EPC - C
- COUNCIL TAX BAND - G
- SOUGHT AFTER LOCATION
- DETACHED FAMILY HOME
- 5 BEDROOMS WITH ENSUITE TO MAIN
- TWO RECEPTIONS
- MODERN FITTED KITCHEN WITH APPLIANCES
- UTILITY ROOM
- ENCLOSED REAR GARDEN WITH RAISED DECKED AREA AND PATIO
- DOUBLE GARAGE WITH ELECTRIC DOORS
Description
Main Dwelling -
Porch - Enter via Upvc door, with laminate flooring, door to hall and WC.
Hallway - Stairs to first floor, laminate flooring and radiator.
Cloakroom - 1.17 x 1.63 (3'10" x 5'4") - With low level WC, pedestal wash hand basin with splashback, laminate flooring, window to side and radiator.
Lounge - 5.378 x 3.898 (17'7" x 12'9") - Entered via double doors into an attractive and spacious room with dual aspect windows to front and side, laminate flooring, coved ceiling and radiator.
Bedroom Five - 3.584 x 3.169 (11'9" x 10'4") - With window to front, laminate flooring and radiator.
Kitchen - 6.481 x 4.489 (21'3" x 14'8") - A beautifully designed modern kitchen with high gloss finishes and fitted appliances creates a striking focal point in any home. The sleek surfaces reflect light, enhancing the sense of space and sophistication. Integrating the kitchen, with a dining room or family room creates a seamless flow, perfect for both everyday living and entertaining guests. With thoughtful design elements such as ample storage solutions, and durable countertops, this kitchen becomes not only a functional space but also a statement of contemporary elegance. Whether you're preparing meals, sharing conversations over dinner, or simply enjoying a quiet moment with loved ones, this kitchen embodies both style and functionality, making it the heart of the home.
Kitchen/Dining Area - Window to rear, box window to rear, door to utility and reception two, two radiators.
Second Reception - 3.89 x 3.05 (12'9" x 10'0") - With patio doors leading to the patio area, box window to side, laminate flooring and radiator.
Patio - Level paved patio with steps leading to the second reception.
Utility Room - 3.51 x 2.13 (11'6" x 6'11") - Upvc door and window to side, plumbed for washing machine and space for tumble dryer and american style fridge freezer, laminate floor, wall mounted Worcester combi boiler and radiator.
Landing - Double storage cupboard with shelves, attic access which is part boarded and radiator in storage cupboard.
Bedroom One - 5.20 x 3.35 (17'0" x 10'11") - Excellent size room with dual aspect windows offering plenty of natural light, door into ensuite and door into the walk-in-wardrobe, fitted blackout blinds to remain.
Ensuite Shower Room - 2.13 x 1.68 (6'11" x 5'6") - Modern fitted suite to include; double shower with double head attachments. vanity with wash hand basin with draws and WC, fully tiled to walls. wall mounted heated mirror, heated towel rail, laminate flooring, window to rear.
Walk In Wardrobe - Fitted with shelves and hanging space.
Bedroom Two - 3.66 x 3.66 (12'0" x 12'0") - Double room with dual aspect windows to front and side, coved ceiling, blackout blinds to remain, and radiator.
Bedroom Three - 3.43 x 3.05 (11'3" x 10'0") - Double room with window to side and rear offering some views, radiator.
Bedroom Three -
Bedroom Four - 3.66 x 2.59 (12'0" x 8'5") - Double room with window to front and radiator.
Family Bathroom - 2.82 x 2.44 (9'3" x 8'0") - Spacious room with panel bath with shower mixer taps, low WC, pedestal wash hand basin, two wall units with mirrors, fully tiled, cushion flooring
Rear Garden - Enclosed rear garden with fencing panels, raised composite decking area with modern stainless steel handrailing, exterior lighting, power and wifi.
Decked Area -
Garden To Front And Side - Small steps down to front door with lawn area and side entrance. Tarmac driveway with parking for three vehicles.
Ariel View -
Decking Area At Night -
Double Garage - Double garage with electric doors, power and light.
Agents Notes - Council tax band - G
Annual cost of £3,353 (avg)
Agents Notes - Conservation Area: No
Flood Risk: Very Low
Mobile Coverage: EE, Vodafone, Three and O2.
Satellite: BT, Sky and Virgin.
Brochures
Bittern Court,, Leiros Park, Rhyddings,, NeathBrochureCouncil TaxA payment made to your local authority in order to pay for local services like schools, libraries, and refuse collection. The amount you pay depends on the value of the property.Read more about council tax in our glossary page.
Band: G
Bittern Court, Leiros Park, Rhyddings, Neath
NEAREST STATIONS
Distances are straight line measurements from the centre of the postcode- Neath Station0.9 miles
- Skewen Station2.0 miles
- Briton Ferry Station2.6 miles
About the agent
Established in 1863, Astleys is one of South West Wales' leading firms of Chartered Surveyors, Auctioneers and Estate Agents who specialise in the sale and letting of residential and commercial property, valuations and surveys with extensive coverage of the local South and West Wales region. We believe that there is no substitute for sound professional advice and our aim is to provide our clients with a friendly yet professional service based upon a wealth of local knowledge and experience
Industry affiliations


Notes
Staying secure when looking for property
Ensure you're up to date with our latest advice on how to avoid fraud or scams when looking for property online.
Visit our security centre to find out moreDisclaimer - Property reference 32874697. The information displayed about this property comprises a property advertisement. Rightmove.co.uk makes no warranty as to the accuracy or completeness of the advertisement or any linked or associated information, and Rightmove has no control over the content. This property advertisement does not constitute property particulars. The information is provided and maintained by Astleys, Neath. Please contact the selling agent or developer directly to obtain any information which may be available under the terms of The Energy Performance of Buildings (Certificates and Inspections) (England and Wales) Regulations 2007 or the Home Report if in relation to a residential property in Scotland.
*This is the average speed from the provider with the fastest broadband package available at this postcode. The average speed displayed is based on the download speeds of at least 50% of customers at peak time (8pm to 10pm). Fibre/cable services at the postcode are subject to availability and may differ between properties within a postcode. Speeds can be affected by a range of technical and environmental factors. The speed at the property may be lower than that listed above. You can check the estimated speed and confirm availability to a property prior to purchasing on the broadband provider's website. Providers may increase charges. The information is provided and maintained by Decision Technologies Limited. **This is indicative only and based on a 2-person household with multiple devices and simultaneous usage. Broadband performance is affected by multiple factors including number of occupants and devices, simultaneous usage, router range etc. For more information speak to your broadband provider.
Map data ©OpenStreetMap contributors.
