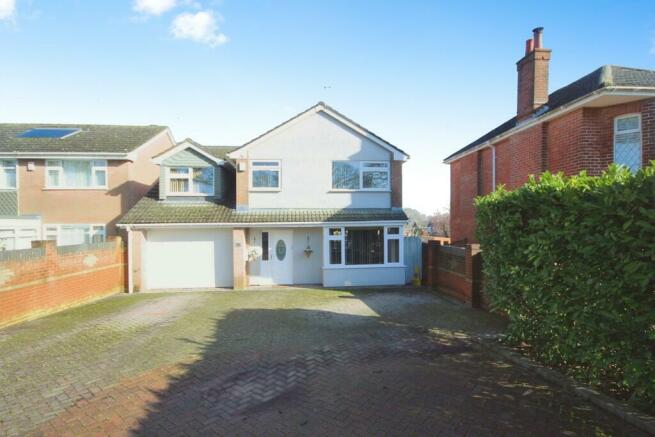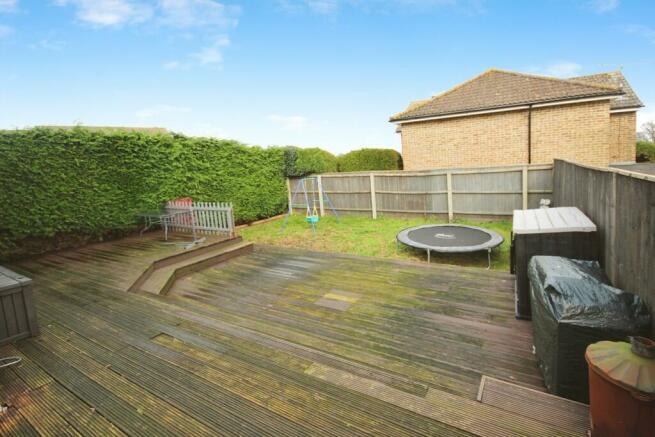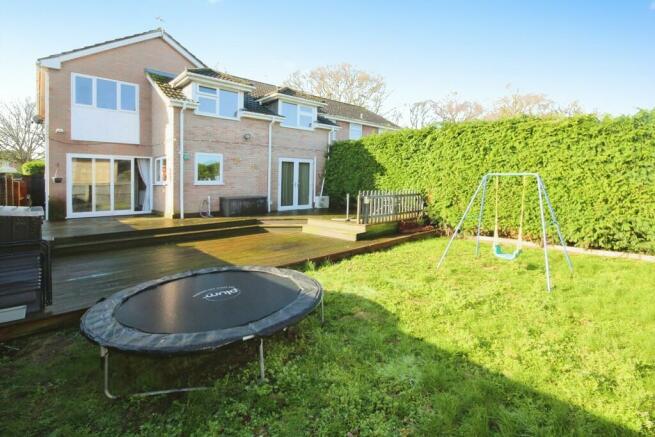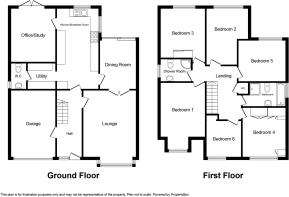
Spicer Lane, Bournemouth

- PROPERTY TYPE
Detached
- BEDROOMS
6
- BATHROOMS
2
- SIZE
Ask agent
- TENUREDescribes how you own a property. There are different types of tenure - freehold, leasehold, and commonhold.Read more about tenure in our glossary page.
Freehold
Key features
- STUNNING DETACHED HOUSE
- 6 BEDROOMS
- 2 BATHROOMS
- AMPLE OFF ROAD PARKING WITH GARAGE
- 3 RECEPTION ROOMS
- PRESENTED TO THE HIGHEST STANADARD
- PRIVATE GARDEN
- ANNEX POTENTAIL
- CALL CARTER AND MAY TODAY
Description
Just a short drive are Bournemouth's and Poole's award-winning blue flag sandy beaches. The A341 lies to the north linking west to the A31 and east to the A338 whilst local bus services link the surrounding areas together with a main line rail station at Bournemouth and Bournemouth International Airport is only a ten minute drive away
THE PROPERTY Carter and May are delighted to offer for sale this large detached family home located in Bournemouth. The property has been extended and been a well loved home for home than 20 Years.
This beautifully presented detached house offers extremely versatile accommodation, the house benefits from a layout that could suit a number of varying requirements, with an excellent balance between well-proportioned living space and a variety of bedrooms laid over two floors. The house benefits from private rear garden and is finished to the highest standard.
The property could also be divided and offers a potential buyer the opportunity to make an annex for a family member with its owner private entrance.
Leading to the home,
ENTRANCE HALL
With access to both ground and first floors.
LIVING ROOM
18' 00" x 12' 08" (5.49m x 3.86m) Front aspect UPVC double glazed
bay window and double doors into the dining room. Feature
fireplace.
DINING ROOM
12' 09" x 8' 11" (3.89m x 2.72m) Sliding UPVC double glazed patio
doors out to the decked area of the garden.
KITCHEN
20' 00" x 9' 07" (6.10m x 2.92m) Well fitted kitchen equipped with a
full range of units with complementary work surfaces. Breakfast bar
ideal for casual dining, space for a multitude of appliances such as
range cooker, American fridge freezer and dishwasher. Ceramic
sink with dual aspect windows overlooking the garden. Door to utility
room.
UTILITY ROOM
7' 11" x 6' 08" (2.41m x 2.03m) Space for washing machine and
tumble dryer. A further mix of base and eye level units with work
surfaces. Door to WC.
WC
Frosted window to side aspect, toilet and large vanity unit with basin,
cupboards and mirror.
STUDY/OFFICE
11' 0" x 9' 07" (3.35m x 2.92m) UPVC double glazed sliding patio
doors out to the garden. Air conditioning unit.
BEDROOM ONE
10' 0" x 13' 04" (3.05m x 4.06m) - Large double bedroom with UPVC
double glazed window overlooking the rear, built in wardrobe with
sliding doors. Built in dressing table with draws and cupboard above.
BEDROOM TWO
16' 02" x 9' 01" (4.93m x 2.77m) Large double bedroom with UPVC
double glazed window overlooking the rear.
BEDROOM THREE
16' 04" x 10' 11" (4.98m x 3.33m) large double bedroom with UPVC
double glazed window overlooking the front aspect. Loft hatch.
BEDROOM FOUR
13' 0" x 10' 06" (3.96m x 3.20m) Large double bedroom with full
width fitted wardrobes, UPVC double glazed window overlooking the
front aspect.
BEDROOM FIVE
11' 01" x 10' 11" (3.38m x 3.33m) Good size double bedroom with
UPVC double glazed window overlooking the rear.
BEDROOM SIX
10' 01" x 8' 01" (3.07m x 2.46m) Double bedroom with UPVC double
glazed window overlooking the front. Additional over stairs storage.
BATHROOM
Four piece bathroom suite to include large shower cubicle, bath,
toilet and floating vanity unit with basin. Heated towel rail, frosted
UPVC double glazed window to side aspect.
SHOWER ROOM
Shower cubicle, toilet, sink and frosted UPVC double glazed window
to side aspect.
OUTSIDE Leading to the outside of the property. The property is sat back from the road and offer ample off road parking. The property is tucked away in this popular residential no through road. The large driveway is mainly laid to hardstanding providing ample off road
parking for numerous vehicles. The driveway leads to the garage which measures 19' 01" x 10' 05" (5.82m x 3.17m) and has an Electric up and over door, power and lighting. The remaining front garden is laid to lawn with brick wall to the pavement providing privacy from the road. There is access to the rear garden via a secure wooden gate. The Large sunny private aspect rear garden which can be accessed via either the dining room, study/office has a large decked area perfectly suited to al fresco, morning Coffee and evening glass of wine. The remainder of the garden is laid to lawn and enclosed by fencing.
VIEWINGS Viewings are seen as essential on this wonderful detached property and are strictly by appointment so please call Carter and May today to arrange a viewing.
Energy performance certificate - ask agent
Council TaxA payment made to your local authority in order to pay for local services like schools, libraries, and refuse collection. The amount you pay depends on the value of the property.Read more about council tax in our glossary page.
Band: E
Spicer Lane, Bournemouth
NEAREST STATIONS
Distances are straight line measurements from the centre of the postcode- Branksome Station2.6 miles
- Parkstone Station3.1 miles
- Bournemouth Station3.8 miles
About the agent
At Carter & May we recognise that every house is unique and every reason for moving is personal. As an independently owned and managed estate agency we offer both the flexibility and freedom to give you a personal and bespoke approach to selling your home.
Notes
Staying secure when looking for property
Ensure you're up to date with our latest advice on how to avoid fraud or scams when looking for property online.
Visit our security centre to find out moreDisclaimer - Property reference 103305004084. The information displayed about this property comprises a property advertisement. Rightmove.co.uk makes no warranty as to the accuracy or completeness of the advertisement or any linked or associated information, and Rightmove has no control over the content. This property advertisement does not constitute property particulars. The information is provided and maintained by Carter & May, Salisbury. Please contact the selling agent or developer directly to obtain any information which may be available under the terms of The Energy Performance of Buildings (Certificates and Inspections) (England and Wales) Regulations 2007 or the Home Report if in relation to a residential property in Scotland.
*This is the average speed from the provider with the fastest broadband package available at this postcode. The average speed displayed is based on the download speeds of at least 50% of customers at peak time (8pm to 10pm). Fibre/cable services at the postcode are subject to availability and may differ between properties within a postcode. Speeds can be affected by a range of technical and environmental factors. The speed at the property may be lower than that listed above. You can check the estimated speed and confirm availability to a property prior to purchasing on the broadband provider's website. Providers may increase charges. The information is provided and maintained by Decision Technologies Limited.
**This is indicative only and based on a 2-person household with multiple devices and simultaneous usage. Broadband performance is affected by multiple factors including number of occupants and devices, simultaneous usage, router range etc. For more information speak to your broadband provider.
Map data ©OpenStreetMap contributors.





