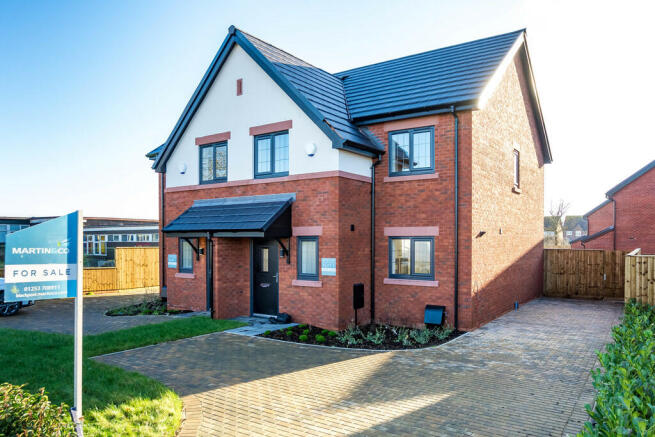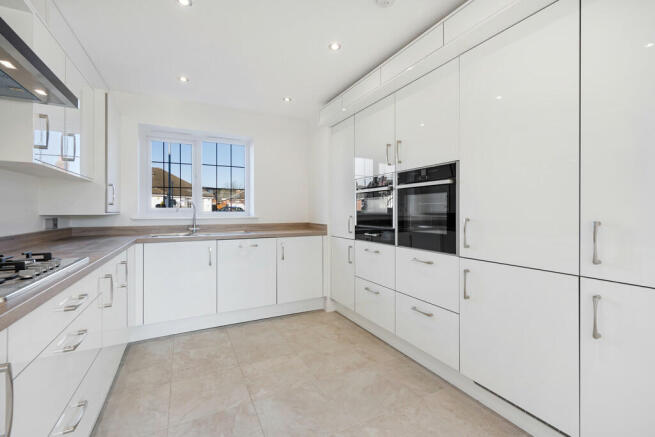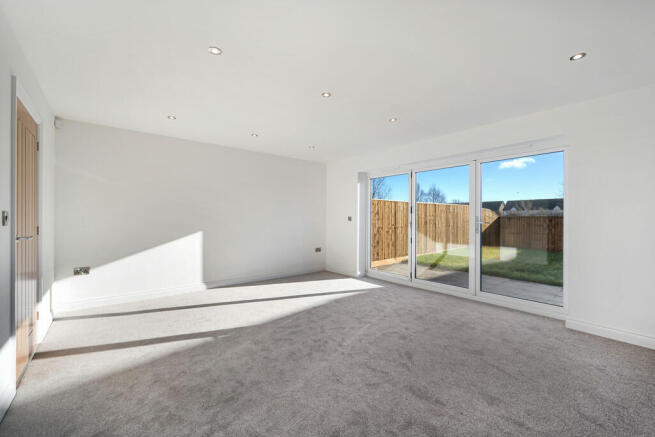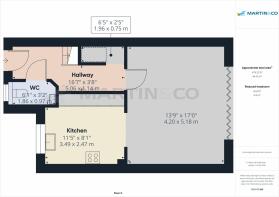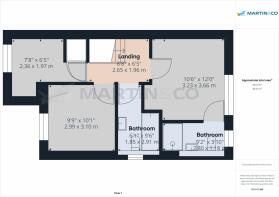The Thornton, Carr Head Lane, Scholars Gate

- PROPERTY TYPE
Semi-Detached
- BEDROOMS
3
- BATHROOMS
2
- SIZE
995 sq ft
92 sq m
- TENUREDescribes how you own a property. There are different types of tenure - freehold, leasehold, and commonhold.Read more about tenure in our glossary page.
Freehold
Key features
- Three Bedroom Semi Detached Family Home
- Open Plan Kitchen /Lounge
- Ground Floor WC
- Stunning Family Bathroom & En-Suite
- Beautiful Landscaped Gardens
- Off Road Parking / Driveway
- Solar Panels
- Bi-Folding Doors
- Off Road Parking/ Driveway
- Flooring throughout.
Description
Every facet of this property which has been Architecturally designed to suit any type of buyer exuding a harmonious blend of sophistication and functionality, from its meticulously maintained exterior to its thoughtfully designed interior. All homes come with Solar Panels as standard helping make these beautiful homes 25% more energy-efficient and ahead of the game.
Stepping inside, you'll be greeted by a home that exudes elegance and warmth. The Open Plan Kitchen/Living Room, offers unparalleled versatility, beckoning you to envision them as space for relaxation and entertainment. The Open Plan Living invites you to craft moments of serenity or celebration, all within the sanctuary of your own home with underfloor heating available keeping you cosy warm all year round..
The first room off the hall to the rear aspect of the property is the living room which welcomes you with its expansive rear views of the Landscaped Gardens, inviting the outside world to become an integral part of your living experience with Bi-folding doors spanning the full-width of the property.
Hints of a vibrant social space emerge, and it's here where the heart of this home lies.
The expansive kitchen open to the lounge area, a space where culinary creativity finds its truest expression. Here, the fusion of practicality and style is evident, with a layout that encourages both intimate family gatherings and lavish entertaining. The interplay of light and space creates an inviting atmosphere, making it a natural hub for daily life. There's also a large WC on the ground floor too.
Leading upstairs via the Solid Oak Staircase with Balustrade, the primary bedroom is generously sized, featuring windows that offer an abundance of natural light. This room offers plenty of space for wardrobes and additional storage, ensuring a clutter-free environment. The en-suite here includes a walk-in shower, adding a touch of convenience and luxury.
The second bedroom is also spacious, accommodating a double bed comfortably with plenty of potential for any of your storage needs. The third bedroom is a very good-sized single and would be the perfect sleeping quarters for a child or any of your visiting guests.
In each of these bedrooms, thoughtful designs combine and create functional and comfortable spaces, tailored to meet the needs of the owners.
The family bathroom stands as a testament to the designers of this home offering nothing but relaxation and tranquillity, something we all need after that busy day at the office where we can take the time to de-stress and enjoy a long soak.
Stepping out into the garden feels like entering a secret haven, a place where moments of vibrant celebration and peaceful contemplation intertwine effortlessly. A wonderful Landscaped garden, cocooned in complete privacy, here, amidst the meticulously manicured lawns there is plenty of space for the children to enjoy the summer months and the adults to relax.. A discreet side entrance provides a seamless connection to the driveway offering off-road parking to the property, a thoughtful touch that enhances both convenience and accessibility.
This New Build Property is not to be missed with its outstanding high specification both Internally and externally. This property offers so many families the opportunity to live in pure luxury with everything you need or could ever wish for on your doorstep.
* Flooring throughout
* Tenure: Freehold
* EPC Rating: B
* Management Fees £558 Per Year
- COUNCIL TAXA payment made to your local authority in order to pay for local services like schools, libraries, and refuse collection. The amount you pay depends on the value of the property.Read more about council Tax in our glossary page.
- Ask agent
- PARKINGDetails of how and where vehicles can be parked, and any associated costs.Read more about parking in our glossary page.
- Off street
- GARDENA property has access to an outdoor space, which could be private or shared.
- Yes
- ACCESSIBILITYHow a property has been adapted to meet the needs of vulnerable or disabled individuals.Read more about accessibility in our glossary page.
- Ask agent
Energy performance certificate - ask agent
The Thornton, Carr Head Lane, Scholars Gate
Add an important place to see how long it'd take to get there from our property listings.
__mins driving to your place
Get an instant, personalised result:
- Show sellers you’re serious
- Secure viewings faster with agents
- No impact on your credit score
Your mortgage
Notes
Staying secure when looking for property
Ensure you're up to date with our latest advice on how to avoid fraud or scams when looking for property online.
Visit our security centre to find out moreDisclaimer - Property reference 100579007718. The information displayed about this property comprises a property advertisement. Rightmove.co.uk makes no warranty as to the accuracy or completeness of the advertisement or any linked or associated information, and Rightmove has no control over the content. This property advertisement does not constitute property particulars. The information is provided and maintained by Martin & Co, St. Annes. Please contact the selling agent or developer directly to obtain any information which may be available under the terms of The Energy Performance of Buildings (Certificates and Inspections) (England and Wales) Regulations 2007 or the Home Report if in relation to a residential property in Scotland.
*This is the average speed from the provider with the fastest broadband package available at this postcode. The average speed displayed is based on the download speeds of at least 50% of customers at peak time (8pm to 10pm). Fibre/cable services at the postcode are subject to availability and may differ between properties within a postcode. Speeds can be affected by a range of technical and environmental factors. The speed at the property may be lower than that listed above. You can check the estimated speed and confirm availability to a property prior to purchasing on the broadband provider's website. Providers may increase charges. The information is provided and maintained by Decision Technologies Limited. **This is indicative only and based on a 2-person household with multiple devices and simultaneous usage. Broadband performance is affected by multiple factors including number of occupants and devices, simultaneous usage, router range etc. For more information speak to your broadband provider.
Map data ©OpenStreetMap contributors.
