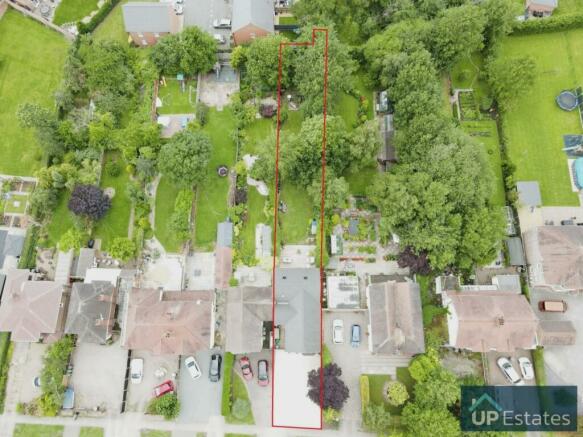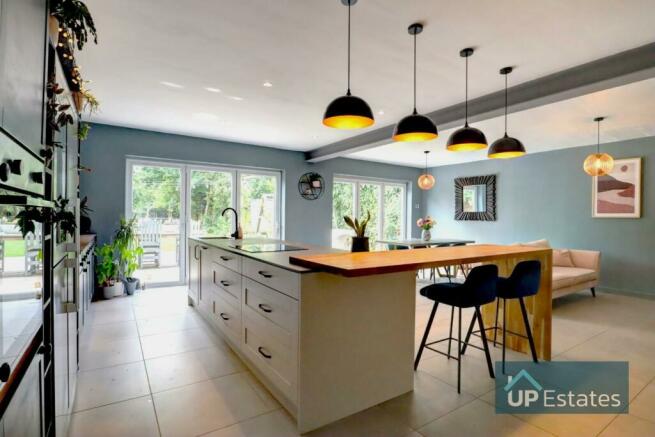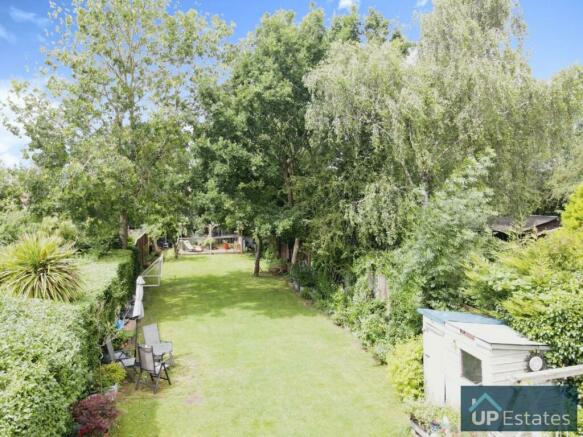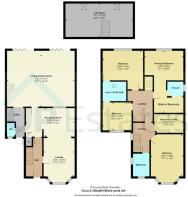The Long Shoot, Nuneaton

- PROPERTY TYPE
Detached
- BEDROOMS
5
- BATHROOMS
3
- SIZE
Ask agent
- TENUREDescribes how you own a property. There are different types of tenure - freehold, leasehold, and commonhold.Read more about tenure in our glossary page.
Freehold
Key features
- NO CHAIN
- SUBSTANTIALLY EXTENDED
- Detached Family Home
- Five Bedrooms (Four Double) + Loft Space
- Three Bathrooms + Ground Floor WC
- Stunning Open Plan Living Kitchen/Diner
- Mature South Facing Rear Garden
- Sought After Street & Location
- Driveway Parking For Multiple Vehicles
- High Standard Finish Throughout
Description
If you are looking for a contemporary home, with open plan living BUT do not want a new build - this is the property for you! Situated one one of Nuneaton most sought after streets, well situated for access to the A5 & M69 road network, and with a nearby local produce farm shop, as well as the town's best regarded primary and secondary schools.
The property has been impressively extended and improved by the current owners, and benefits from external wall insulation, replaced roof, double glazed windows, boiler and double storey extension, The garden is south facing, and the property offers flexible living accommodation throughout, and there is a functional loft space with further scope and potential subject to the normal planning permissions and necessary consents. In brief the property comprises: Entrance Hall, Reception Hall Area, Reception Room, Formal Lounge, Living Kitchen Diner, Utility Room and WC to the Ground Floor. There is Landing, Five Bedrooms (One Ensuite, Two Further Jack n Jill En-Suite Bedrooms) and a Bathroom to the First Floor, as well as built in stair access to the Loft Space which is partially converted and with two velux style windows. We understand the property to be Freehold, EPC rating D58 and Nuneaton & Bedworth Council Tax Band D
Hall - With stairs rising to the first floor
Reception Hall Area - With ample space for storage compartments, as well as door through to Utility room and access to a built in under stair cupboard.
Reception Room - 3.16m x 5.40m (10'4" x 17'8") - Having a central heating radiator, original coving to the ceilings,
Formal Lounge - 3.44m x 4.24m (11'3" x 13'10") - Having a double glazed window to the front aspect, original coving features to the ceiling, central heating radiator and door through to the hall.
Living Kitchen/Diner - 7.50m x 5.74m (24'7" x 18'9") - The centrepiece of this home, a substantial open plan space with an attractive matching range of wall and base mounted units, central island and breakfast bar, tiled floor, two sets of bi-folding doors to the garden, ample space for separate dining and seating areas, and integrated appliances comprising dishwasher, oven, four ring electric hob, inset sink with mixer tap, space for an American fridge/freezer, recessed ceiling spotlights, wall mounted central heating radiator as well as electric underfloor heating and opening through to:
Utility Room - Having space/plumbing for a washing machine and tumble dryer, as well as separate exit door to front gated storage area and driveway.
Wc Cloaks - Low level WC, wash hand basin and opaque double glazed window.
Principal Bedroom - 6.53m max x 4.30m max (21'5" max x 14'1" max) - Impressive main bedroom suite, this flowing room has space for a king sized bed, double glazed window and central heating radiator.
Principal Bedroom En Suite - Being fully tiled, with a low level WC, walk in shower and an opaque double glazed window.
Walk In Wardrobe - Having fitted shelves, further rail and wardrobe storage space.
Bedroom - 3.20m x 3.07m (10'5" x 10'0") - Double bedroom having double glazed window, central heating radiator and shared access to Jack n Jill En-Suite
Jack N Jill En-Suite - Being part tiles, with a vanity wash hand basin, walk in shower and light tunnel.
Bedroom - 4.48m x 4.26m (14'8" x 13'11") - Double bedroom having double glazed window, central heating radiator and shared access to Jack n Jill En-Suite
Bedroom - 3.60m x 4.95m (11'9" x 16'2") - Double bedroom having a double glazed bay window and central heating radiator
Family Bathroom - Having a roll top bath with mixer shower tap, low level WC, pedestal wash hand basin, traditional style central heating radiator and two opaque double glazed windows.
Bedroom/Study - 3.24m x 2.11 max (10'7" x 6'11" max) - Currently used as a study, single bedroom space with central heating radiator.
Front Aspect - With stone pebble driveway with parking for multiple vehicles, as well as swing gated storage area.
Rear Garden - South facing rear garden, which has an initial decked area leading to an extending lawn which is well stocked with a host of shrubbery and flower features, further decked seating area with bar section, rear garden area, hedgerows to the boundaries,.
Brochures
The Long Shoot, NuneatonWould you like a free property valuation - click h- COUNCIL TAXA payment made to your local authority in order to pay for local services like schools, libraries, and refuse collection. The amount you pay depends on the value of the property.Read more about council Tax in our glossary page.
- Band: D
- PARKINGDetails of how and where vehicles can be parked, and any associated costs.Read more about parking in our glossary page.
- Yes
- GARDENA property has access to an outdoor space, which could be private or shared.
- Yes
- ACCESSIBILITYHow a property has been adapted to meet the needs of vulnerable or disabled individuals.Read more about accessibility in our glossary page.
- Ask agent
The Long Shoot, Nuneaton
NEAREST STATIONS
Distances are straight line measurements from the centre of the postcode- Nuneaton Station1.8 miles
- Hinckley Station2.1 miles
- Bedworth Station4.3 miles
About the agent
At Up Estates we are truly Redefining Estate Agency by offering a rounded service to all aspects of the property industry.
If you are selling your home we offer transparent, low cost, fixed fee packages incorporating options for all property values. Our packages allow you to know exactly how much it will cost to sell your property before you even pick up the phone.
As a vendor selling with Up Estates you will receive the following;
- The highest level of customer service wit
Industry affiliations


Notes
Staying secure when looking for property
Ensure you're up to date with our latest advice on how to avoid fraud or scams when looking for property online.
Visit our security centre to find out moreDisclaimer - Property reference 32875192. The information displayed about this property comprises a property advertisement. Rightmove.co.uk makes no warranty as to the accuracy or completeness of the advertisement or any linked or associated information, and Rightmove has no control over the content. This property advertisement does not constitute property particulars. The information is provided and maintained by Up Estates, Nuneaton. Please contact the selling agent or developer directly to obtain any information which may be available under the terms of The Energy Performance of Buildings (Certificates and Inspections) (England and Wales) Regulations 2007 or the Home Report if in relation to a residential property in Scotland.
*This is the average speed from the provider with the fastest broadband package available at this postcode. The average speed displayed is based on the download speeds of at least 50% of customers at peak time (8pm to 10pm). Fibre/cable services at the postcode are subject to availability and may differ between properties within a postcode. Speeds can be affected by a range of technical and environmental factors. The speed at the property may be lower than that listed above. You can check the estimated speed and confirm availability to a property prior to purchasing on the broadband provider's website. Providers may increase charges. The information is provided and maintained by Decision Technologies Limited. **This is indicative only and based on a 2-person household with multiple devices and simultaneous usage. Broadband performance is affected by multiple factors including number of occupants and devices, simultaneous usage, router range etc. For more information speak to your broadband provider.
Map data ©OpenStreetMap contributors.




