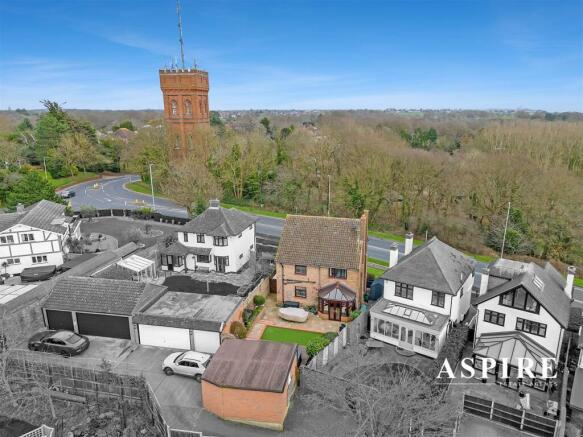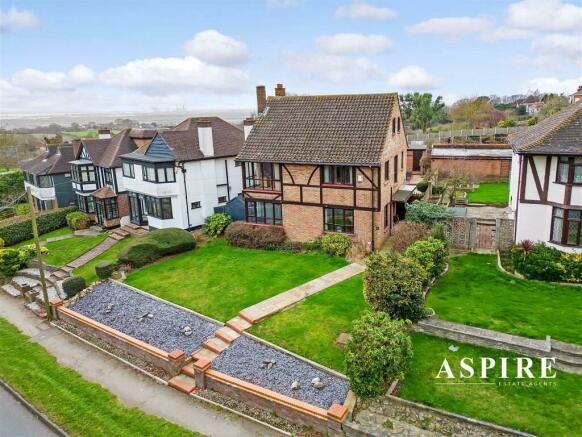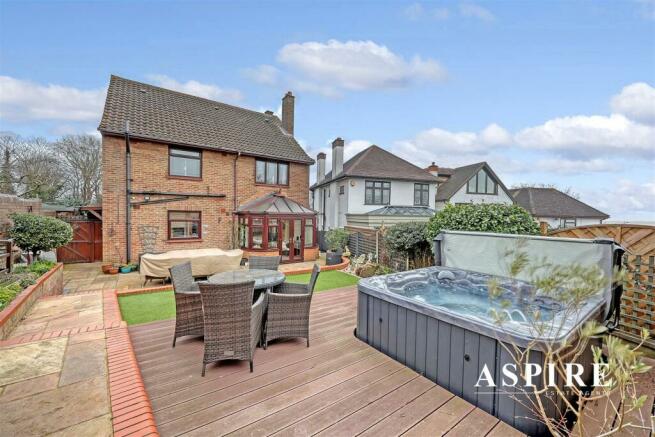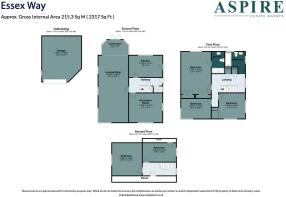
Essex Way, Benfleet

- PROPERTY TYPE
Detached
- BEDROOMS
5
- BATHROOMS
2
- SIZE
Ask agent
- TENUREDescribes how you own a property. There are different types of tenure - freehold, leasehold, and commonhold.Read more about tenure in our glossary page.
Freehold
Key features
- FIVE DOUBLE BEDROOMS
- DETACHED DOUBLE GARAGE
- OWNERS CURRENTLY APPLYING FOR PLANNING TO ADD PARKING TO THE FRONT
- KING JOHN CATCHMENT
- STUNNING VIEWS
- VERSITILE ROOMS
- MODERN FITTED KITCHEN/BREAKFAST ROOM
- SPACIOUS LOUNGE/DINER
- SECLUDED LOW MAINTAINANCE GARDEN WITH HOT TUB
- SHORT WALK TO BENFLEET STATION
Description
Entrance Hall - Step into this inviting entrance hall through a half-glazed UPVC door. Adorned with wooden flooring, the hall boasts a turned spindle staircase with a cupboard underneath, radiator concealed within an ornamental cover, provides warmth while adding to the aesthetic appeal. The coved ceiling, and double corner cupboard complete this welcoming space.
Cloakroom/WC - A window to the side brings in natural light to this room. It features a pristine white suite comprising a close-coupled W/C with a concealed cistern and a washbasin with a mixer tap. The tiled floor and radiator add to the functionality of the space.
Lounge/Diner - This spacious triple-aspect room offers an abundance of natural light. With patio doors leading to the conservatory, two windows to the side, and one to the front, the room is beautifully illuminated. Radiators, each adorned with ornamental covers, provide warmth, while the coved and skimmed ceiling with ornamental ceiling roses adds elegance. A feature fireplace with a marble back and hearth, housing a gas coals fire, serves as a focal point in this impressive living/dining area.
Conservatory - Enjoy the tranquillity of the surroundings in this delightful conservatory. Featuring windows on the rear and side walls and French doors leading to the garden, this space is ideal for relaxation. Wall lights and a quarry-tiled floor add to its charm.
Sitting Room/Study - Flooded with natural light from windows on the front and side, this room exudes character with its original parquet flooring. The coved ceiling and radiator with an ornamental cover enhance the appeal of this versatile space.
Kitchen/Breakfast Room - Designed for modern living, this kitchen/breakfast room is both stylish and functional. Featuring a window overlooking the rear garden and a door to the side, it is fitted with sleek white gloss base and wall cupboards. High-end integrated appliances, including a Neff oven with a slide and hide door, a Neff induction hob with an extractor hood, and a Bosch dishwasher, cater to your culinary needs, washing machine and tumble dryer. Quartz worktops, fully tiled walls, and electric underfloor heating add to the luxury of this space.
Landing - Ascend to the landing where a full-height window to the side floods the space with natural light. A radiator, adorned with an ornamental cover, provides warmth while adding to the aesthetics. An airing cupboard with a foam-lagged cylinder and additional storage space offers practicality.
Bedroom One - Retreat to this generously sized bedroom boasting windows to the rear and side, offering pleasant views. The room features a coved ceiling, a radiator with an ornamental cover, and three double pine effect floor-to-ceiling wardrobes for ample storage.
En Suite - Indulge in the luxury of the en suite bathroom featuring a white suite comprising a shower cubicle with hand-held and overhead shower attachments, a close-coupled W/C with a concealed cistern, and a vanity washbasin with mixer tap and cupboards underneath. Fully tiled walls, a chrome towel radiator, and a tiled floor add to the elegance of this space.
Bedroom Two - This charming bedroom benefits from a window to the front offering a pleasant outlook and another to the side. Complete with a radiator with an ornamental cover and a vanity washbasin with mixer tap and storage, this room offers comfort and convenience.
Bedroom Three - Enjoy the views from the full-height picture window to the front and side in this lovely bedroom. With a coved and skimmed ceiling, wood laminate flooring, and a radiator with an ornamental cover, this room exudes warmth and style.
Bathroom - Pamper yourself in the stylish bathroom featuring a white suite comprising a panelled bath with an independent power shower and shower screen, a close-coupled WC with a concealed cistern, and a vanity washbasin with mixer tap and storage. Fully tiled walls, inset lights in the ceiling, a large fitted mirror, and a radiator/towel rail complete this luxurious space.
Second Landing - Ascend to the second landing via the staircase from the first floor. This area features an eaves cupboard, a window to the side, and loft access.
Bedroom Four - Discover serenity in this bedroom with a window to the side offering pleasant views and a radiator for added comfort.
Bedroom Five - This bedroom features a window to the side and a radiator, providing a cosy and welcoming atmosphere.
Rear Garden - Step out into the secluded rear garden with a southwest outlook. The garden features a full-width Indian sandstone paved patio, pathways, and a composite decked area with a hot tub. Walled flower beds add to the charm, and a gate provides access to the drive/garage.
Detached Double Garage - Park with ease in the detached double garage with an electric up-and-over door, light, and power. Windows to the rear and side, as well as a door to the garden, enhance functionality. Access is via a private shared access driveway off Vicarage Hill.
Brochures
Essex Way, BenfleetBrochure- COUNCIL TAXA payment made to your local authority in order to pay for local services like schools, libraries, and refuse collection. The amount you pay depends on the value of the property.Read more about council Tax in our glossary page.
- Ask agent
- PARKINGDetails of how and where vehicles can be parked, and any associated costs.Read more about parking in our glossary page.
- Yes
- GARDENA property has access to an outdoor space, which could be private or shared.
- Yes
- ACCESSIBILITYHow a property has been adapted to meet the needs of vulnerable or disabled individuals.Read more about accessibility in our glossary page.
- Ask agent
Energy performance certificate - ask agent
Essex Way, Benfleet
NEAREST STATIONS
Distances are straight line measurements from the centre of the postcode- Benfleet Station0.9 miles
- Leigh-on-Sea Station2.7 miles
- Rayleigh Station2.8 miles
About the agent
Aspire Estate Agents foundations were set back in 2010 by directors Tony Fowler and Edward Wilding who still to this day have a hands on role every working day in the business located in a prominent detached office on Benfleet High Road. Understanding the market and moving with the times is what puts Aspire at the forefront of modern day estate agency. Using state of the art 3D virtual reality property tours, video presentations on Rightmove, modern social media marketing video campaigns and
Notes
Staying secure when looking for property
Ensure you're up to date with our latest advice on how to avoid fraud or scams when looking for property online.
Visit our security centre to find out moreDisclaimer - Property reference 32875448. The information displayed about this property comprises a property advertisement. Rightmove.co.uk makes no warranty as to the accuracy or completeness of the advertisement or any linked or associated information, and Rightmove has no control over the content. This property advertisement does not constitute property particulars. The information is provided and maintained by Aspire Estate Agents, Benfleet. Please contact the selling agent or developer directly to obtain any information which may be available under the terms of The Energy Performance of Buildings (Certificates and Inspections) (England and Wales) Regulations 2007 or the Home Report if in relation to a residential property in Scotland.
*This is the average speed from the provider with the fastest broadband package available at this postcode. The average speed displayed is based on the download speeds of at least 50% of customers at peak time (8pm to 10pm). Fibre/cable services at the postcode are subject to availability and may differ between properties within a postcode. Speeds can be affected by a range of technical and environmental factors. The speed at the property may be lower than that listed above. You can check the estimated speed and confirm availability to a property prior to purchasing on the broadband provider's website. Providers may increase charges. The information is provided and maintained by Decision Technologies Limited. **This is indicative only and based on a 2-person household with multiple devices and simultaneous usage. Broadband performance is affected by multiple factors including number of occupants and devices, simultaneous usage, router range etc. For more information speak to your broadband provider.
Map data ©OpenStreetMap contributors.





