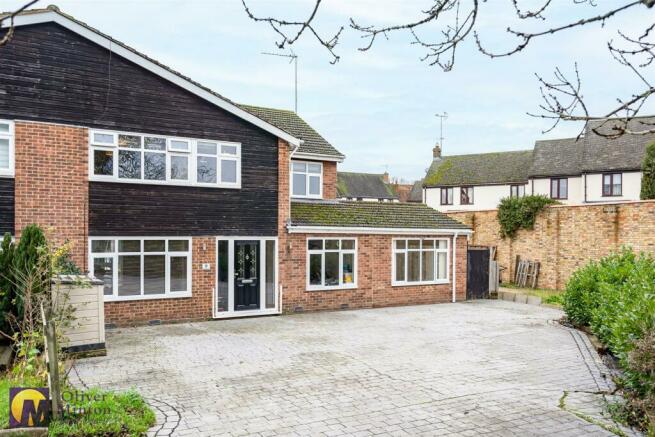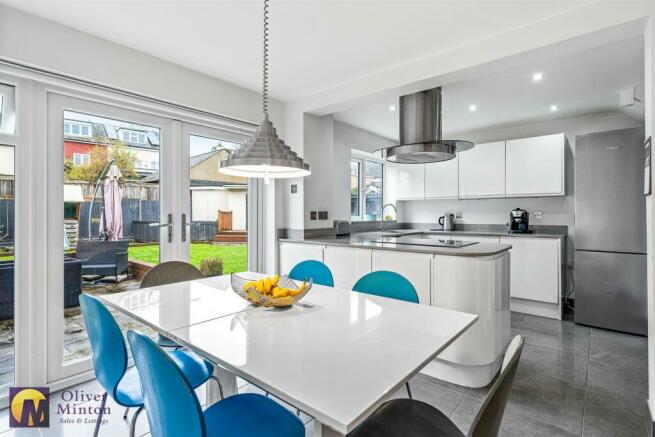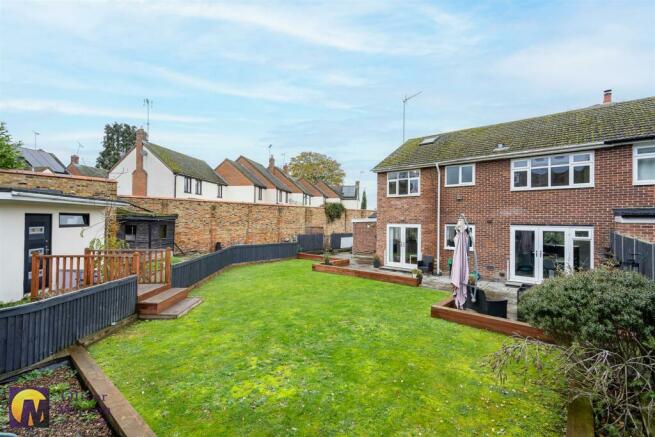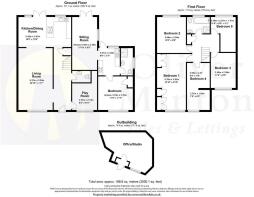Superb house with Annexe: Puckeridge

- PROPERTY TYPE
Semi-Detached
- BEDROOMS
5
- BATHROOMS
2
- SIZE
Ask agent
- TENUREDescribes how you own a property. There are different types of tenure - freehold, leasehold, and commonhold.Read more about tenure in our glossary page.
Freehold
Key features
- Extended Semi-Detached House
- ATTACHED 1 BEDROOM ANNEXE
- 2 Reception Rooms
- 5 Bedrooms to Main Dwelling
- Gardens to Front, Side & Rear
- Double Glazing
- Gas Heating to Radiators
- Walking Distance of schools
- Quiet Cul-De-Sac location
- Ample Parking
Description
The property benefits from an ATTACHED ONE BEDROOM ANNEXE, with its own entrance, living room, fitted kitchen and shower room.
Beautifully appointed throughout, the main part of the house house offers: two reception rooms, a spacious kitchen/dining room and guest cloakroom/w.c. Upstairs there are 5 bedrooms and a family bathroom. Perfect for families and also ideal for multi-generational living.
The house is tucked away at the end of a peaceful cul-de-sac, within a short stroll of the High Street, local amenities and regarded village schools.
Puckeridge and the adjacent village of Standon offer a variety of local shops, pubs and an excellent Farm Shop. Stansted airport is approximately 20 minutes away and the A10 dual carriageway provides direct access to Ware, Hertford and the M25.
The Property - This impressive, extended semi-detached house is presented to a very high standard throughout, offering a unique and flexible layout, currently set out as a five bedroom family home, with an adjoining, self-contained, ground floor one bedroom annexe.
The current owners have made significant improvements during their ownership, including engineered oak flooring and skirting to the majority of the ground floor accommodation, solid wood doors throughout and an oak staircase; all balanced by a neutral and calm palette.
The property also benefits from a contemporary high gloss kitchen and large, Upvc double glazed windows throughout, allowing for plenty of natural light.
From the upstairs windows to the front there are lovely views across the surrounding open spaces and countryside.
Accommodation - A spacious reception hall offers a warm welcome to this bright and airy house and provides access to all ground floor rooms in the main house as well as a guest cloakroom/w.c.
To the left of the hall there is a spacious living room that connects perfectly to the modern kitchen/dining room, which makes it feel open and sociable. A range of contemporary high gloss units provide lots of practical storage and are complemented by granite work surfaces. A matching breakfast bar houses a double oven/grill, multi-zone induction hob and a brushed steel illuminated extractor canopy above. Other integrated appliances include a washing machine and dishwasher. There is ample space for a dining table and chairs, with double doors leading out to the terrace and rear garden, perfect when entertaining.
To the right of the hallway at the front of the house there is a second reception room, this is a perfect peaceful room for reading or could equally become a playroom or snug.
Upstairs, there are five generous bedrooms, the principle bedroom having built-in wardrobe cupboards and a well-appointed family bathroom with a four piece modern suite.
The access to the loft can be found on the landing and has a pull-down ladder for ease of access and has light connected. We are advised that the sellers will be carrying out work to further insulate the loft prior to selling.
The annexe accommodation is arranged on the ground floor level and enjoys its own access to the rear of the main property. A part glazed door opens to the well fitted kitchen which then leads into the spacious lounge/dining room. Double doors here take you out to the rear garden. The generous double bedroom sits adjacent to the modern, yet practical shower/wet room.
This annexe accommodation could easily be integrated into the main living accommodation should this independent layout not be required.
Outside - Situated right at the end of a peaceful cul-de-sac, the property enjoys a private corner spot. The extensive driveway sweeps up to the house and provides parking for several vehicles. The generous, walled front garden is mainly laid to gravel with a timber garden store and an evergreen hedgerow. Gated side access leads through to the side and rear gardens.
To the immediate rear of the house there is a large flagstone terrace which continues around to the side of the house, providing the annexe with direct access to a nice outdoor space to sit and enjoy the warmer weather. The garden is fully enclosed and private, part walled and mainly laid to lawn, interspersed with planting. To the far rear, there is a childrens play area and in addition, a useful outbuilding, currently used as a music studio.
Brochures
Superb house with Annexe: PuckeridgeBrochure- COUNCIL TAXA payment made to your local authority in order to pay for local services like schools, libraries, and refuse collection. The amount you pay depends on the value of the property.Read more about council Tax in our glossary page.
- Band: F
- PARKINGDetails of how and where vehicles can be parked, and any associated costs.Read more about parking in our glossary page.
- Yes
- GARDENA property has access to an outdoor space, which could be private or shared.
- Yes
- ACCESSIBILITYHow a property has been adapted to meet the needs of vulnerable or disabled individuals.Read more about accessibility in our glossary page.
- Ask agent
Superb house with Annexe: Puckeridge
Add an important place to see how long it'd take to get there from our property listings.
__mins driving to your place
Get an instant, personalised result:
- Show sellers you’re serious
- Secure viewings faster with agents
- No impact on your credit score
Your mortgage
Notes
Staying secure when looking for property
Ensure you're up to date with our latest advice on how to avoid fraud or scams when looking for property online.
Visit our security centre to find out moreDisclaimer - Property reference 32873458. The information displayed about this property comprises a property advertisement. Rightmove.co.uk makes no warranty as to the accuracy or completeness of the advertisement or any linked or associated information, and Rightmove has no control over the content. This property advertisement does not constitute property particulars. The information is provided and maintained by Oliver Minton, Puckeridge. Please contact the selling agent or developer directly to obtain any information which may be available under the terms of The Energy Performance of Buildings (Certificates and Inspections) (England and Wales) Regulations 2007 or the Home Report if in relation to a residential property in Scotland.
*This is the average speed from the provider with the fastest broadband package available at this postcode. The average speed displayed is based on the download speeds of at least 50% of customers at peak time (8pm to 10pm). Fibre/cable services at the postcode are subject to availability and may differ between properties within a postcode. Speeds can be affected by a range of technical and environmental factors. The speed at the property may be lower than that listed above. You can check the estimated speed and confirm availability to a property prior to purchasing on the broadband provider's website. Providers may increase charges. The information is provided and maintained by Decision Technologies Limited. **This is indicative only and based on a 2-person household with multiple devices and simultaneous usage. Broadband performance is affected by multiple factors including number of occupants and devices, simultaneous usage, router range etc. For more information speak to your broadband provider.
Map data ©OpenStreetMap contributors.





