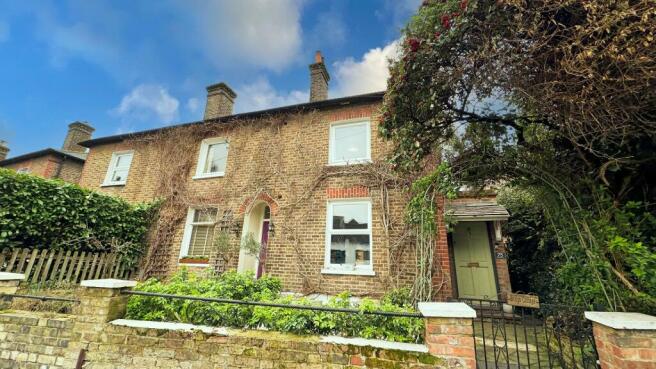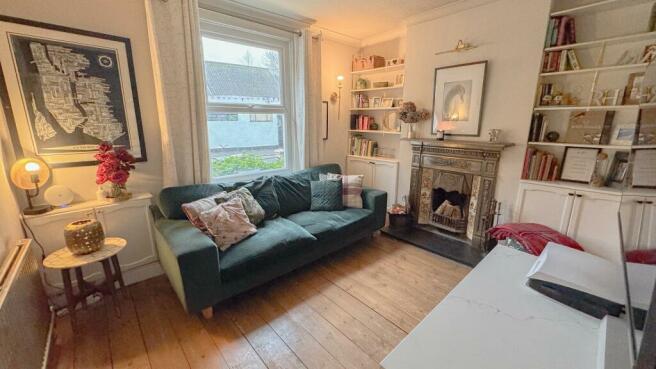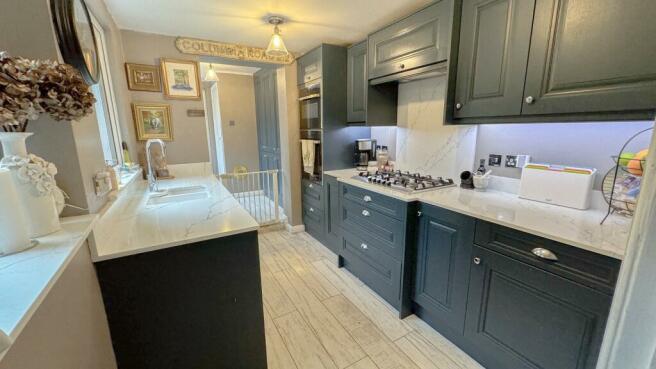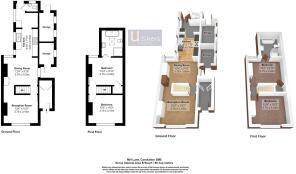
Mill Lane, Carshalton, Surrey. SM5

- PROPERTY TYPE
End of Terrace
- BEDROOMS
2
- BATHROOMS
1
- SIZE
Ask agent
- TENUREDescribes how you own a property. There are different types of tenure - freehold, leasehold, and commonhold.Read more about tenure in our glossary page.
Freehold
Key features
- Most attractive larger style 2 bedroom character end of terraced house
- 2 reception rooms
- Bespoke luxury 9'7 kitchen with quartz worktops
- Further 8'7 utility area leading to a luxury cloakroom
- 12'3 bedrooms 1 & 2 with feature fireplaces
- Luxury bespoke upstairs bathroom with separate shower cubicle
- Gas central heating with valliant gas boiler
- Landscaped rear garden
- Within reach of Carshalton Mainline station & village shops
- Good school catchment area
Description
The owner says they fell in love with Bridge Cottage the moment they viewed it, with its charming character, beautiful features and well situated village location. From the attractive exterior brickwork covered with blossoming wisteria from spring to summer, the pretty courtyard garden, to the many appealing interior features including feature fireplaces to both the reception rooms & bedrooms, high ceilings to many rooms, a sizeable entrance hall, mostly large windows allowing natural light - there was no other property like it and they have thoroughly enjoyed living here.
The property is arranged on 2 floors. To he ground floor:- 11'4 entrance hall, 12'3 lounge with feature fireplace, 12'6 dining room. (both rooms have their own doors leading the lobby that leads to the entrance hall and they are also connected under the staircase. 9'7 bespoke luxury kitchen with quartz work tops, integrated dishwasher & washer dryer, leading to a further 8'7 utility area with custom storage cupboards, leading to a luxury downstairs cloakroom. 1st floor:- Landing with loft access, 12'3 bedroom 1 with feature fireplace & range of fitted wardrobes, 12'3 bedroom 2 with feature fireplace, leading to luxury bespoke bathroom with custom free standing bath, custom hand basin, low level wc & custom shower cubicle. Also benefiting from gas central heating with a vaillant gas boiler, being mostly double glazed, landscaped front & rear gardens, with shed attached down the side & side access. Within reach of Carshalton Mainline BR station, Grove park and Village shops. Also in a good school catchment area. Call now to register your interest! Exclusive to Ushers.
Entrance Hall
11'4 long. Front door, side windows, wood panel walls, radiator, custom cloaks cupboard with drawers under, power point.
Lounge
3.73m x 3.12m (12' 03" x 10' 03")
Double glazed window, feature fireplace with mantle & hearth, high ceiling with coving, custom cupboards & shelving, radiator, stained floorboards, power points
Dining Room
3.81m x 3.05m (12' 06" x 10' 0")
Double aspect, double glazed window, side window, feature fireplace, double radiator, high ceiling with coving, stained floorboards, custom cupboard & shelving, power points.
Kitchen
2.92m x 2.36m (9' 07" x 7' 09")
Double glazed windows, twin and set sink unit with inset drainer, quartz work tops + splashbacks + window ledge, range of wall (with under led lighting) & base units, cupboards & drawers, insert 5 burner hob, fitted oven, further fitted oven/ microwave, cooker hood, integrated slimline dishwasher, integrated washer dryer, power points.
Utility Area
2.62m x 2.21m (8' 07" x 7' 03")
Double glazed window, range of custom cupboards, integrated bin storage cupboard, double radiator, double glazed door to garden
Downstairs Cloakroom
Double glazed frosted window, part tiled walls, custom sink unit with low level wc
Landing
Loft access
Bedroom 1
3.73m x 3.05m (12' 03" x 10' 0")
Double glazed window, feature fireplace, wood panelled walls, range of custom wardrobes , stained floorboards, double radiator, power points.
Bedroom 2
3.73m x 3.05m (12' 03" x 10' 0")
Double glazed window, feature fireplace, coved ceiling, cupboard housing vaillant gas boiler, radiator, power points. Leading to....
Bathroom
2.79m x 2.26m (9' 02" x 7' 05")
Double glazed velux window, porcelain tiles. custom stand alone bath, custom hand basin, custom shower cubicle, wall lights, tiled floor
Outside
To front of property- Landscaped front garden with path, gravel garden area, wisteria to the front of the property.
To rear of property- Landscaped rear garden with paving, fencing, jasmine plants, outside tap, brick shed to the side of the property, side access.
- COUNCIL TAXA payment made to your local authority in order to pay for local services like schools, libraries, and refuse collection. The amount you pay depends on the value of the property.Read more about council Tax in our glossary page.
- Band: D
- PARKINGDetails of how and where vehicles can be parked, and any associated costs.Read more about parking in our glossary page.
- Ask agent
- GARDENA property has access to an outdoor space, which could be private or shared.
- Yes
- ACCESSIBILITYHow a property has been adapted to meet the needs of vulnerable or disabled individuals.Read more about accessibility in our glossary page.
- Ask agent
Mill Lane, Carshalton, Surrey. SM5
NEAREST STATIONS
Distances are straight line measurements from the centre of the postcode- Carshalton Station0.3 miles
- Hackbridge Station0.6 miles
- Wallington Station0.9 miles
About the agent
Michael Usher founded the business back in 2003 and he has worked hard to build Ushers Estate Agents into a class leader in our industry.
Dealing with our family owned business makes a big difference and you deserve the best. We regularly prove that the biggest is not the best! We often receive compliments from our many happy clients on how we are positively better.
At Ushers, our friendly team are here to look after you from your initial enquiry, right through to marketing your p
Industry affiliations



Notes
Staying secure when looking for property
Ensure you're up to date with our latest advice on how to avoid fraud or scams when looking for property online.
Visit our security centre to find out moreDisclaimer - Property reference PRA14178. The information displayed about this property comprises a property advertisement. Rightmove.co.uk makes no warranty as to the accuracy or completeness of the advertisement or any linked or associated information, and Rightmove has no control over the content. This property advertisement does not constitute property particulars. The information is provided and maintained by Ushers Estate Agents, Carshalton. Please contact the selling agent or developer directly to obtain any information which may be available under the terms of The Energy Performance of Buildings (Certificates and Inspections) (England and Wales) Regulations 2007 or the Home Report if in relation to a residential property in Scotland.
*This is the average speed from the provider with the fastest broadband package available at this postcode. The average speed displayed is based on the download speeds of at least 50% of customers at peak time (8pm to 10pm). Fibre/cable services at the postcode are subject to availability and may differ between properties within a postcode. Speeds can be affected by a range of technical and environmental factors. The speed at the property may be lower than that listed above. You can check the estimated speed and confirm availability to a property prior to purchasing on the broadband provider's website. Providers may increase charges. The information is provided and maintained by Decision Technologies Limited. **This is indicative only and based on a 2-person household with multiple devices and simultaneous usage. Broadband performance is affected by multiple factors including number of occupants and devices, simultaneous usage, router range etc. For more information speak to your broadband provider.
Map data ©OpenStreetMap contributors.





