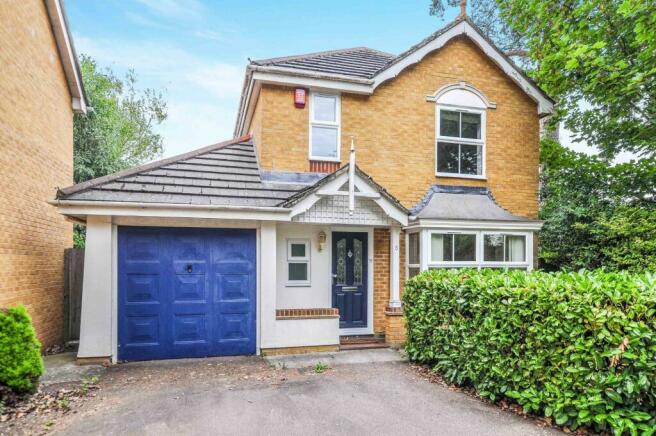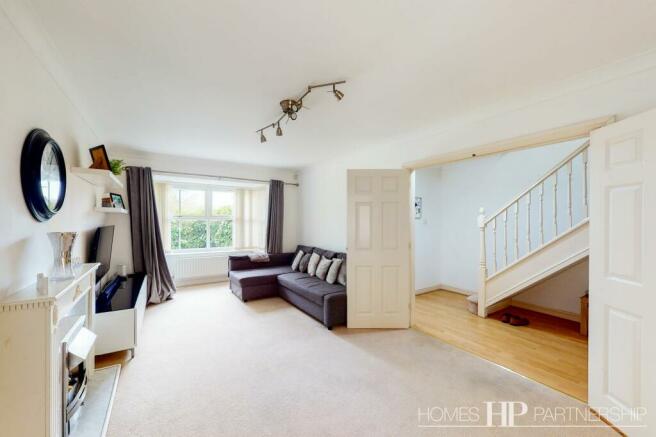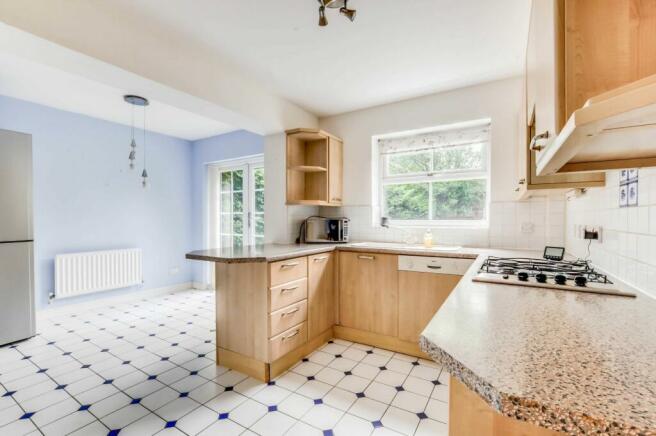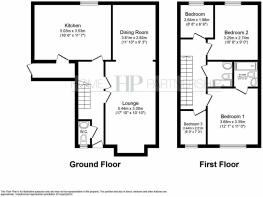Carlton Close, Crawley, RH10

Letting details
- Let available date:
- Now
- Deposit:
- £2,480A deposit provides security for a landlord against damage, or unpaid rent by a tenant.Read more about deposit in our glossary page.
- Min. Tenancy:
- 12 months How long the landlord offers to let the property for.Read more about tenancy length in our glossary page.
- Let type:
- Long term
- Furnish type:
- Unfurnished
- Council Tax:
- Ask agent
- PROPERTY TYPE
Detached
- BEDROOMS
4
- BATHROOMS
3
- SIZE
Ask agent
Key features
- Detached family home
- Close proximity to Crawley Town Centre
- Excellent transport links
- Two double and two single bedrooms
- Kitchen / diner with utility room
- Garage & off road parking
- Ensuite bathroom to master bedroom
- Family bathroom & cloakroom
- Available from 15th April 2024
- EPC rating: D
Description
LOCATION LOCATION LOCATION! It really is all about location with this home! This stunning four bedroom detached house is within close proximity of Crawley Town and is a 4 minute walk to Crawley Train Station. Due to the location of the property it is great for the working professionals who need convenient access into town or to local transport. Situated in a quite cal-de-sac of Southgate, this property comprises of: two double bedrooms, two large single bedrooms, en-suite bathroom to master, family bathroom, spacious lounge, separate dining room, modern kitchen with breakfast bar and a second dining area and utility room. Other benefits include: parking for up to three cars, attached garage, gas fired central heating, double glazing and a private enclosed rear garden. The property is coming to the market unfurnished and available from 15th April 2024. This is a property not to be missed. Call Homes Partnership today to book your viewing. EPC rating: D
EPC Rating: D
STORM PORCH
External light. Space to the side of the porch for bins. Double glazed front door opening into:
ENTRANCE HALL
Laminate flooring. Coved ceiling. Stairs to first floor with under stairs recess. Thermostat. Doors to kitchen, cloakroom and double doors to:
LOUNGE
Double glazed bay window to the front, a further double glazed window to the side. BT, Sky, TV, Virgin Media connection points. Coved ceilings. Carpeted flooring. Radiator. Arch to:
DINING ROOM
Double glazed French doors opening onto the private rear garden. Coved ceiling. Carpeted flooring. Radiator. Door to:
KITCHEN / DINER
Refitted wall and base units finished in a wood effect comprising of a breakfast bar, corner shelving, a single bowl sink with mixer taps and single drainer. Integrated gas hob with filter canopy and electric single oven. Integral dishwasher. Tall standing fridge / freezer. Splash back tiling. Tiled flooring. Space for dining or breakfast table. Double glazed window and French doors to the rear. Door to:
UTILITY ROOM
Refitted wall and base units finished in a wood effect comprising of a single bowl stainless steel sink with mixer taps and single drainer. Space for washing machine and tumble dryer. Wall mounted gas fired boiler and central heating controls. Double glazed PVC door providing side access to the property.
LANDING
Carpeted stairs from ground floor to first floor with banister support. Radiator. Double glazed window to the side. Airing cupboard containing hot water tank. doors to bathroom and all four bedrooms.
MASTER BEDROOM
Double glazed window to the front. BT, TV and Sky connection points. Radiator. Coved ceiling. Carpeted flooring. Door to:
ENSUITE BATHROOM
Refitted white bathroom suite comprising of a low level w/c, panel side bath with mixer taps and a wall mounted shower with shower screen. Wash hand basin with vanity cupboard and a mirror with strip lighting and shaver point. Tiled flooring. Radiator. Extractor fan. Double glazed opaque window to the side.
BEDROOM TWO
Double glazed window to the rear. TV connection point. Radiator. Coved ceiling. Carpeted flooring.
BEDROOM THREE
Double glazed window to the front. Radiator. Coved ceiling. Carpeted flooring.
BEDROOM FOUR
Double glazed window to the rear. Radiator. Coved ceiling. Carpeted flooring. Single cupboard with panel door.
BATHROOM
Refitted white bathroom suite comprising of a low level w/c, panel side bath with mixer taps and a wall mounted shower with shower screen. Wash hand basin with vanity cupboard and a mirror cupboard. Tiled flooring. Part tiled walls. Radiator. Extractor fan.
TRAVELLING TIME TO STATIONS
Crawley By Car - 5 mins By Foot - 7 mins
(sourced google maps)
SUMMARY OF CHARGES TO TENANTS
Money due to reserve a property:
Holding Deposit:
Equivalent to 1 Weeks' Rent |
Money due in cleared funds prior to the start of tenancy:
One month's rent in advance
Dilapidations Deposit (Equivalent to 5 weeks' rent)
MATERIAL INFORMATION
Price: £2,149pcm | Holding Deposit Amount: £495.92 | Security Deposit Amount: £2,479.61 | Initial length of Tenancy: 12 Months (subject to negotiation) | Tax Band: Band F - £3031.4pa | Council: Crawley Borough Council | Property Type: Detached House | Mains Services: Gas/Electricity/Water/Drainage | Heating Type: Gas Central Heating | Broadband information: 14mbps - 1000mbps (for more information please go to ) | Mobile Coverage: EE - Good / Three - Good / O2 - Good / Vodafone - Good (for more information please go to | Parking Type: Driveway for 1x car & on street parking surrounding | Known Restrictions and Rights: No pets| Flood/Erosion Risk: Very Low | Coastal Erosion Risk: No active intervention | Coal or minefield area: No |
Front Garden
Enclosed by hedge and laid to lawn.
Rear Garden
South West facing with access provided from the side of the property. Laid to grass with paved patio adjacent to house and a timber constructed shed to the rear of the garden. Flower beds with plants and shrubs. Enclosed by fence and backs onto houses. External light.
Parking - Garage
Single garage with up and over door.
Parking - Driveway
Off road parking to the front of the property for up to three cars.
Council TaxA payment made to your local authority in order to pay for local services like schools, libraries, and refuse collection. The amount you pay depends on the value of the property.Read more about council tax in our glossary page.
Band: F
Carlton Close, Crawley, RH10
NEAREST STATIONS
Distances are straight line measurements from the centre of the postcode- Crawley Station0.1 miles
- Three Bridges Station1.1 miles
- Ifield Station1.3 miles
About the agent
Traditional, with a modern twist.
Our current business owners Adam Charlton, Kate Fuller and Anna Smith have a vast amount of experience across the property sector.
Homes Partnership is a company with a strong history of family ties; Kate and Anna are the daughters of the former owner Tracy Smith who worked within Homes Partnership since we opened our doors in 1991. Adam first joined HP in 2007 as a sales negotiator and has since worked his way up to become the Managing Dir
Notes
Staying secure when looking for property
Ensure you're up to date with our latest advice on how to avoid fraud or scams when looking for property online.
Visit our security centre to find out moreDisclaimer - Property reference 5f9f45b2-87b8-4d50-88fd-5d69b13f3748. The information displayed about this property comprises a property advertisement. Rightmove.co.uk makes no warranty as to the accuracy or completeness of the advertisement or any linked or associated information, and Rightmove has no control over the content. This property advertisement does not constitute property particulars. The information is provided and maintained by Homes Partnership, Crawley. Please contact the selling agent or developer directly to obtain any information which may be available under the terms of The Energy Performance of Buildings (Certificates and Inspections) (England and Wales) Regulations 2007 or the Home Report if in relation to a residential property in Scotland.
*This is the average speed from the provider with the fastest broadband package available at this postcode. The average speed displayed is based on the download speeds of at least 50% of customers at peak time (8pm to 10pm). Fibre/cable services at the postcode are subject to availability and may differ between properties within a postcode. Speeds can be affected by a range of technical and environmental factors. The speed at the property may be lower than that listed above. You can check the estimated speed and confirm availability to a property prior to purchasing on the broadband provider's website. Providers may increase charges. The information is provided and maintained by Decision Technologies Limited.
**This is indicative only and based on a 2-person household with multiple devices and simultaneous usage. Broadband performance is affected by multiple factors including number of occupants and devices, simultaneous usage, router range etc. For more information speak to your broadband provider.
Map data ©OpenStreetMap contributors.




