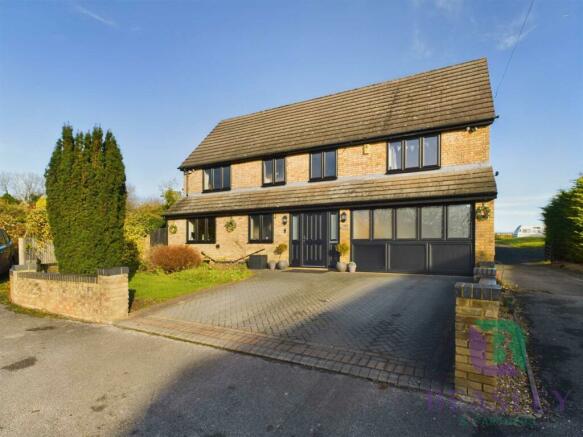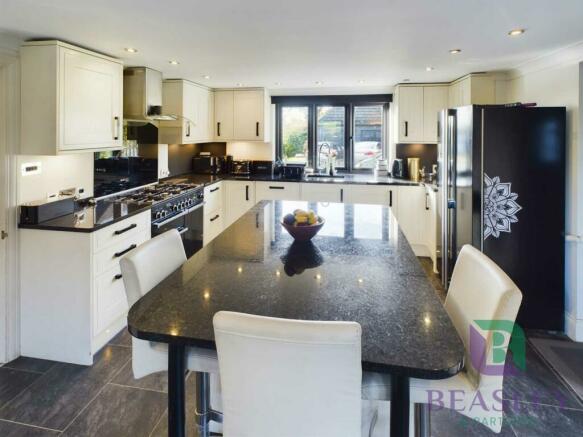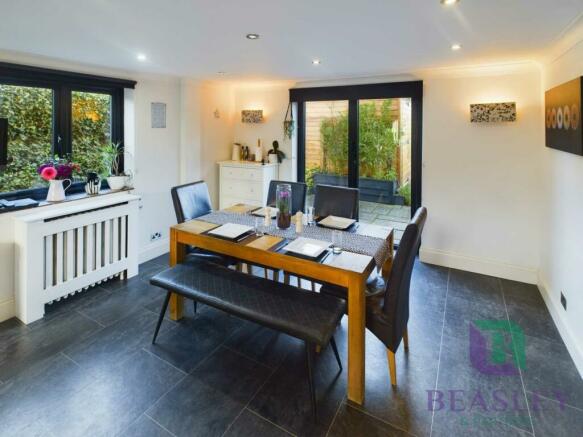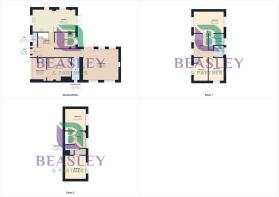Streatley Road, Luton

- PROPERTY TYPE
Detached
- BEDROOMS
5
- BATHROOMS
3
- SIZE
2,809 sq ft
261 sq m
- TENUREDescribes how you own a property. There are different types of tenure - freehold, leasehold, and commonhold.Read more about tenure in our glossary page.
Freehold
Key features
- Five-bedroom detached residence with enchanting countryside views.
- Landscaped gardens, two outbuildings with electricity, and a raised seating area.
- en-suite bathroom
- Stylish dining area with bi-folding doors leading to a paved patio.
- Upper Sundon with swift commuter links to London
- Set against a picturesque backdrop, creating a serene escape from the hustle and bustle
- Separate study for remote work, utility room, and a spacious living room providing versatile areas
Description
At the core of this dwelling is an expansive kitchen, meticulously designed with top-tier appliances and abundant storage. This culinary haven seamlessly transitions into a thoughtfully appointed dining area, featuring bi-folding doors that unveil a sprawling paved patio and a central island with a breakfast bar. Complementing these spaces are a separate study, utility room, cloakroom, and a commodious living room with access to a rear patio and a fireplace, providing versatile zones for work and leisure.
The five generously sized bedrooms are strategically spread across two floors, each offering a private sanctuary for repose. The master suite, the pinnacle of opulence, boasts a lavish en-suite bathroom and sweeping views of the open countryside. Additional amenities include a family bathroom suite, a separate toilet, and a shower room on the second floor.
Venturing outdoors, the property reveals its true allure, with landscaped gardens enveloping the residence, creating an idyllic setting for outdoor gatherings and moments of quiet reflection. Two outbuildings, equipped with electricity and lighting, present endless possibilities—one serving as storage and the other as a versatile space for a gym or games room. A recently constructed raised seating area at the rear beckons for leisurely evenings, overlooking the panoramic countryside. The frontage features a laid lawn adorned with mature shrubs and ample parking for multiple vehicles.
Situated in the charming village of Upper Sundon, this residence not only offers a haven of luxury but also boasts excellent commuter links to London through nearby train stations and swift access to the new M1 junction 11a. The village amenities, including public houses,also within easy access to shops, bus routes, parks, and leisure facilities, add to the allure of this idyllic location. With open countryside just 200 yards away, this family home beckons those who seek a lifestyle where refined sophistication meets the soothing embrace of nature. Highly recommended for viewing, this distinctive dwelling invites you to immerse yourself in its enchanting charm.
Notice
Please note we have not tested any apparatus, fixtures, fittings, or services. Interested parties must undertake their own investigation into the working order of these items. All measurements are approximate and photographs provided for guidance only.
GDPR: Submitting a viewing request for the above property means you are giving us permission to pass your contact details to Beasley & Partners allowing for our estate agency and lettings agencies communication related to viewing arrangement, or more information related to the above property. If you disagree, please write to us within the message field so we do not forward your details to the vendor or landlord or their managing company.
Brochures
Web DetailsCouncil TaxA payment made to your local authority in order to pay for local services like schools, libraries, and refuse collection. The amount you pay depends on the value of the property.Read more about council tax in our glossary page.
Band: F
Streatley Road, Luton
NEAREST STATIONS
Distances are straight line measurements from the centre of the postcode- Harlington Station1.9 miles
- Leagrave Station2.4 miles
- Luton Station4.6 miles
About the agent
Beasley & Partners are a local independent Estate Agent, who pride ourselves on making your move easier for you. We offer free valuations and impartial advice, whether buying or selling your home.
Covering a wide local area of Bedfordshire and Buckinghamshire villages, we offer a friendly and efficient service and have good local knowledge.
Beasley & Partners offer up to the minute marketing including local property press, website presence and email facilities.
Industry affiliations


Notes
Staying secure when looking for property
Ensure you're up to date with our latest advice on how to avoid fraud or scams when looking for property online.
Visit our security centre to find out moreDisclaimer - Property reference 867_BEAS. The information displayed about this property comprises a property advertisement. Rightmove.co.uk makes no warranty as to the accuracy or completeness of the advertisement or any linked or associated information, and Rightmove has no control over the content. This property advertisement does not constitute property particulars. The information is provided and maintained by Beasley & Partners, Woburn Sands. Please contact the selling agent or developer directly to obtain any information which may be available under the terms of The Energy Performance of Buildings (Certificates and Inspections) (England and Wales) Regulations 2007 or the Home Report if in relation to a residential property in Scotland.
*This is the average speed from the provider with the fastest broadband package available at this postcode. The average speed displayed is based on the download speeds of at least 50% of customers at peak time (8pm to 10pm). Fibre/cable services at the postcode are subject to availability and may differ between properties within a postcode. Speeds can be affected by a range of technical and environmental factors. The speed at the property may be lower than that listed above. You can check the estimated speed and confirm availability to a property prior to purchasing on the broadband provider's website. Providers may increase charges. The information is provided and maintained by Decision Technologies Limited. **This is indicative only and based on a 2-person household with multiple devices and simultaneous usage. Broadband performance is affected by multiple factors including number of occupants and devices, simultaneous usage, router range etc. For more information speak to your broadband provider.
Map data ©OpenStreetMap contributors.




