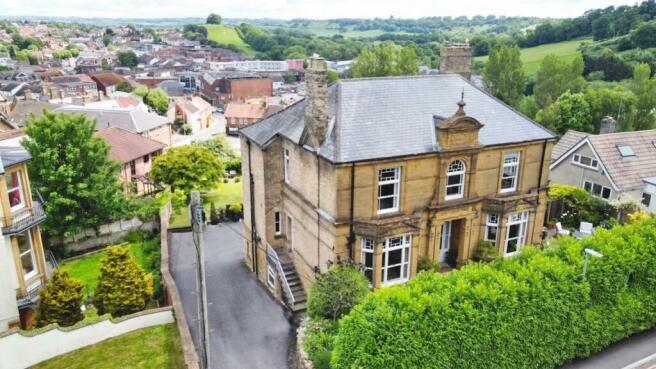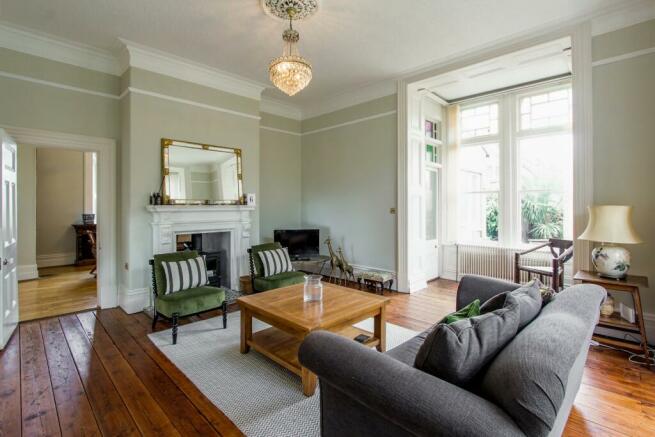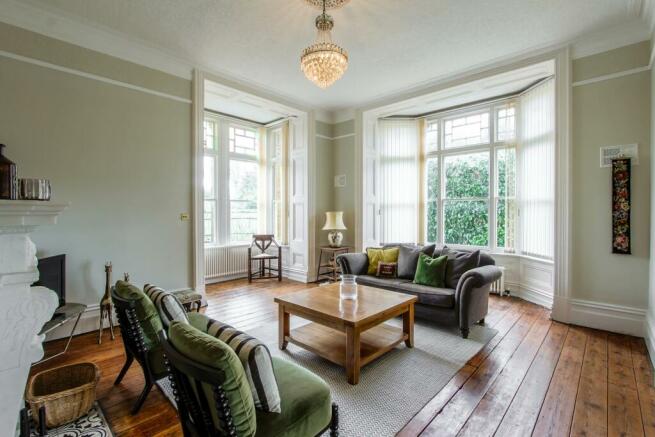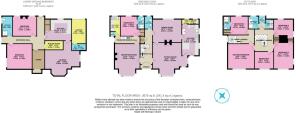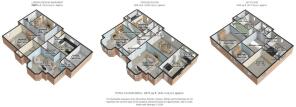Penn Hill, Yeovil, Somerset, BA20

- PROPERTY TYPE
Detached
- BEDROOMS
6
- BATHROOMS
3
- SIZE
Ask agent
- TENUREDescribes how you own a property. There are different types of tenure - freehold, leasehold, and commonhold.Read more about tenure in our glossary page.
Freehold
Key features
- No Onward Chain
- Detached 6 bedroom house with a two bedroom flat
- Victorian period features
- Mews flat - 2 bedrooms
- Garage and off road parking for many cars
- Large rear garden
- Enquire now 24/7 for the video tour and to book a viewing
Description
This splendid Victorian period detached home situated on a generous plot, serves as an ideal family home while offering great income potential through its Mews 2 bedroom flat. The main house features six double bedrooms (2 with en-suite shower rooms) and three spacious reception rooms. In the past part of the main building has been used as another separate flat spanning the ground and first floors. The Mews flat on the lower ground floor is very spacious. It comprises two double bedrooms, a living room, a kitchen, a family bathroom, and ample storage space, including a boiler room and a separate storage room. The property is equipped with gas-fired central heating, radiators, extensive parking, and a garage, enhancing its overall appeal for both comfortable family living and potential rental income.
The main house exudes grandeur, beginning with an impressive entrance hall adorned with a period-tiled floor and a striking staircase leading to the light-filled galleried landing with atrium light. To the right, a spacious living room features bay windows and a double-sided multi-fuel burner shared with the dining room, providing warmth and ambiance. The dining room offers delightful views of the expansive rear garden. Both the living and dining rooms have access to the generously sized kitchen/breakfast room, complemented by a utility room. A convenient downstairs WC and storage cupboard are accessed via the entrance hall. The other large reception room to the left of the entrance is at the front of the property and leads into an inner hallway which gives access to 2 double bedrooms with en-suites over two floors, a utility and a WC. Upstairs is a splendid galleried landing leading to four double bedrooms and a well-appointed bathroom with a bath, WC, shower, and basin, adding to this Victorian-period home's overall charm and functionality.
The Mews flat offers ample space and includes two double bedrooms, a comfortable living room, a well-equipped kitchen, a practical boiler room, a storage area, and a convenient large shower room. This self-contained living space adds versatility and functionality to the property, making it suitable for various living arrangements.
Externally, the house is enhanced by spacious and well-maintained gardens, featuring a tarmac driveway that leads to an extensive parking area at the rear of the property, along with the convenience of a garage. The front of the house boasts a charming and secluded garden, consisting of a lawn adorned with attractive borders and a sizable paved patio. Meanwhile, the rear of the property offers an expansive lawned garden, providing not only ample outdoor space but also scenic views over the town.
Positioned in the heart of the Somerset town of Yeovil, this Victorian period home is conveniently located just a short distance from the town centre. Residents can enjoy the proximity to local amenities and services. Additionally, the property benefits from spectacular views, and residents have easy access to countryside walks in Ninesprings, providing a perfect blend of urban convenience and natural beauty.
Points to note:
3 council tax bills (Mews flat and previous Garden Flat are band A and the main house is band E)
3 EPC's Main House E42, Garden Flat E40, Mews Flat E52
The Mews flat had a historical damp issue when the current vendors purchased the property in 2022. The vendors have had specialists rectify this and have relevant paperwork to show it has been completed.
Entrance Porch
The property features an entrance porch with French doors that open into a welcoming entrance hall.
Entrance Hall
The entrance hall of this Victorian property showcases a stunning mosaic-tiled floor, contributing to the period charm. An impressive staircase takes center stage, leading to the galleried landing adorned with an atrium, filling the space with natural light. Stairs and landing have newly fitted carpet. An understairs cupboard provides practical storage solutions. From the entrance hall, there are doors leading to the living room, dining room, reception room, and a convenient WC.
Living Room
5.92m x 5.66m - 19'5" x 18'7"
This delightful room boasts abundant natural light from dual aspect feature bay windows, creating a bright and airy ambiance. Installed in 2018, a double-sided multi-fuel burner adds both warmth and a charming focal point to the space. The room features solid wood floorboards, enhancing its character and warmth. Conveniently, there are doors connecting the room to the hallway, dining room, and kitchen, promoting a seamless flow between these living areas.
Dining Room
4.91m x 3.93m - 16'1" x 12'11"
Enjoying views of the garden at the rear of the property, this room is enhanced by the dual-sided multi-fuel burner installed in 2018, providing both visual appeal and warmth. The wooden flooring adds a touch of natural charm to the space. A door leads to the living room, creating a seamless connection between these living areas, while another door provides access to the kitchen. The presence of a Nest thermostatic remote control for heating adds a modern and convenient touch, allowing for efficient temperature control.
Kitchen
5.31m x 2.93m - 17'5" x 9'7"
This spacious kitchen features a well-designed layout with a good range of both base and wall cabinets, complemented by a contrasting worktop and a practical breakfast bar. The kitchen is equipped with an electric free-standing cooker and an overhead extractor. Additionally, there is space for a dishwasher and ample space for a large fridge/freezer. The room is not only accessible from the dining room and living room but also has a door leading to the front garden. Tiled flooring.
Utility Room
Space for washing machine and tumble dryer. Tiled flooring.
WC
White 2 piece suite, WC and wash hand basin. Radiator. Window to the rear.
Reception Room
5.45m x 4.29m - 17'11" x 14'1"
This additional reception room is truly impressive, boasting a feature bay window and offers views to the front aspect. The room is further enhanced by a feature fireplace, solid wood floorboards, and doors connecting to both the entrance hallway and the hallway leading to bedroom 5 and en suite.
Galleried Landing
The galleried landing features an atrium that fills the landing with natural light. There are doors leading to the four double bedrooms and a bathroom.
Master Bedroom
4.51m x 4.26m - 14'10" x 13'12"
This bedroom, situated at the front aspect of the house, features neutral carpets, creating a versatile and soothing atmosphere. There is a door that connects to the rear landing which leads to Bedroom 6 and en suite.
Bedroom 2
5.05m x 3.33m - 16'7" x 10'11"
This dual-aspect bedroom provides ample natural light and offers generous wardrobe/cupboard space for storage convenience. Neutral carpet.
Bedroom 3
3.35m x 3.33m - 10'12" x 10'11"
This dual-aspect bedroom provides ample natural light. Neutral Carpet.
Bedroom 4
3.24m x 2.95m - 10'8" x 9'8"
Front aspect room which is currently repurposed as an office.
Bathroom
2.17m x 1.77m - 7'1" x 5'10"
The generously sized bathroom is equipped with a P-shaped bath, featuring an electric shower over it, and a basin. Additionally, there is a separate WC and separate shower, providing convenience and flexibility. The bathroom is finished with a tiled floor and a heated towel rail. Windows to the rear.
Bedroom (Double) with Ensuite
3.38m x 3.3m - 11'1" x 10'10"
This double bedroom is on the ground floor and situated at the rear of the property with views over the garden. It is accessed via the rear entrance hall. Grey carpet, storage cupboard and door to ensuite shower room. En suite is in the process of being finished.
Utility
3.38m x 1.74m - 11'1" x 5'9"
Utility is accessed from the rear entrance hall with views over the rear garden.
WC
WC and wash hand basin. Accessed via the rear entrance hall.
Bedroom (Double) with Ensuite
3.17m x 3.02m - 10'5" x 9'11"
This double bedroom is on the first floor and situated at the rear of the property with views over the garden. It is accessed via the rear entrance hall and stairs. Grey carpet, wardrobe, and door to ensuite shower room. En suite is in the process of being finished.
Separate Flat
The Basement Flat, situated on the lower ground floor with its entrance at the rear of the property, offers a comfortable and practical living space. The flat comprises two double bedrooms, a living room, and a spacious shower room with tiled flooring. Additionally, there is a store room that houses the boiler for the entire property, consolidating the utility infrastructure. The kitchen is equipped with an electric cooker and has designated spaces for a washing machine and a fridge-freezer, ensuring functionality and convenience within the flat. There had been historic issues with damp in areas of this flat but the current vendors have had this rectified by a damp specialist company.
Front Access
The property's entrance is accentuated by double gates that open onto a tarmac driveway, providing access to an expansive parking area situated at the rear of the property, complemented by a convenient garage. At the front of the house, a charming and secluded garden welcomes with its well-maintained lawn, adorned by attractive borders. Adjacent to the kitchen door, there is a large paved patio, offering a delightful outdoor space for relaxation.
Garage
The garage is equipped with a remote control electric door, providing convenient and easy access. Additionally, at the rear of the garage, there is a WC and sink.
Rear Garden
The expansive rear garden of this property is predominantly laid to lawn and adorned with various shrubs and trees, creating a verdant and inviting outdoor space. The garden's ample size allows for versatile use, whether for recreational activities, gardening, or relaxation. Notably, the garden offers picturesque views over the town.
- COUNCIL TAXA payment made to your local authority in order to pay for local services like schools, libraries, and refuse collection. The amount you pay depends on the value of the property.Read more about council Tax in our glossary page.
- Band: E
- PARKINGDetails of how and where vehicles can be parked, and any associated costs.Read more about parking in our glossary page.
- Yes
- GARDENA property has access to an outdoor space, which could be private or shared.
- Yes
- ACCESSIBILITYHow a property has been adapted to meet the needs of vulnerable or disabled individuals.Read more about accessibility in our glossary page.
- Ask agent
Penn Hill, Yeovil, Somerset, BA20
NEAREST STATIONS
Distances are straight line measurements from the centre of the postcode- Yeovil Pen Mill Station0.9 miles
- Yeovil Junction Station1.2 miles
- Thornford Station2.9 miles
About the agent
EweMove are one of the UK's leading estate agencies thanks to thousands of 5 Star reviews from happy customers on independent review website Trustpilot. (Reference: November 2018, https://uk.trustpilot.com/categories/real-estate-agent)
Our philosophy is simple – the customer is at the heart of everything we do.
Having bought, sold, been both landlords and tenants we felt we could make a huge difference and provide an exceptional customer experience with honesty and transparency at
Notes
Staying secure when looking for property
Ensure you're up to date with our latest advice on how to avoid fraud or scams when looking for property online.
Visit our security centre to find out moreDisclaimer - Property reference 10414816. The information displayed about this property comprises a property advertisement. Rightmove.co.uk makes no warranty as to the accuracy or completeness of the advertisement or any linked or associated information, and Rightmove has no control over the content. This property advertisement does not constitute property particulars. The information is provided and maintained by EweMove, Yeovil. Please contact the selling agent or developer directly to obtain any information which may be available under the terms of The Energy Performance of Buildings (Certificates and Inspections) (England and Wales) Regulations 2007 or the Home Report if in relation to a residential property in Scotland.
*This is the average speed from the provider with the fastest broadband package available at this postcode. The average speed displayed is based on the download speeds of at least 50% of customers at peak time (8pm to 10pm). Fibre/cable services at the postcode are subject to availability and may differ between properties within a postcode. Speeds can be affected by a range of technical and environmental factors. The speed at the property may be lower than that listed above. You can check the estimated speed and confirm availability to a property prior to purchasing on the broadband provider's website. Providers may increase charges. The information is provided and maintained by Decision Technologies Limited. **This is indicative only and based on a 2-person household with multiple devices and simultaneous usage. Broadband performance is affected by multiple factors including number of occupants and devices, simultaneous usage, router range etc. For more information speak to your broadband provider.
Map data ©OpenStreetMap contributors.
