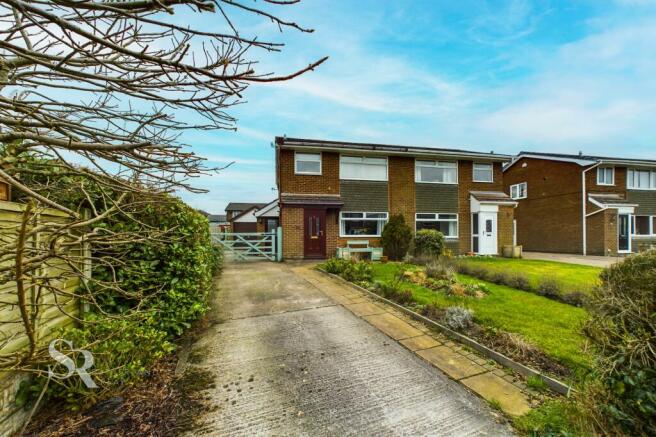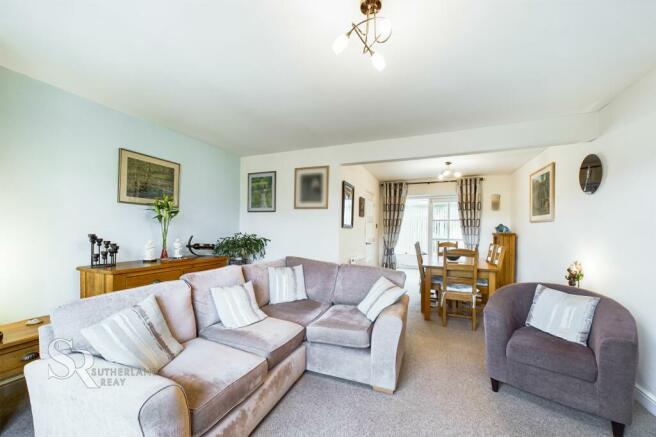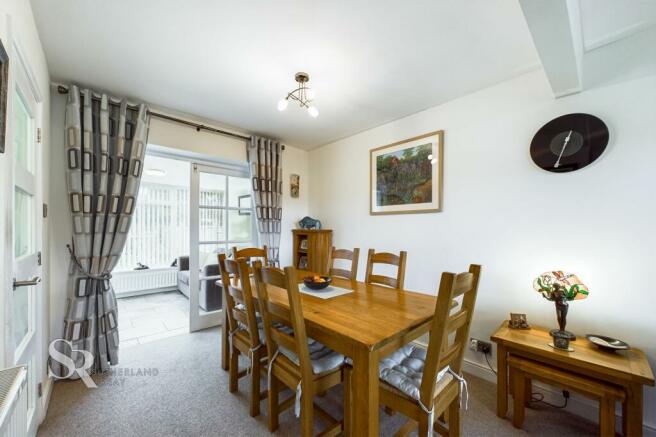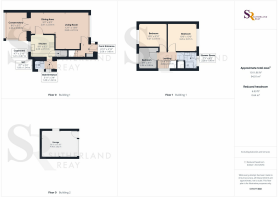
Gisbourne Drive, Chapel-En-Le-Frith, SK23

- PROPERTY TYPE
Semi-Detached
- BEDROOMS
3
- BATHROOMS
2
- SIZE
872 sq ft
81 sq m
- TENUREDescribes how you own a property. There are different types of tenure - freehold, leasehold, and commonhold.Read more about tenure in our glossary page.
Freehold
Key features
- Semi-Detached Freehold
- Three Receptions
- Shower Room & WC
- Spacious Single Garage
- Ample Off-Road Parking
- Tax Band C
Description
The property also benefits from a convenient shower room and WC, ideal for busy mornings. To top it off, there is a spacious single garage, providing secure storage or parking for your vehicle. With a tax band of C and an EPC rating of D, this property offers an excellent opportunity for those looking to move into a well-maintained home.
The outside space of this property is equally as impressive. The carefully designed garden layout forms a U-shape around the garage, creating a private and tranquil space. A decked sitting area provides the perfect spot to relax and unwind, while glass panelled greenhouse and flower beds add a touch of natural beauty. The paved patio area, complete with pergola, offers a great space for al fresco dining and entertaining.
The front aspect of the property features a paved Flagstone area and a garden fence, ensuring additional privacy. A long concrete driveway leads up to a farm gate, enhancing the kerb appeal of the property. Lush garden hedges, flower beds, and a flat lawn add character to the front and side of the property. The concrete driveway provides ample space for at least two to three vehicles, offering convenience for multiple cars or guests. Additionally, there is a paved area behind the gate to the side aspect of the house, providing further parking options.
Overall, this property offers a fantastic opportunity for those seeking a spacious and well-connected home. With its generous living space, ample parking, and beautiful garden, it is a truly wonderful place to call home. Don't miss out on the chance to view this hidden gem!
EPC Rating: D
Entrance Hall
Front aspect uPVC door with glass lite. A coat cupboard. Laminate flooring and carpet stairs to the first floor.
Living Room
A lovely open plan living room and dining area. The room has a front aspect uPVC window, with hillside views and carpet flooring. An electric fireplace as feature to the room. Additionally the neighbouring wall has been insulated and provides for a soundproof barrier between the properties.
Dining Room
An open plan design to the living room. The room has carpet flooring. A glass panelled wood frame door to the kitchen and French cottage pane doors to the conservatory.
Conservatory
A lovely addition with views of the garden. The room has a boarded ceiling with tile flooring. Dwarf-walls with uPVC windows and a wood frame double glazed door to the garden. The room is fitted with new Vertical blinds.
Kitchen
Well appointed with Vinyl flooring. A rear aspect uPVC window with roller blind and garden views. Wall and base units for storage with wooden countertops. Integrated appliances include a dishwasher, under counter fridge, microwave and eye-level ovens, and a gas top stove. The is also space for an under counter appliance. An under stair walk-in cupboard.
WC
A side aspect uPVC window and Vinyl flooring. Half wall subway tiles adds a modern twist. A heated towel rail.
Sidedoor Entrance
A side aspect uPVC door with glass lite and leads into the kitchen. The area has Vinyl flooring.
Landing
First floor landing with carpet flooring and a side aspect uPVC window. The area also gives access the the loft, great for storage.
Bedroom
A front aspect uPVC window with Vertical blinds and carpet flooring. The room has hillside views.
Bedroom 2
A rear aspect uPVC window with Vertical blinds and carpet flooring. The room has garden views.
Bedroom 3
A box room with rear aspect uPVC window with Vertical blinds and carpet flooring. The room has built-in book shelves and views of the garden.
Shower Room
A shower room with Vinyl flooring and a front aspect uPVC window with roller blind and privacy glass. Half wall tiles and tiled shower with heated towel rail. An over-stair cupboard for storage.
Garage
A spacious single garage with an up-and-over garage door. A front aspect uPVC door with glass lite. Built-in cupboards with counter tops and space for an under counter appliance. The garage has multiple wall mounted sockets and overall lends itself to a multi-use space.
Rear Garden
The garden layout forms a U-shape around the garage. A strategically placed decked sitting area, flower beds, glass panelled greenhouse and paved patio area, completed with pergola, creates a wonderful tranquil garden to enjoy.
Garden
Paved in Flagstone to the front aspect of the garage with a garden fence which provide additional privacy to the back garden.
Front Garden
A long concrete driveway up to a farm gate adding great curb appeal to the front of the property. Additionally garden hedges to the front and side combined with flower beds and flat lawn, adds great character to the property.
Parking - Driveway
Concrete driveway with space for at least two to three vehicles.
Parking - Garage
Single garage.
Parking - Secure gated
Paved area behind the gate to the side aspect of the house. The area accommodates multi vehicle parking.
Energy performance certificate - ask agent
Council TaxA payment made to your local authority in order to pay for local services like schools, libraries, and refuse collection. The amount you pay depends on the value of the property.Read more about council tax in our glossary page.
Band: C
Gisbourne Drive, Chapel-En-Le-Frith, SK23
NEAREST STATIONS
Distances are straight line measurements from the centre of the postcode- Chapel-en-le-Frith Station0.3 miles
- Dove Holes Station1.6 miles
- Chinley Station2.0 miles
About the agent
Sutherland Reay, Chapel-en-le-Frith
Ashby House, 17-19 Market Street, Chapel-en-le-Frith, High Peak, SK23 0HP

Formed in 2010, we are now firmly established as the High Peak's most successful agent.
Company ProfileWith prominent high street offices in Chapel-en-le-Frith and New Mills we're perfectly positioned to cover the entire High Peak and A6 corridor from Buxton to Stockport! We pride ourselves in the fact that much of our business comes from referrals, recommendations and repeat business from our previous clien
Notes
Staying secure when looking for property
Ensure you're up to date with our latest advice on how to avoid fraud or scams when looking for property online.
Visit our security centre to find out moreDisclaimer - Property reference 1b0ae45a-290f-433e-9218-01e41046e04b. The information displayed about this property comprises a property advertisement. Rightmove.co.uk makes no warranty as to the accuracy or completeness of the advertisement or any linked or associated information, and Rightmove has no control over the content. This property advertisement does not constitute property particulars. The information is provided and maintained by Sutherland Reay, Chapel-en-le-Frith. Please contact the selling agent or developer directly to obtain any information which may be available under the terms of The Energy Performance of Buildings (Certificates and Inspections) (England and Wales) Regulations 2007 or the Home Report if in relation to a residential property in Scotland.
*This is the average speed from the provider with the fastest broadband package available at this postcode. The average speed displayed is based on the download speeds of at least 50% of customers at peak time (8pm to 10pm). Fibre/cable services at the postcode are subject to availability and may differ between properties within a postcode. Speeds can be affected by a range of technical and environmental factors. The speed at the property may be lower than that listed above. You can check the estimated speed and confirm availability to a property prior to purchasing on the broadband provider's website. Providers may increase charges. The information is provided and maintained by Decision Technologies Limited.
**This is indicative only and based on a 2-person household with multiple devices and simultaneous usage. Broadband performance is affected by multiple factors including number of occupants and devices, simultaneous usage, router range etc. For more information speak to your broadband provider.
Map data ©OpenStreetMap contributors.





