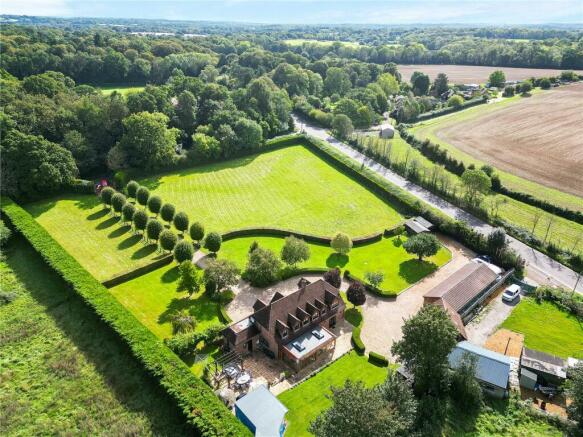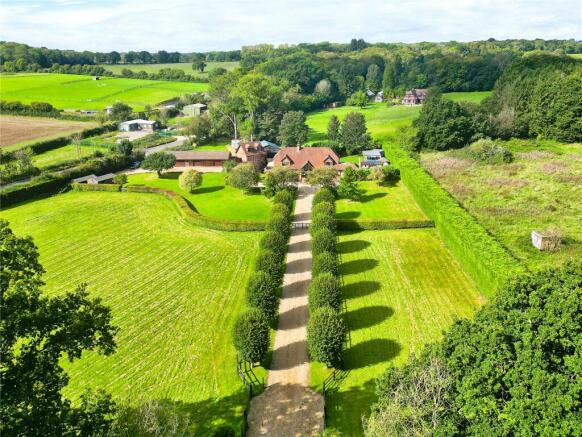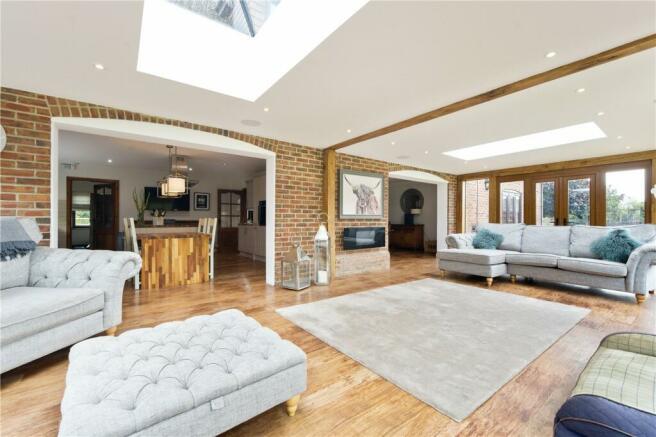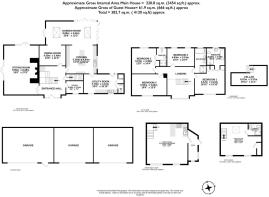
Bunny Lane, Sherfield English, Romsey, SO51

- PROPERTY TYPE
Detached
- BEDROOMS
5
- BATHROOMS
3
- SIZE
Ask agent
- TENUREDescribes how you own a property. There are different types of tenure - freehold, leasehold, and commonhold.Read more about tenure in our glossary page.
Freehold
Key features
- Stunning setting
- One bedroom annexe
- Tree lined driveway
- Beautiful rural walks from the doorstep
- Oak-built orangery
- Inglenook fireplace
- Outdoor covered kitchen
- Four bedrooms
Description
This contemporary four-bedroom home is truly stunning offering a total of 4120 Sq. Ft including a separate two storey annexe and various outbuildings. Boundary House is the most wonderfully unique property providing the perfect family home designed with modern living in mind. Quality, space and style are the watchwords for this special home. The striking exterior leads to an equally impressive interior which starts in the generous reception hall, with beautiful oak staircase, flooded with light from the feature full height window. The hall also provides access to a full height cellar. The ground floor accommodation is impressive, the focal point of the sitting room being a huge inglenook fireplace with herringbone brickwork and log burner. French doors provide views and access to the rear garden. The contemporary kitchen/breakfast/dining room has been carefully thought out and provides the perfect family/social space, with central island and a wide range of cupboards, including some floor to ceiling units fitted with integral appliances. The kitchen is open to the oak-built orangery a stunning room with two large roof lanterns, bi-fold doors and beautiful views over the garden. The kitchen is supplemented by generous utility room which houses a downstairs W.C. There are a further two reception rooms one currently set up as a more formal dining area, the second as a study/office. To the first floor there are four generous bedrooms. The master benefitting from an en-suite bathroom with separate shower. Bedroom two is also en-suite, the remaining two bedrooms share the use of a family bathroom with separate shower. Each provide superb views over the surrounding countryside. The annexe provides adaptable accommodation currently set up over two floors, the ground providing the living/dining/kitchen, upstairs provides an en-suite bedroom.
Outside, you cannot fail to be impressed by the attractive setting of this property. Access is through electric gates to a tree lined driveway, a truly impressive welcome to this handsome house. A second set of gates further down the driveway opens opportunities for the use of the land to the front, as potentially paddocks. The property offers a substantial amount of parking along with access to a double garage and two single garages. The very useful addition of a one-bedroom annexe set over two floors offers distinct possibilities for multi-generational living. The front garden is vast, fully enclosed, mainly laid to lawn and bordered with mature hedging. The plot overall is circa. 3 acres including more formal gardens and entertaining areas. The rear gardens are an absolute delight making this the most idyllic of settings. A large patio to the rear spans the width of the property providing ideal areas for outside entertaining. An extended area of patio provides the ideal spot for al-fresco dining with the addition of a covered outside kitchen. Within the garden is an outbuilding, currently under construction.
Brochures
Web DetailsParticularsEnergy performance certificate - ask agent
Council TaxA payment made to your local authority in order to pay for local services like schools, libraries, and refuse collection. The amount you pay depends on the value of the property.Read more about council tax in our glossary page.
Band: TBC
Bunny Lane, Sherfield English, Romsey, SO51
NEAREST STATIONS
Distances are straight line measurements from the centre of the postcode- Mottisfont & Dunbridge Station3.3 miles
- Romsey Station5.1 miles
- Dean Station2.7 miles
About the agent
What's different about us?
Winkworth was established in 1835 and, in 1981, became the UK's first franchised estate agency operation. Now, with a network of over 90 offices and, as an active supporter of industry regulation, Winkworth is a familiar and trusted feature of the estate agency landscape. As well as being experts on the local property scene who have an extensive knowledge of the local area, we pride ourselves on matching people to propertie
Industry affiliations

Notes
Staying secure when looking for property
Ensure you're up to date with our latest advice on how to avoid fraud or scams when looking for property online.
Visit our security centre to find out moreDisclaimer - Property reference ROM130023. The information displayed about this property comprises a property advertisement. Rightmove.co.uk makes no warranty as to the accuracy or completeness of the advertisement or any linked or associated information, and Rightmove has no control over the content. This property advertisement does not constitute property particulars. The information is provided and maintained by Winkworth, Romsey. Please contact the selling agent or developer directly to obtain any information which may be available under the terms of The Energy Performance of Buildings (Certificates and Inspections) (England and Wales) Regulations 2007 or the Home Report if in relation to a residential property in Scotland.
*This is the average speed from the provider with the fastest broadband package available at this postcode. The average speed displayed is based on the download speeds of at least 50% of customers at peak time (8pm to 10pm). Fibre/cable services at the postcode are subject to availability and may differ between properties within a postcode. Speeds can be affected by a range of technical and environmental factors. The speed at the property may be lower than that listed above. You can check the estimated speed and confirm availability to a property prior to purchasing on the broadband provider's website. Providers may increase charges. The information is provided and maintained by Decision Technologies Limited.
**This is indicative only and based on a 2-person household with multiple devices and simultaneous usage. Broadband performance is affected by multiple factors including number of occupants and devices, simultaneous usage, router range etc. For more information speak to your broadband provider.
Map data ©OpenStreetMap contributors.





