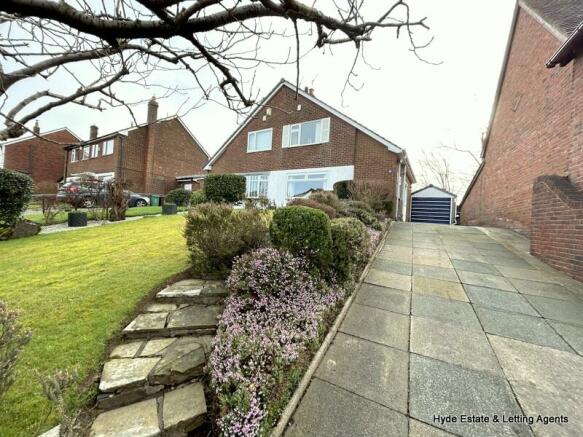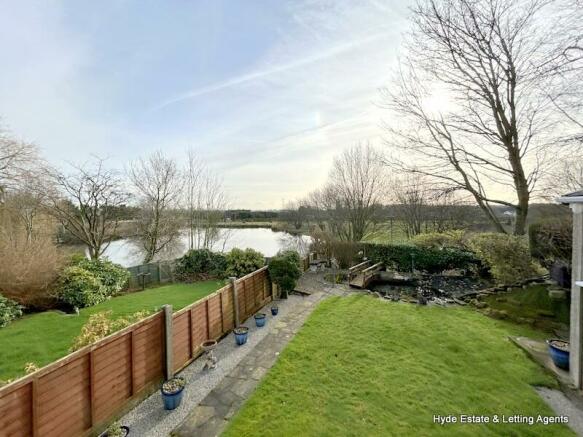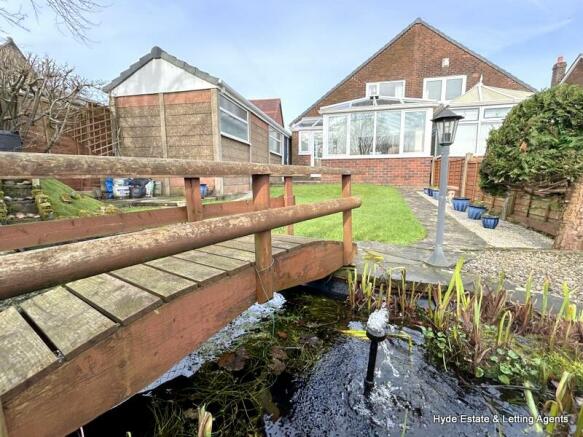Mount Pleasant, Simister, Prestwich, M25 2SD

- PROPERTY TYPE
Semi-Detached
- BEDROOMS
2
- BATHROOMS
1
- SIZE
Ask agent
- TENUREDescribes how you own a property. There are different types of tenure - freehold, leasehold, and commonhold.Read more about tenure in our glossary page.
Freehold
Key features
- Semi Detached House
- Two Double Bedrooms
- Fabulous Open Aspect to Rear
- Immaculately Presented
- Double Length Garage & Driveway
- Quiet Cul-de-sac
- Semi Rural Location
- No Onward Chain
Description
Hyde Estates are delighted to present this two bedroom semi-detached house for sale. The property is immaculately presented throughout and benefits from a double length garage and driveway with ample off street parking. Complete with south facing garden boasting a wildlife pond and uninterrupted scenic views which can be enjoyed from the garden itself or the comfort of the beautifully appointed conservatory.
Located in the semi-rural village of Simister, a highly sought after area of Prestwich, close to Heaton Park. Mount Pleasant is a quiet cul-de-sac situated just off Simister Lane and has excellent links to Manchester City Centre and the local motorway network. That being said this property has an envious rear aspect with fabulous views of greenery and a natural pond with regular wildlife visitors for nature enthusiasts to enjoy.
Accommodation briefly comprises; entrance hall, lounge, kitchen/diner, conservatory, two double bedrooms and ground floor bathroom.
Ground Floor:
Entrance hall with laminate flooring and stairs to the first floor. Front facing lounge with understairs store cupboard and feature marble fireplace with ‘Dimplex pro range’ fire with fan heater, LED lights and water reservoir giving the appearance of live flames. Internal bifolding doors open to the kitchen/diner which has ample space for a dining suite and is fitted with a range of wall and base units with downlighting and plinth lights. Inset sink unit with mixer tap, integral gas double oven with four ring hob and extractor with glass splashback. Integrated fridge/freezer and bin store. Tiled splashbacks and laminate floor covering. Oak framed and double glazed bifolding doors open to the ‘L shaped’ uPVC conservatory with self-cleaning roof windows. Providing useful additional space the conservatory is a place to relax and take in the outdoors and beautiful views. Complete with space for an additional dining suite and a collection of base units with inset stainless steel sink unit and mixer tap to match the kitchen. Includes space for a washing machine and separate dryer. Laminate floor covering and door to the rear garden. From the entrance hall is the family bathroom, comprising a modern white suite of jacuzzi bath with overhead shower and combined wc and washbasin unit. Tiled floor to ceiling with heated chrome towel rail, extractor fan, frosted window and underfloor heating!
First Floor:
The first floor landing opens to both bedrooms and has an airing cupboard with heated towel rail for linens. The front facing double room has a row of mirror fronted wardrobes containing storage shelves and a vanity unit with the rear facing double room having similar mirror fronted fitted furniture and access to the eaves, currently used for storage.
Gardens:
To the front of the property is a landscaped garden which is predominantly lawned with shrubbery and loose stone borders. The paved driveway provides ample off street parking and leads up to the house and garage. The private, south facing rear garden has uninterrupted country views, a paved patio and lawned area with loose stone borders. At the bottom of the garden is a beautiful wildlife pond complete with waterfall, pumps and uv filter.
Garage:
Detached double length garage with pitched roof and up and over garage door. Benefitting from electrical power, side entry door and 2 frosted windows.
Accommodation:
Entrance Hall
Lounge: 13’10” x 11’10”
Kitchen/Diner: 17’11” x 8’3”
Conservatory: 16’4” x 15’5” at extremes.
Bedroom 1: 12’ x 10’7”
Bedroom 2: 12’ x 8’4”
Bathroom: 6’7” x 5’7”
Additional Information:
The property is serviced by a wall mounted combi boiler and has uPVC double glazed windows throughout. Cavity wall insulation was installed in January 2012. We are informed that Virgin Media is also available in this area.
Tenure:
We understand from the vendor that the property is FREEHOLD.
Council Tax:
Bury Council, Band C.
Fixtures & Fittings:
Carpets, curtains, and light fittings available by negotiation. We have not tested any appliances or electrical items.
Viewings:
All viewings to be arranged via Hyde Estates and Letting Agents
- COUNCIL TAXA payment made to your local authority in order to pay for local services like schools, libraries, and refuse collection. The amount you pay depends on the value of the property.Read more about council Tax in our glossary page.
- Ask agent
- PARKINGDetails of how and where vehicles can be parked, and any associated costs.Read more about parking in our glossary page.
- Yes
- GARDENA property has access to an outdoor space, which could be private or shared.
- Yes
- ACCESSIBILITYHow a property has been adapted to meet the needs of vulnerable or disabled individuals.Read more about accessibility in our glossary page.
- Ask agent
Mount Pleasant, Simister, Prestwich, M25 2SD
NEAREST STATIONS
Distances are straight line measurements from the centre of the postcode- Heaton Park Tram Stop1.5 miles
- Besses 'o th' Barn Tram Stop1.5 miles
- Bowker Vale Tram Stop1.7 miles
About the agent
Hyde Estate Agency is a Sales and Letting Agency based in Greater Manchester spanning a radius of over 50 miles. Established for almost 50 years our family run business successfully sells, rents, and manages residential and commercial portfolios.
It has always been our commitment to provide a full range of Estate Agency services that delivers a comprehensive and practical solution to any property requirement. Free no obligation property assessments to help you maximise your returns and
Industry affiliations

Notes
Staying secure when looking for property
Ensure you're up to date with our latest advice on how to avoid fraud or scams when looking for property online.
Visit our security centre to find out moreDisclaimer - Property reference 1251. The information displayed about this property comprises a property advertisement. Rightmove.co.uk makes no warranty as to the accuracy or completeness of the advertisement or any linked or associated information, and Rightmove has no control over the content. This property advertisement does not constitute property particulars. The information is provided and maintained by Hyde Estate & Lettings Agents, Manchester. Please contact the selling agent or developer directly to obtain any information which may be available under the terms of The Energy Performance of Buildings (Certificates and Inspections) (England and Wales) Regulations 2007 or the Home Report if in relation to a residential property in Scotland.
*This is the average speed from the provider with the fastest broadband package available at this postcode. The average speed displayed is based on the download speeds of at least 50% of customers at peak time (8pm to 10pm). Fibre/cable services at the postcode are subject to availability and may differ between properties within a postcode. Speeds can be affected by a range of technical and environmental factors. The speed at the property may be lower than that listed above. You can check the estimated speed and confirm availability to a property prior to purchasing on the broadband provider's website. Providers may increase charges. The information is provided and maintained by Decision Technologies Limited. **This is indicative only and based on a 2-person household with multiple devices and simultaneous usage. Broadband performance is affected by multiple factors including number of occupants and devices, simultaneous usage, router range etc. For more information speak to your broadband provider.
Map data ©OpenStreetMap contributors.



