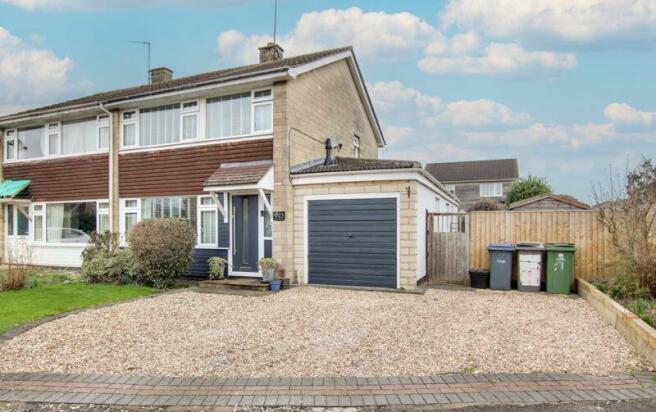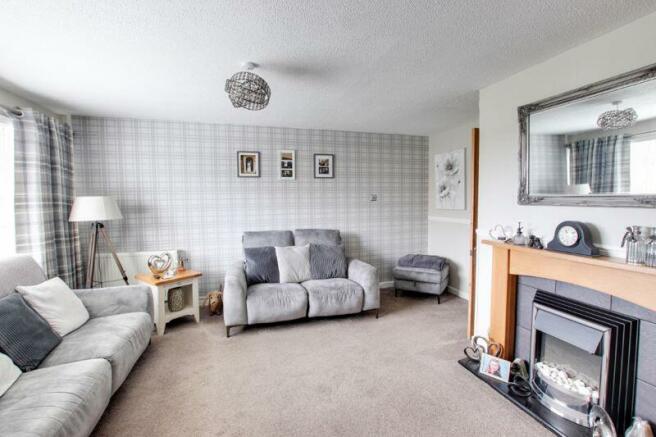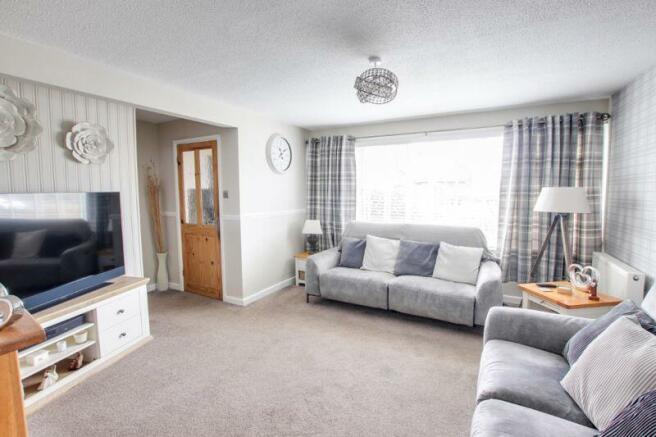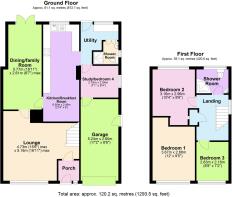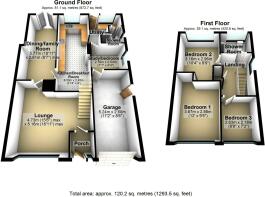
Westmead Crescent, Trowbridge

- PROPERTY TYPE
Semi-Detached
- BEDROOMS
4
- BATHROOMS
2
- SIZE
Ask agent
- TENUREDescribes how you own a property. There are different types of tenure - freehold, leasehold, and commonhold.Read more about tenure in our glossary page.
Freehold
Key features
- Extended three/four bedroom semi detached property
- Two spacious reception rooms
- Well appointed kitchen/breakfast room
- Utility room
- Ground floor and first floor shower rooms
- Study/forth bedroom on the ground floor
- Gas central heating and PVCu double glazing
- Driveway parking and integrated garage
- Generous enclosed garden
- Popular residential development of of Silver Street Lane
Description
Situation
The property is situated within a popular residential development off of Silver Street Lane, on the outskirts of Trowbridge. Local amenities include Primary and Secondary schools, a one stop convenience store and a popular public house. Southwick Country Park is just under a mile away offering free access to over 100 acres of countryside walks and a small animal park. The town centre of Trowbridge is within easy reach, providing excellent shopping and leisure facilities, a multiplex cinema and numerous pubs and restaurants.
Access to London by train is direct via Westbury (5 miles) and indirect via Trowbridge. The World Heritage City of Bath is also just 13 miles away, famed for its shopping, period buildings and many places of cultural interest.
The property comprises
Ground Floor
Entrance Porch
With composite front door and obscured PVCu double glazed window to the front, wood flooring and wall mounted gas boiler.
Lounge
15' 6'' x 16' 11'' (4.73m x 5.16m) max
With radiator, electric fire with surround, stairs to the first floor and PVCu double glazed window to the front.
Dining/familyRoom
18' 11'' x 8' 7'' (5.77m x 2.61m) max
With radiator and PVCu french doors opening onto the rear garden.
Kitchen/Breakfast Room
21' 4'' x 8' 2'' (6.50m x 2.50m)
With wood laminate flooring, a range of eye level and base units, worktops with tiled splash backs, integrated double eye level electric oven and microwave, ceramic hob with extractor hood over, integrated dishwasher, one and a half bowl sink/drainer unit, space for American style fridge/freezer, radiator and PVCu double glazed window to the rear.
Utility room
With tiled flooring, base unit with worktop over, sink/drainer unit, space for washing machine and tumble drier, radiator, PVCu double glazed window to the rear and PVCu back door opening onto the rear garden.
Shower Room
With white suite comprising shower enclosure with electric shower, W.C and hand basin, inset ceiling spotlights and obscured PVCu double glazed window to the side.
Study/bedroom 4
8' 4'' x 7' 1'' (2.54m x 2.16m)
With wood laminate flooring, radiator and PVCu double glazed window to the side.
First Floor
Landing
With linen cupboard, loft hatch and PVCu double glazed window to the side.
Bedroom 1
12' 0'' x 9' 5'' (3.67m x 2.88m) plus alcove
With radiator and PVCu double glazed window to the front.
Bedroom 2
10' 4'' x 9' 9'' (3.16m x 2.96m) plus storage cupboard
With radiator, built in storage cupboard and PVCu double glazed window to the rear.
Bedroom 3
8' 8'' x 7' 2'' (2.63m x 2.18m)
With radiator and PVCu double glazed window to the front.
Shower Room
With white suite comprising quadrant shower enclosure with mains shower, close coupled W.C and hand basin, radiator, fully tiled walls and obscured PVCu double glazed window to the rear.
Externally
To the front
A gravelled driveway provides off road parking in front of the garage, next to an area laid to lawn. A gate provides access to the rear garden.
Garage
17' 2'' x 8' 6'' (5.24m x 2.60m)
With power, light, up and over door to the front, side door and internal door to the study/bedrtom 4.
To the rear
The enclosed garden offers a spacious area laid to lawn, an area laid to patio with a wooden pergola and a raised decking area. There is also a sunken pond and a garden shed. A gate provides access to the front of the property.
Council tax
The property is currently in council tax band C.
Tenure
The property is sold as freehold.
Disclaimer
While every reasonable effort is made to ensure the accuracy of descriptions and content, we should make you aware of the following guidance or limitations: The Agent has not tested any apparatus, equipment, fixtures and fittings or services and so cannot verify that they are in working order or fit for the purpose. A Buyer is advised to obtain verification from their Solicitor or Surveyor. References to the Tenure of a Property are based on information supplied by the Seller. The Agent has not had sight of the title documents. A Buyer is advised to obtain verification from their Solicitor. Items shown in photographs are NOT included unless specifically confirmed with the Vendor's solicitor. They may however be available by separate negotiation. The room sizes are approximate and only intended as general guidance. You must verify the dimensions carefully to satisfy yourself of their accuracy.
Brochures
Property BrochureFull DetailsCouncil TaxA payment made to your local authority in order to pay for local services like schools, libraries, and refuse collection. The amount you pay depends on the value of the property.Read more about council tax in our glossary page.
Band: C
Westmead Crescent, Trowbridge
NEAREST STATIONS
Distances are straight line measurements from the centre of the postcode- Trowbridge Station1.2 miles
- Westbury Station2.7 miles
- Bradford-on-Avon Station3.2 miles
About the agent
Service and Quality really matter to us at Wrights, and this is what we believe makes us stand out from the crowd. We pride ourselves on the personal, friendly and professional service that we offer and are extremely proud of the high quality marketing that we produce.
Why choose us? We realise there are a number of local Agents and choosing the right one can be a difficult decision. We have comprised a list of just a few of the reasons why we believe we stand out from th
Notes
Staying secure when looking for property
Ensure you're up to date with our latest advice on how to avoid fraud or scams when looking for property online.
Visit our security centre to find out moreDisclaimer - Property reference 12270654. The information displayed about this property comprises a property advertisement. Rightmove.co.uk makes no warranty as to the accuracy or completeness of the advertisement or any linked or associated information, and Rightmove has no control over the content. This property advertisement does not constitute property particulars. The information is provided and maintained by Wrights Residential, Trowbridge. Please contact the selling agent or developer directly to obtain any information which may be available under the terms of The Energy Performance of Buildings (Certificates and Inspections) (England and Wales) Regulations 2007 or the Home Report if in relation to a residential property in Scotland.
*This is the average speed from the provider with the fastest broadband package available at this postcode. The average speed displayed is based on the download speeds of at least 50% of customers at peak time (8pm to 10pm). Fibre/cable services at the postcode are subject to availability and may differ between properties within a postcode. Speeds can be affected by a range of technical and environmental factors. The speed at the property may be lower than that listed above. You can check the estimated speed and confirm availability to a property prior to purchasing on the broadband provider's website. Providers may increase charges. The information is provided and maintained by Decision Technologies Limited. **This is indicative only and based on a 2-person household with multiple devices and simultaneous usage. Broadband performance is affected by multiple factors including number of occupants and devices, simultaneous usage, router range etc. For more information speak to your broadband provider.
Map data ©OpenStreetMap contributors.
