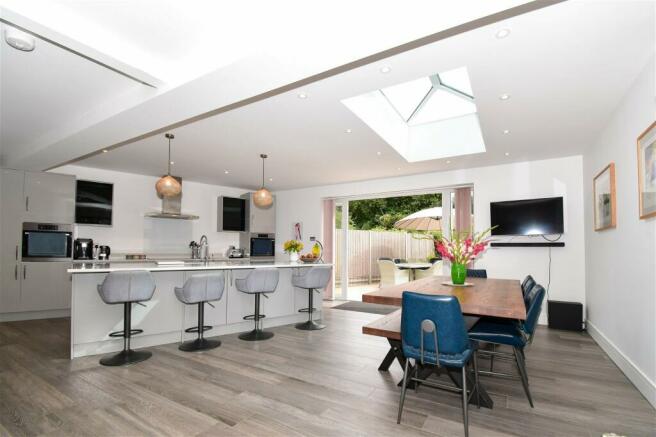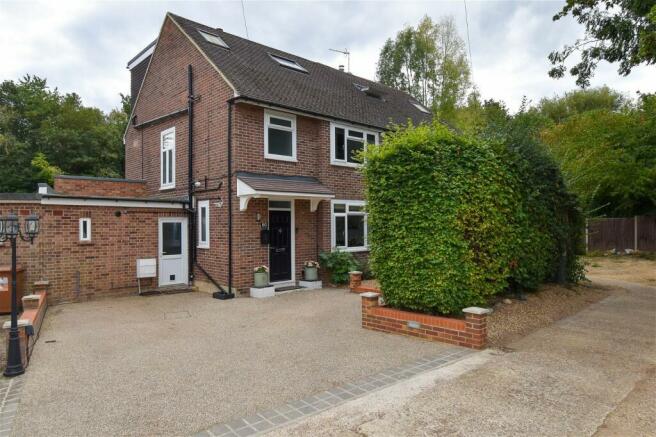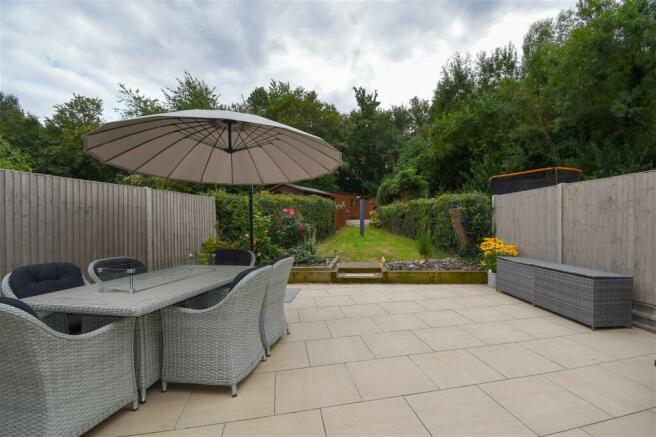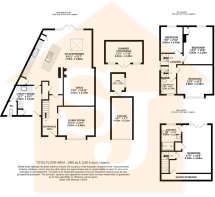Foxholes Avenue, Hertford, SG13 7JH

- PROPERTY TYPE
Semi-Detached
- BEDROOMS
4
- BATHROOMS
3
- SIZE
Ask agent
- TENUREDescribes how you own a property. There are different types of tenure - freehold, leasehold, and commonhold.Read more about tenure in our glossary page.
Ask agent
Key features
- Beautiful Kitchen/Diner/Snug Reception Room
- Heated Floors
- 4 Bedrooms
- Large Driveway
- Log Burner
- Summerhouse/Bar
- Separate Garage
- Cul-De-Sac Location
- Double Front Entrance
- Two Patio Terrace Areas
Description
Spencer James Estates brings this beautiful four bed Semi-detached house in Hertford to the open market. Set within a peaceful cul-de-sac it boasts a huge kitchen/diner/snug that is presented to the highest standard as well as a separate lounge, this home needs to be seen to be fully appreciated. Features also include three double bedrooms and a good-sized fourth, large private garden (south facing) with outbuilding and patio terraces at either end, large driveway for multiple vehicles, separate garage and parking, utility room and downstairs WC, large en-suite shower room to master bedroom, snug with log burner, Mega-Flo water system and many others.
The current owners have enjoyed many years here as a family and well as being in a quiet cul-de-sac, they have appreciated being within walking distance to the town, peaceful gardens, lots of space both internally/externally and a lovely community feel.
This home is also ideally placed for the SG13 school catchment area as well as excellent transport links. Close to A10 which links to M25 and two train stations which both serve London mainline stations (Liverpool St and Kings Cross).
Hallway - Entrance door
Living Room - 12'11" x 11'4" (3.94m x 3.46m)
Kitchen/Dining Room - 24'11" x 22'7" (7.59m x 6.88m)
Snug - 13'4" x 10'11" (4.05m x 3.34m)
Utility Room - 11'7" x 10'7" (3.53m x 3.22m)
W/C-
Stairs from Entrance Hall to first floor landing
Bedroom 2 - 13'4" x 10'5" (4.05m x =3.19m)
Bedroom 3 - 12'8" x 11'4" (3.86m x 3.46m)
Bedroom 4 - 9'4" x 7'11" (2.84m x 2.43m)
Bathroom
Stairs from first floor to second floor landing
Bedroom 1 - 17'0" x 14'9" max (5.18m x 4.50m max)
Eaves Storage
En-Suite - 9'4" x 7'4" (2.84m x 2.23m)
Exterior
Front Garden - Good sized driveway for 3+ vehicles. Low level wall surrounding and mature bushes to front. Separate entrance to utility room.
Rear Garden - Large patio terrace area with further garden laid to lawn. Second raised terrace area with large summer house/Bar. Further gated garden with shed.
Summerhouse/Bar - 13'2" x 7'10" (4.01m x 2.39m)
Shed - 6'3" x 4'11" (1.90m x 1.49m)
Garage - Separate garage and parking 14'7" x 7'7" (4.43m x 2.31m)
While we do everything possible to make sure our descriptions are accurate and reliable, they are only a guide to the property. If there is any point which is of particular importance to you then please contact the office and we can check in as greater detail as possible with the vendor before we arrange a viewing for you. The measurements indicated are a guide only.
MONEY LAUNDERING REGULATIONS: Intending purchasers will be asked to produce identification documentation for Anti Money Laundering purposes. Our checks are carried out by a third party and will incur a £35 fee for UK residents. We would ask for your co-operation in order that there will be no delay in agreeing the sale.
Brochures
Brochure 1Brochure 2- COUNCIL TAXA payment made to your local authority in order to pay for local services like schools, libraries, and refuse collection. The amount you pay depends on the value of the property.Read more about council Tax in our glossary page.
- Band: D
- PARKINGDetails of how and where vehicles can be parked, and any associated costs.Read more about parking in our glossary page.
- Garage,Off street
- GARDENA property has access to an outdoor space, which could be private or shared.
- Yes
- ACCESSIBILITYHow a property has been adapted to meet the needs of vulnerable or disabled individuals.Read more about accessibility in our glossary page.
- Ask agent
Foxholes Avenue, Hertford, SG13 7JH
NEAREST STATIONS
Distances are straight line measurements from the centre of the postcode- Hertford East Station0.6 miles
- Hertford North Station1.4 miles
- Ware Station1.5 miles
About the agent
Spencer James Estates was created to not only change the perception of the property services industry but to give you the ultimate experience in what should be some of the biggest decisions in your life.
We conducted numerous surveys with the general public regarding the "typical estate agency experience". The results were staggering with communication and many other basic duties not being adhered to, this was a big step in the creation of Spencer James Estates.
Spencer James Esta
Industry affiliations

Notes
Staying secure when looking for property
Ensure you're up to date with our latest advice on how to avoid fraud or scams when looking for property online.
Visit our security centre to find out moreDisclaimer - Property reference S709689. The information displayed about this property comprises a property advertisement. Rightmove.co.uk makes no warranty as to the accuracy or completeness of the advertisement or any linked or associated information, and Rightmove has no control over the content. This property advertisement does not constitute property particulars. The information is provided and maintained by Spencer James Estates Ltd, Welwyn Garden City. Please contact the selling agent or developer directly to obtain any information which may be available under the terms of The Energy Performance of Buildings (Certificates and Inspections) (England and Wales) Regulations 2007 or the Home Report if in relation to a residential property in Scotland.
*This is the average speed from the provider with the fastest broadband package available at this postcode. The average speed displayed is based on the download speeds of at least 50% of customers at peak time (8pm to 10pm). Fibre/cable services at the postcode are subject to availability and may differ between properties within a postcode. Speeds can be affected by a range of technical and environmental factors. The speed at the property may be lower than that listed above. You can check the estimated speed and confirm availability to a property prior to purchasing on the broadband provider's website. Providers may increase charges. The information is provided and maintained by Decision Technologies Limited. **This is indicative only and based on a 2-person household with multiple devices and simultaneous usage. Broadband performance is affected by multiple factors including number of occupants and devices, simultaneous usage, router range etc. For more information speak to your broadband provider.
Map data ©OpenStreetMap contributors.




