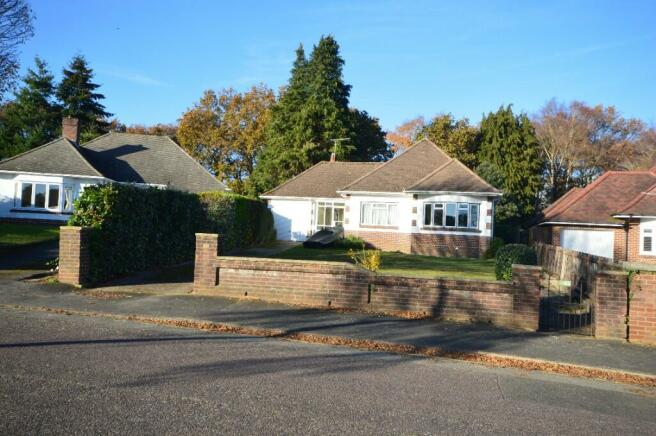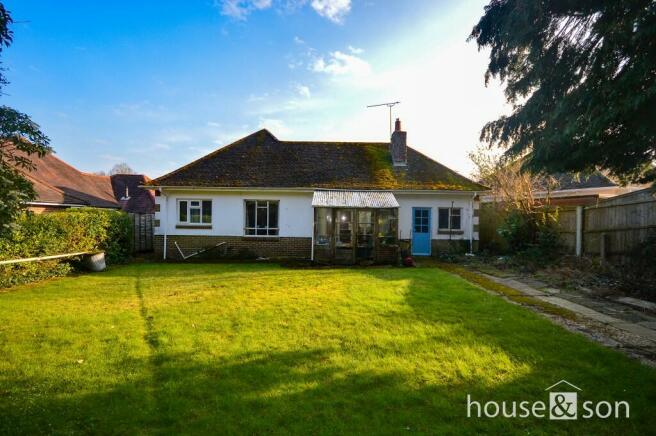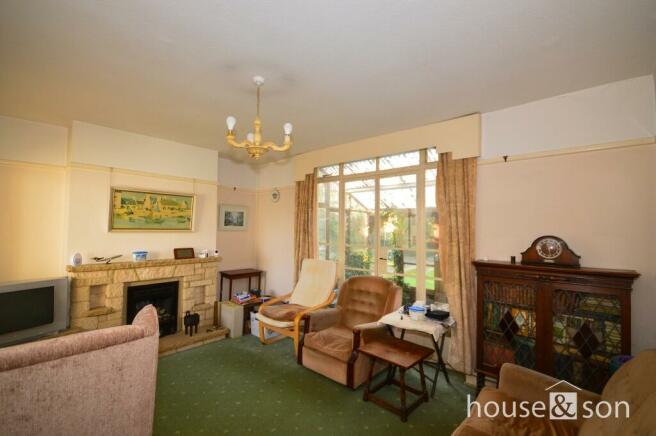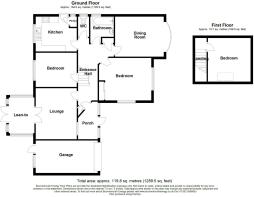
Dulsie Road, Bournemouth, Dorset, BH3

- PROPERTY TYPE
Detached Bungalow
- BEDROOMS
3
- SIZE
Ask agent
- TENUREDescribes how you own a property. There are different types of tenure - freehold, leasehold, and commonhold.Read more about tenure in our glossary page.
Freehold
Key features
- A TRULY RARE FIND - TALBOT WOODS DETACHED BUNGALOW ON LARGE PLOT
- GUIDE PRICE £650,000
- PRESTIGIOUS TALBOT WOODS
- LARGE OVERALL PLOT - 0.28 ACRE (approximately)
- DETACHED BUNGALOW
- THEREE BEDROOMS/ ONE RECEPTION ROOM (two bedrooms/two reception rooms)
- LOFT ROOM
- INTEGRAL GARAGE
- EXPANSIVE NON OVER LOOKED REAR GARDEN
- IDEAL REFURBISHMENT OR DEVELOPMENT OPPORTUNITY (stpp)
Description
House & Son are favoured with marketing instructions for this circa 1950's/1960's built detached bungalow situated in the prestigious Talbot Woods. This home has been in the same family ownership since new. The overall generous plot (approximately 0.28 acre) is rarely found (please refer to land registry plan) and is an enjoyable home based on the original footprint or as an ideal development opportunity, with a loft conversion and extension (stpp). Either way, this is a rare find in the sought after Talbot Woods location. The immediate and surrounding area has amenities including schooling, West Hants tennis club, Queens Park golf course, mainline train station and travel exchange. Bournemouth town centre and blue flag beached are also within close proximity.
ENCLOSED PORCH
10' 0" x 5' 6" (3.05m x 1.68m)
Tiled floor. Provision for shoes/coats etc. Obscure multi pained front door to entrance hall.
ENTRANCE HALL
15' 0" x 9' 4 max" (4.57m x 2.84m)
"L"-shaped entrance hall. Wood block flooring. Cupboard concealing hot water cylinder with fitted immersion pinewood shelving, further closet space. Picture rail.
LOUNGE
15' 0" x 11' 0" (4.57m x 3.35m)
Dual aspect with window to front and further set of French doors to rear. Feature Purbeck stone fireplace with step up hearth. Radiator. Picture rail.
KITCHEN
10' 10" x 9' 1" (3.3m x 2.77m)
Double glazed window to rear with view over none overlooked private established gardens to rear. Two and half bowl stainless steel sink unit and drainer with mixer taps over. Fitted range of eye level cabinets, fitted range of base units incorporating drawers, roll top work surfaces over. Part tiled walls, serving hatch, space for cooker, gas point. Space for washing machine, space for fridge/freezer. Pantry with shelving. Wall mounted gas fired boiler. Part glazed door to side.
BEDROOM ONE
14' 7 into bay" x 10' 4" (4.44m x 3.15m)
Double glazed part circular bay window to front with view over deep lawned front garden. Picture rail wood block flooring. Radiator.
BEDROOM TWO
14' 0" x 11' 5" (4.27m x 3.48m)
Dual aspect windows, wood block flooring. Built in wardrobe. Radiator. Picture rail.
BEDROOM THREE/DINING ROOM
11' 0" x 9' 0" (3.35m x 2.74m)
Window to rear with view over lawned and expansive wooded garden to rear, private outlook. Radiator. Picture rail.
BATHROOM
Obscure double glazed window to side. Ceramic tiled floor and walls. Bath with side panel, "T"-bar thermo tap with shower attachment, shower screen to side. Vanity unit with inset wash hand basin. Ladder towel rail.
SEPARATE WC
Obscure double glazed window to side. Complementing the bathroom tile choice, with tiled walls and floor. Low level WC.
STAIRS TO FIRST FLOOR LANDING
Accessed via entrance hall. Access panel into roof for general storage. Door to loft room.
LOFT ROOM/OCCASIONAL ROOM
11' 5" x 11' 4" (3.48m x 3.45m)
Double glazed Velux style window to side. Radiator.
FRONT GARDEN
Red brick boundary wall. A "deep" lawned front garden.
INTEGRAL GARAGE
16' 0" x 8' 6" (4.88m x 2.59m)
Up and over door.
DRIVEWAY
Long driveway, parking for several vehicles tandem style, leading to integral garage.
REAR GARDEN
An exceptional garden with a none overlooked position with a mature boundary. The garden is lawned with centralised pathway.
AGENT'S NOTE
0.28-acre plot (approximately) = 12,196 sq. ft/1,133 sq. m.
Council Tax Band - E
EPC Rating - E
agents note: the guide price can be exceeded.
Council TaxA payment made to your local authority in order to pay for local services like schools, libraries, and refuse collection. The amount you pay depends on the value of the property.Read more about council tax in our glossary page.
Ask agent
Dulsie Road, Bournemouth, Dorset, BH3
NEAREST STATIONS
Distances are straight line measurements from the centre of the postcode- Branksome Station1.4 miles
- Bournemouth Station1.6 miles
- Parkstone Station2.7 miles
About the agent
A strong statement based on over 75 years of experience in property matters, House and Son has been serving the local community since being founded by Donald House in 1939.
The message is as true today, embraced by the current Directors, Mr Colin Wetherall, RICS and Mr Neil Wren and their respective teams.
About UsBuilding on the success of our prominent Bournemouth offices, our Winton office has fast become a leading independent agent
Notes
Staying secure when looking for property
Ensure you're up to date with our latest advice on how to avoid fraud or scams when looking for property online.
Visit our security centre to find out moreDisclaimer - Property reference 19326. The information displayed about this property comprises a property advertisement. Rightmove.co.uk makes no warranty as to the accuracy or completeness of the advertisement or any linked or associated information, and Rightmove has no control over the content. This property advertisement does not constitute property particulars. The information is provided and maintained by House & Son, Winton. Please contact the selling agent or developer directly to obtain any information which may be available under the terms of The Energy Performance of Buildings (Certificates and Inspections) (England and Wales) Regulations 2007 or the Home Report if in relation to a residential property in Scotland.
*This is the average speed from the provider with the fastest broadband package available at this postcode. The average speed displayed is based on the download speeds of at least 50% of customers at peak time (8pm to 10pm). Fibre/cable services at the postcode are subject to availability and may differ between properties within a postcode. Speeds can be affected by a range of technical and environmental factors. The speed at the property may be lower than that listed above. You can check the estimated speed and confirm availability to a property prior to purchasing on the broadband provider's website. Providers may increase charges. The information is provided and maintained by Decision Technologies Limited. **This is indicative only and based on a 2-person household with multiple devices and simultaneous usage. Broadband performance is affected by multiple factors including number of occupants and devices, simultaneous usage, router range etc. For more information speak to your broadband provider.
Map data ©OpenStreetMap contributors.





