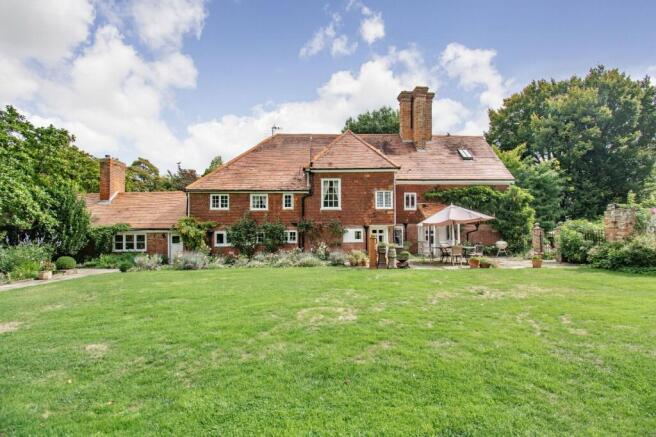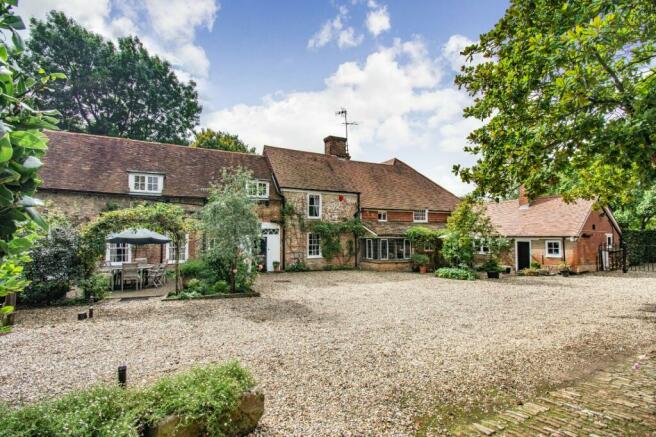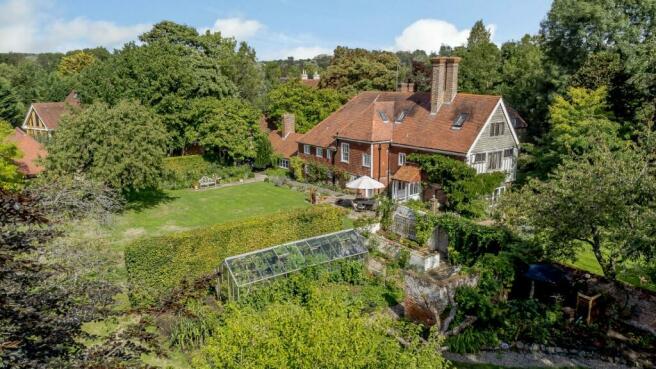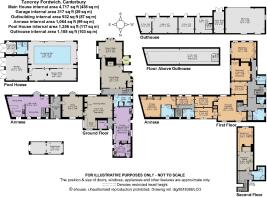Fordwich Road, Fordwich, Kent

- PROPERTY TYPE
Detached
- BEDROOMS
9
- BATHROOMS
6
- SIZE
5,781 sq ft
537 sq m
- TENUREDescribes how you own a property. There are different types of tenure - freehold, leasehold, and commonhold.Read more about tenure in our glossary page.
Freehold
Key features
- 3.6 acres of land surrounded by the River Stour
- In the heart of Britain's smallest town
- 7 Bedrooms and 4 bathrooms
- 2 Bedroom annexe
- Pool house with swimming pool and games room
- Substantial outbuildings
Description
Tancrey is a unique and substantial period property. Dating originally from Tudor times, the house has been extensively remodelled and extended over the centuries and offers a charming and eclectic range of architectural styles. The oldest part of the house is the southern wing, where dragon beams and other period features indicate the style of a Wealden “hall house”, possibly dating from the 16th century. A further addition was made in the 17th century and, finally, a Georgian wing was added in the early 1700s. The mellow elevations and the juxtaposition between the timbered elevations and the more formal Georgian architecture make for a very pleasing contrast.
Set on its own island in the River Stour in the centre of the Fordwich, Tancrey is beautifully secluded and protected but sits at the heart of this ancient settlement. Fordwich is famously known as Britain’s smallest town, with its unique timber-framed town hall.
The accommodation is currently arranged to provide the principal house with an adjoining annexe. Both could easily be incorporated into one if required.
In the main house there are four principal reception rooms with significant period features throughout, each with their own individual character and perfect for family living and entertaining. With such a variety of rooms there is ample space to find a quiet spot to relax and enjoy the views over the garden.
The kitchen is the heart of the house and has a wonderful atmosphere, full of character, with numerous beams and beautiful views over the garden. A four oven Aga sits proudly at the end of the room. This is the perfect place for informal dining with plenty of room for a refectory style table.
The first floor offers six well-proportioned bedrooms, many of which enjoy tall vaulted and beamed ceilings, wood-panelled walls; most of the rooms enjoy peaceful aspects of the grounds and river beyond. There is a family bathroom and two family shower rooms.
On the second floor there is a further bedroom and an additional adaptable room, together with a family bathroom.
THE ANNEXE
The attached annexe comprises an open-plan sitting/dining room/kitchen with a curved bay window and fireplace
A staircase leads to the first floor where there is a well-proportioned principal bedroom with a charming window seat, integrated wardrobes and a large en suite shower room. A second bedroom and shower room complete the floor.
The property benefits from a highly desirable position with its beautifully landscaped grounds giving direct access to the scenic and meandering Great Stour river, with its pretty beds comprising various trees and a mature weeping willow. A decked area offers a peaceful spot to relax by the river, whilst the expansive grounds comprise a number of formal level lawned gardens with well-stocked flower beds on three sides of the home.
The property’s main entrance is accessed via a walled, gated courtyard which contains a large gravelled driveway and front terrace to the annexe leading to the detached double brick-built garage and pool house. The garage has the capacity to park up to six vehicles, utilising lifts. The fully glazed arched pool house encloses the 37ft swimming pool and paved sun terrace; there is also a games room, shower room and pump room.
The well-established garden also features a sizeable and characterful two-storey outhouse with a 30ft dual aspect workshop, tractor store, four former stable rooms to the ground floor and a capacious, adaptable floor above, as well as a sizeable greenhouse and mature vegetable plot.
The property is situated in Fordwich, England’s smallest town, which lies to the north east of Canterbury, with its extensive educational, leisure and shopping facilities. The Junior Kings School is located close-by in Sturry village. The station at Sturry provides connections to the High-Speed service from Canterbury West (London St Pancras from 54 minutes) and Ashford.
The A2 provides direct access to the motorway network. The Port of Dover and the Channel Tunnel at Folkestone provide regular services to the Continent.
Brochures
Web DetailsParticulars- COUNCIL TAXA payment made to your local authority in order to pay for local services like schools, libraries, and refuse collection. The amount you pay depends on the value of the property.Read more about council Tax in our glossary page.
- Band: H
- PARKINGDetails of how and where vehicles can be parked, and any associated costs.Read more about parking in our glossary page.
- Yes
- GARDENA property has access to an outdoor space, which could be private or shared.
- Yes
- ACCESSIBILITYHow a property has been adapted to meet the needs of vulnerable or disabled individuals.Read more about accessibility in our glossary page.
- Ask agent
Fordwich Road, Fordwich, Kent
Add an important place to see how long it'd take to get there from our property listings.
__mins driving to your place
Your mortgage
Notes
Staying secure when looking for property
Ensure you're up to date with our latest advice on how to avoid fraud or scams when looking for property online.
Visit our security centre to find out moreDisclaimer - Property reference CAN220197. The information displayed about this property comprises a property advertisement. Rightmove.co.uk makes no warranty as to the accuracy or completeness of the advertisement or any linked or associated information, and Rightmove has no control over the content. This property advertisement does not constitute property particulars. The information is provided and maintained by Strutt & Parker, Canterbury. Please contact the selling agent or developer directly to obtain any information which may be available under the terms of The Energy Performance of Buildings (Certificates and Inspections) (England and Wales) Regulations 2007 or the Home Report if in relation to a residential property in Scotland.
*This is the average speed from the provider with the fastest broadband package available at this postcode. The average speed displayed is based on the download speeds of at least 50% of customers at peak time (8pm to 10pm). Fibre/cable services at the postcode are subject to availability and may differ between properties within a postcode. Speeds can be affected by a range of technical and environmental factors. The speed at the property may be lower than that listed above. You can check the estimated speed and confirm availability to a property prior to purchasing on the broadband provider's website. Providers may increase charges. The information is provided and maintained by Decision Technologies Limited. **This is indicative only and based on a 2-person household with multiple devices and simultaneous usage. Broadband performance is affected by multiple factors including number of occupants and devices, simultaneous usage, router range etc. For more information speak to your broadband provider.
Map data ©OpenStreetMap contributors.







