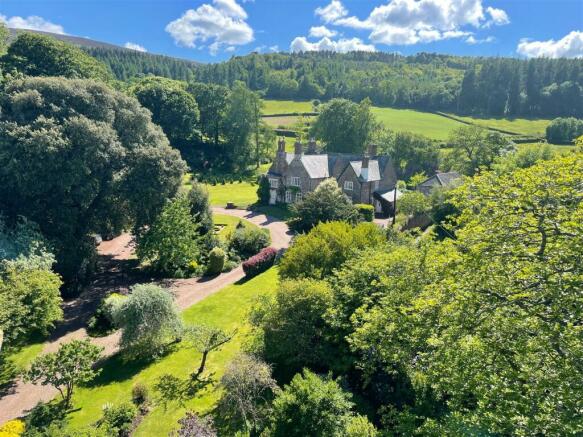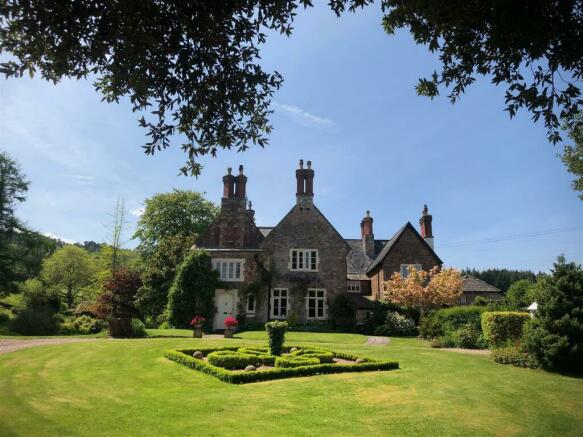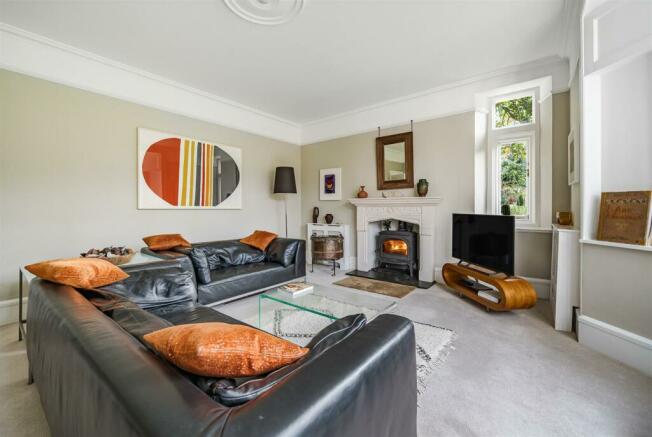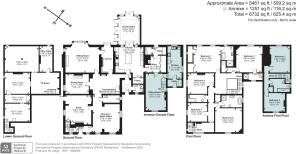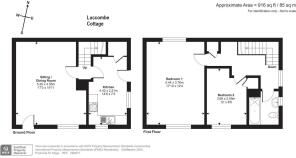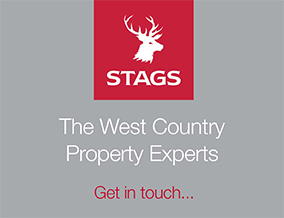
Luccombe, Minehead

- PROPERTY TYPE
Detached
- BEDROOMS
7
- BATHROOMS
6
- SIZE
6,732 sq ft
625 sq m
- TENUREDescribes how you own a property. There are different types of tenure - freehold, leasehold, and commonhold.Read more about tenure in our glossary page.
Freehold
Key features
- Beautifully Presented Period Manor House
- Two Residential Cottages
- Impressive and Flexible Accommodation with Integral Annex
- Set on The Edge of a Charming Exmoor Village
- 3.5 Acres of Gardens and Grounds
- Wonderful Rural Views
- Access to Superb Walking
- Freehold
- Council Tax Band E & B
Description
Situation - This former Rectory is accessed via an impressive driveway nestled at the foot of Dunkery Beacon on the edge of the village of Luccombe.
Luccombe is a delightful village with many period properties and a 14th century church. Almost all of the properties are National Trust owned which gives the unique charm of heritage architecture set against the stunning background of Exmoor.
The Somerset coastline has pretty harbours and villages including Porlock Weir (4.6 miles) and Watchet (12 miles). Although in a rural location the property has excellent access to the extensive shopping facilities of Porlock (2 miles), Minehead (4 miles) and the County Town of Taunton (27 miles), which offers well known independent and state schools together with a main line rail link to London Paddington and direct access to the M5.
Description - This handsome former rectory of considerable character and charm is believed to have been built in 1843 on the site of an earlier manor house. After purchasing Manor House the current owners had the opportunity to purchase the attached Old rectory to put the property back to its former self. The house offers generous and immaculate flexible accommodation. The property has been beautifully refurbished, whilst retaining many notable period features typical of the architectural period, including high ceilinged rooms with decorative covings, attractive fireplaces and a beautiful sweeping staircase. There is an integral two bedroom annex with its own entrance. The house is complemented by two cottages, 3.5 acres of gardens and grounds with a stream fed pond, which gives the property a parkland setting.
Accommodation - Entrance porch/lobby leads into the grand reception hall with fireplace inset with a wood burning stove, timber flooring, which in turn leads into the inner central hallway with magnificent Georgian sweeping staircase, chandeliers, a period fireplace and doors to the principle reception rooms. The double aspect drawing room with bay window has wonderful views of the gardens, a fireplace inset with a wood burning stove. The dining room with fireplace, inset with wood burning stove and timber floors again overlooks the gardens. Off the reception hall is a study with fireplace inset with wood burning stove and stairs to the first floor. Adjacent to the drawing room is a reading room/study with fireplace and French doors opening out on to the sun terrace and garden. The inner hall way also leads to the superb kitchen/orangery. The kitchen is fitted with an excellent range of bespoke units, granite worktops, integral oven and hob, an Aga (currently not connected) and walk in larder. Glazed doors lead through to the orangery/garden room with tiled floor and doors to the sun terrace and garden. Off the kitchen is a utility room and boot room with access to the courtyard. A door leads through into the annex with a sitting room with fireplace and wood burning stove, kitchen and stairs leading up to two double bedrooms and a shower room.
The main staircase leads to a first-floor gallery landing off which is the master bedroom with views over the garden and to the countryside beyond, two walk in wardrobes, and a large en suite with roll top bath, shower wash stand and WC. To the front of the house is another large double bedroom with adjacent bathroom with shower, bath, washbasin and WC. There are three more double bedrooms, one with en suite shower room.
The inner reception hall also leads down to the basement, which is divided into six rooms providing good space for a wine cellar, TV room, gym and workshop space.
The Cottages - Discreetly set are the two cottages with their own parking, courtyard and garden. Both cottages have full residential consent and are currently let as holiday accommodation.
Luccombe Cottage (Sleeps 4) - The glazed door leads into the kitchen fitted with a range of units with granite worktops, integrated electrical appliances and cupboard under the stairs. The sitting room has an electric wood burning effect fire, glazed door to the garden and stairs to the first floor. Upstairs there are two double bedrooms and a bathroom. Outside there is a courtyard to sit and enjoy the peaceful surroundings.
Horner Cottage (Sleep 2) - A glazed door into a hall with access to the kitchen fitted with a range of units and integral appliances. The sitting room has an electric log effect fire and storage cupboard. Stairs lead to the first floor with a double bedroom and en suite bathroom. There is a private patio and garden for this cottage.
Outside - Approached through a five bar gate a sweeping gravelled drive leads through lawned gardens, ornamental trees and shrubs to a circular drive around a central lawn. The gardens are a real feature of this fine country home. To the side is a walled and gravelled parking area, log stores and garaging. To the rear of the house is a paved sun terrace with a stream fed pond and footbridge over, flower borders, shrubs and specimen trees. The gardens surround the house and rise up to woodland style gardens with flowers in abundance. There are pathways leading through the woodland gardens and a private path to the church. There is a wooden summer house which enjoys views over the garden. To one side is a kitchen garden with raised vegetable beds and a double glazed potting shed and a greenhouse.
Agents Note - There is a right of way over the first part of the drive to the neighbouring property. Manor House is situated in a conservation area.
Services - Mains drainage and electricity. Private spring water supply. There is a comprehensive water storage, high pressure water pumping system and UV filtration.
Viewings - Strictly by appointment with the agents please.
Directions - From Taunton and M5 from the east follow A358 towards Minehead for approximately thirteen miles to the A39. Follow the A39 for approximately eight miles towards Minehead. Pass Minehead on the A39 towards Porlock for approximately one mile. After a short section of three lane carriageway, take the third left turning, signposted Luccombe. Follow this lane for approximately one and one half miles until it ends at a T-junction. Manor House gateway will be found directly opposite the junction.
Outgoings - Manor House Bands E & B. Annex: Band B Cottages: Band B
What3words - Using the Geolocation App type in the following three words: rekindle.brothers.tumblers
Brochures
Luccombe, MineheadCouncil TaxA payment made to your local authority in order to pay for local services like schools, libraries, and refuse collection. The amount you pay depends on the value of the property.Read more about council tax in our glossary page.
Band: E
Luccombe, Minehead
NEAREST STATIONS
Distances are straight line measurements from the centre of the postcode- Llantwit Major Station15.5 miles
About the agent
Stags Estate Agents in Dulverton is situated in a high-profile location opposite the Town Hall, with an excellent window display onto the main square. This professional and highly successful team conducts sales of town and village properties, country houses, holiday complexes, farms, smallholdings and land. With unrivalled local knowledge, the dedicated and friendly staff offer a thorough understanding of the process of marketing and selling properties across Exmoor, West Somerset and Devon.<
Industry affiliations




Notes
Staying secure when looking for property
Ensure you're up to date with our latest advice on how to avoid fraud or scams when looking for property online.
Visit our security centre to find out moreDisclaimer - Property reference 32876910. The information displayed about this property comprises a property advertisement. Rightmove.co.uk makes no warranty as to the accuracy or completeness of the advertisement or any linked or associated information, and Rightmove has no control over the content. This property advertisement does not constitute property particulars. The information is provided and maintained by Stags, Dulverton. Please contact the selling agent or developer directly to obtain any information which may be available under the terms of The Energy Performance of Buildings (Certificates and Inspections) (England and Wales) Regulations 2007 or the Home Report if in relation to a residential property in Scotland.
*This is the average speed from the provider with the fastest broadband package available at this postcode. The average speed displayed is based on the download speeds of at least 50% of customers at peak time (8pm to 10pm). Fibre/cable services at the postcode are subject to availability and may differ between properties within a postcode. Speeds can be affected by a range of technical and environmental factors. The speed at the property may be lower than that listed above. You can check the estimated speed and confirm availability to a property prior to purchasing on the broadband provider's website. Providers may increase charges. The information is provided and maintained by Decision Technologies Limited.
**This is indicative only and based on a 2-person household with multiple devices and simultaneous usage. Broadband performance is affected by multiple factors including number of occupants and devices, simultaneous usage, router range etc. For more information speak to your broadband provider.
Map data ©OpenStreetMap contributors.
