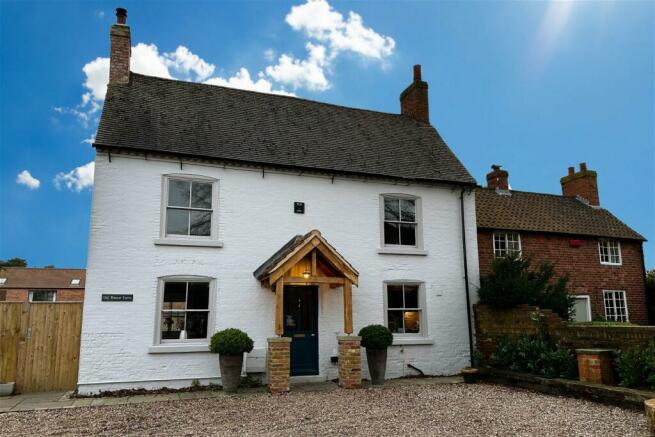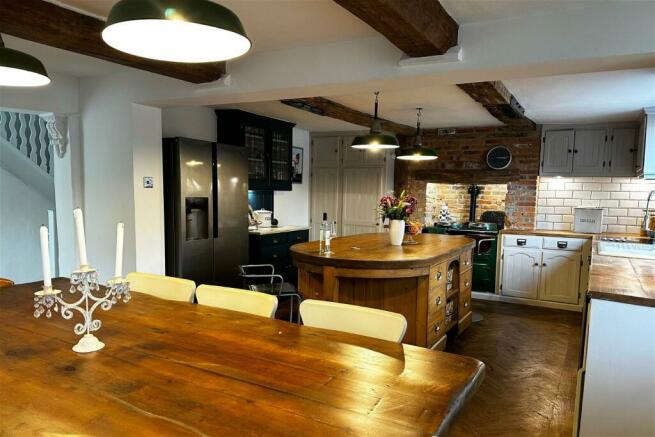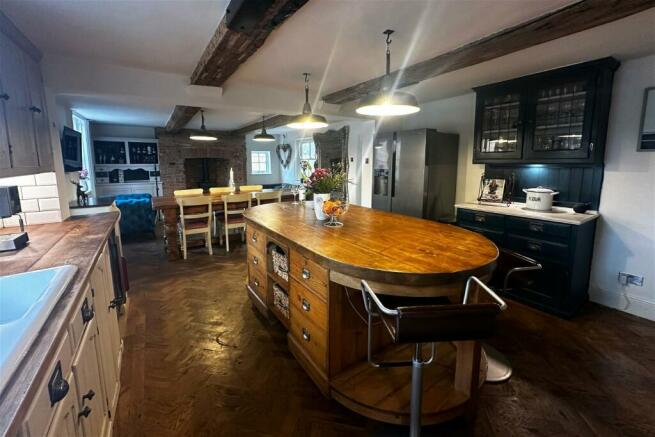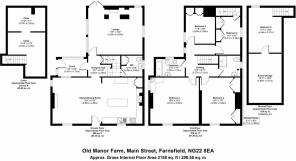Main Street, Farnsfield, Newark, NG22 8EA

- PROPERTY TYPE
Cottage
- BEDROOMS
4
- BATHROOMS
2
- SIZE
2,158 sq ft
200 sq m
- TENUREDescribes how you own a property. There are different types of tenure - freehold, leasehold, and commonhold.Read more about tenure in our glossary page.
Ask agent
Key features
- Period Property.
- Bursting with charm and character, renovated with many original features.
- Positioned in a private plot with 2 other properties.
- 4 double bedrooms and potential 5th/study.
- 2 bathrooms + cloakroom/utility.
- In the heart of the village.
- Large open plan kitchen/diner.
- South facing enclosed rear garden.
- No onward chain.
Description
This beautiful period 4/5 bedroom link detached home (Old Manor Farm) has been lovingly renovated by the current owners, retaining a wealth of original features.
This home is perfect for a family looking for space and character in the centre of a village.
Old Manor Farm is a period farm house set back from the main road in the village of Farnsfield, accessed from a private drive that leads to 'The Manor House' and a barn conversion.
To the front of the property is a large gravel drive with parking for up to 5 cars. The living space is fantastic for a family, with a large open plan kitchen diner and additional space for lounge seating positioned around a multi fuel stove.
There is a lovely enclosed south facing garden, perfect for outdoor living and safe for children and pets.
Viewing is highly recommended for this property to fully appreciate the cozy yet spacious living area.
Farnsfield:
Farnsfield is a lovely village c 10 miles north of Nottingham with a good range of facilities. Great for those who like the quieter life whilst still having access to facilities and still within easy reach of Nottingham, Southwell and surrounding villages.
Amenities in the village include, traditional butchers, Co-op, bakery, hairdressers, doctors, chemist, tennis, restaurants and pubs. The local primary school is the feeder school for the sought after Southwell Minster school.
There are some beautiful walks around the village, great for those with dogs, or just those who like walking, with plenty of nice pubs for that well deserved drink after.
Property details:
PORCH: 5' 8" x 9' 5" (1.73m x 2.87m) Spacious & light porch/boot room, perfect access to the house after being out on muddy walks.
ENTRANCE HALL: 6' 10" x 10' 7" (2.09m x 3.23m) With stairs to the first floor, access to the cellars.
KITCHEN/DINING ROOM: 15' 0" x 29' 2" (4.56m x 8.90m)
The heart of the home. Fabulous open plan kitchen diner with gas Aga, separate electric oven with integrated hob and wine cooler. Large individual free standing kitchen island which suits the style of the property perfectly. The owners have removed a wall, opening up the kitchen to the dining area. This area is spacious enough for a large table and settees positioned around the multi fuel stove within a beautiful brick fireplace. There is solid oak parquet floor throughout the space.
LOUNGE: 15' 2" x 17' 8" (4.63m x 5.38m) The character in this room is just beautiful. Original beamed ceiling, inglenook style fireplace and the original oak floor has been lovingly relayed and waxed. The room has mullion windows, exposed original stone walls and access to the rear garden through French style doors..
CELLAR 1: 13' 10" x 12' 2" (4.22m x 3.70m) With original birch floor and stone salt bath. Perfect for storage or even a gym.
CELLAR 2: 7' 3" x 12' 2" (2.22m x 3.70m)
UTILITY/WC: 6' 10" x 6' 9" (2.09m x 2.06m) Accessed via half landing, plumbing for washing machine and useful storage cupboards.
FIRST FLOOR LANDING: 6' 11" x 10' 9" (2.12m x 3.27m)
BEDROOM 1: 15' 0" x 15' 9" (4.56m x 4.81m) Lovely spacious room with front and side aspect with vanity area and original fireplace.
BEDROOM 2: 15' 0" x 13' 1" (4.58m x 3.99m) Another spacious room with original fitted cupboards and front aspect. original cast fireplace.
BEDROOM 3: 11' 8" x 9' 6" (3.55m x 2.9m) With recently fitted wardrobes.
SHOWER ROOM: 6' 11" x 6' 9" (2.11m x 2.06m) Separate shower room at the opposite side to the bathroom which can service 2 of the bedrooms. New tiled floor, heated chrome towel rail.
BATHROOM: 6' 0" x 9' 10" (1.83m x 3m) Spacious room with bath and shower (over the bath). Period cast towel rail.
BEDROOM 4/Study/dressing room: 11' 2" x 8' 2" (3.4m x 2.49m) This room is very versatile and is currently being used by the owners as a study. It has fitted wardrobes so can also be used as a dressing room. Stairs leading to:
BEDROOM 5: 14' 7" x 10' 9" (4.44m x 3.28m) Bedroom in the attic.
EAVES STORAGE: 15' 11" x 10' 9" (4.85m x 3.27m) This part of the property has great potential if someone wants to create the most fabulous eaves master bedroom.
GARDEN: Newly completed south facing garden with Indian stone patio and side gate to the front. Fencing and period brick walls surrounds the garden keeping it private and great for pets. There is a large shed for storage so no need for a garage. This space is incredible for entertaining and even has its own well which the owners have made into a feature seating area. Outside tap and power sockets to the front and rear. Hot tub area. An all round fantastic entertaining space.
- COUNCIL TAXA payment made to your local authority in order to pay for local services like schools, libraries, and refuse collection. The amount you pay depends on the value of the property.Read more about council Tax in our glossary page.
- Band: F
- PARKINGDetails of how and where vehicles can be parked, and any associated costs.Read more about parking in our glossary page.
- Off street
- GARDENA property has access to an outdoor space, which could be private or shared.
- Yes
- ACCESSIBILITYHow a property has been adapted to meet the needs of vulnerable or disabled individuals.Read more about accessibility in our glossary page.
- Ask agent
Main Street, Farnsfield, Newark, NG22 8EA
NEAREST STATIONS
Distances are straight line measurements from the centre of the postcode- Bleasby Station5.6 miles
- Thurgarton Station5.8 miles
About the agent
Beespoke Home Sales is a sales agency service which truly does represent its name and motto of "selling your home as if it were my own". I have taken my own personal experiences of moving house to ensure that I offer a service primarily focused on meeting the needs of sellers and buyers. High quality photography, videos and great value for money, as well as viewing appointments to suit, come as standard. I can't wait to hear from you.
Industry affiliations

Notes
Staying secure when looking for property
Ensure you're up to date with our latest advice on how to avoid fraud or scams when looking for property online.
Visit our security centre to find out moreDisclaimer - Property reference S859305. The information displayed about this property comprises a property advertisement. Rightmove.co.uk makes no warranty as to the accuracy or completeness of the advertisement or any linked or associated information, and Rightmove has no control over the content. This property advertisement does not constitute property particulars. The information is provided and maintained by Beespoke Home Sales, Covering Nottinghamshire. Please contact the selling agent or developer directly to obtain any information which may be available under the terms of The Energy Performance of Buildings (Certificates and Inspections) (England and Wales) Regulations 2007 or the Home Report if in relation to a residential property in Scotland.
*This is the average speed from the provider with the fastest broadband package available at this postcode. The average speed displayed is based on the download speeds of at least 50% of customers at peak time (8pm to 10pm). Fibre/cable services at the postcode are subject to availability and may differ between properties within a postcode. Speeds can be affected by a range of technical and environmental factors. The speed at the property may be lower than that listed above. You can check the estimated speed and confirm availability to a property prior to purchasing on the broadband provider's website. Providers may increase charges. The information is provided and maintained by Decision Technologies Limited. **This is indicative only and based on a 2-person household with multiple devices and simultaneous usage. Broadband performance is affected by multiple factors including number of occupants and devices, simultaneous usage, router range etc. For more information speak to your broadband provider.
Map data ©OpenStreetMap contributors.




