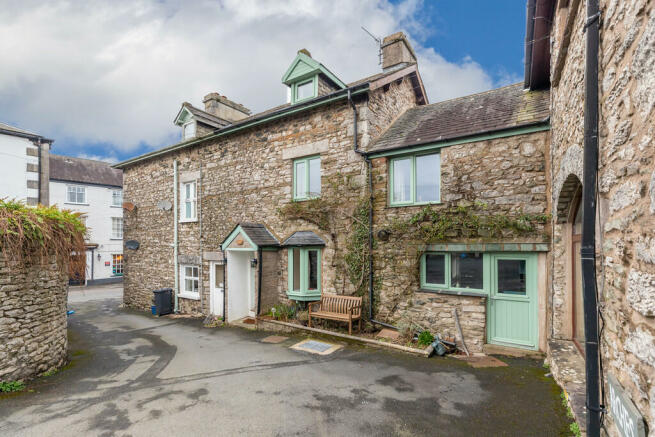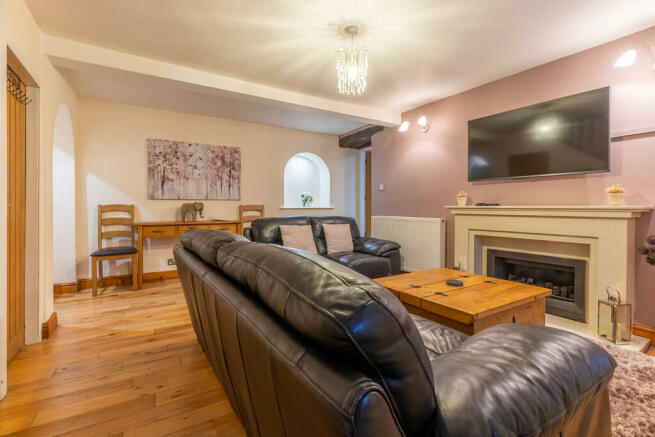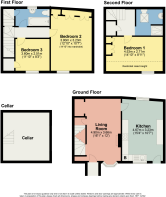Egremont Cottage, Oldriggs Yard, Main Street, Burton, LA6 1LJ

- PROPERTY TYPE
Cottage
- BEDROOMS
3
- BATHROOMS
2
- SIZE
Ask agent
- TENUREDescribes how you own a property. There are different types of tenure - freehold, leasehold, and commonhold.Read more about tenure in our glossary page.
Freehold
Key features
- Quintessential Country Cottage
- Three Double Bedrooms
- Two Bathrooms
- Spacious Kitchen Diner
- Private Parking
- Sought After Village Location
- Local School Close By
- Nearby Commuter Links
- No Onward Chain
- Ultrafast Broadband Available
Description
With spacious living accommodation, two bathrooms and three double bedrooms this property will appeal to a variety of buyers and must be viewed to appreciate the charm and space on offer.
Location Burton in Kendal is a charming and sought-after village located in the south of Cumbria, surrounded by rolling countryside and stunning views of the surrounding hills. The village has a rich history and a strong sense of community, making it an ideal place to live for families, professionals and retirees alike.
For families there is a village Primary School, for secondary education, Burton is within the catchment area for several Lancashire and Cumbrian schools. The village is ideal for transportation links with close access to the M6 motorway and only a short drive from the market towns of Kirkby Lonsdale and Carnforth.
Property Overview Step into this charming cottage and be greeted by an attractive entrance that leads into the spacious living room. The bay window overlooks the parking area, allowing natural light to flood the room. The focal point of the room is the inset flame effect gas fire with a marble effect fireplace, creating a cozy atmosphere. Two illuminated alcoves add a touch of elegance, while the exposed beams give the room character. Under the stairs, you'll find access to the cellar, which has lighting and restricted head height.
The dining kitchen is a beautiful space with shaker style wall and base units, complemented by stylish surfaces. The Franke stainless steel sink and drainer, along with the Bosch electric oven and 4-ring hob with an extractor hood, make cooking a breeze. There is ample space for a washing machine, dishwasher, and upright fridge freezer. A door leads out to the parking area, and a cupboard houses the newly fitted (Feb 2024) Baxi combination gas boiler. The attractive flagged flooring adds a touch of charm to this functional space.
As you ascend the beautiful wood banister stairs to the first floor, you'll find two double bedrooms, both boasting traditional exposed beam features. Bedroom 2 offers the added benefit of fitted wardrobes and a storage cupboard, providing ample storage space. The family bathroom features a wall-hung sink, a bath with a shower over, a WC, and attractive tiling. An under stairs cupboard offers additional storage.
On the third floor, an open-plan landing leads to the shower room, complete with a WC, a pedestal hand wash basin, a shower enclosure, and a Velux window. The landing also features a storage cupboard with space for clothing and a washing machine. Bedroom One is truly charming, with exposed beams and space for furniture to suit your needs, although there is restricted head height.
Outside and Parking There is right of way access from the road and parking outside Egremont Cottage with the cottage having its own parking space.
Directions From the Hackney & Leigh office head along Market Street and at the cross roads turn left at the traffic lights, Leave Carnforth on the A6 travelling north. At the third roundabout take the 2nd turning signposted towards Burton. Proceed along this road into Burton, there is an access road to the property which is located to the right just past the turning for Boon Town.
What3words ///widgets.uniform.browsers
Accommodation with approximate dimensions
Living Room 16' 1" x 12' 0" (4.9m x 3.66m)
Kitchen Diner 15' 4" x 10' 7" (4.67m x 3.23m)
Cellar
Bedroom One 14' 10" x 8' 11" (4.52m x 2.72m)
Bedroom Two 12' 10" x 10' 7" (3.91m x 3.23m)
Bedroom Three 11' 10" x 8' 3" (3.61m x 2.51m)
Property Information
Services Mains gas, water and electricity.
Council Tax Westmorland and Furness - Band C.
Tenure Freehold. Vacant possession upon completion.
Viewings Strictly by appointment with Hackney & Leigh Carnforth Office
Energy Performance Certificate The full Energy Performance Certificate is available on our website and also at any of our offices.
Anti-Money Laundering Regulations (AML) Please note that when an offer is accepted on a property, we must follow government legislation and carry out identification checks on all buyers under the Anti-Money Laundering Regulations (AML). We use a specialist third-party company to carry out these checks at a charge of £42.67 (inc. VAT) per individual or £36.19 (incl. vat) per individual, if more than one person is involved in the purchase (provided all individuals pay in one transaction). The charge is non-refundable, and you will be unable to proceed with the purchase of the property until these checks have been completed. In the event the property is being purchased in the name of a company, the charge will be £120 (incl. vat).
Rental Potential If you were to purchase this property for residential lettings we estimate it has the potential to achieve approximately £995 per calendar month. For further information and our terms and conditions please contact our office.
Brochures
Brochure- COUNCIL TAXA payment made to your local authority in order to pay for local services like schools, libraries, and refuse collection. The amount you pay depends on the value of the property.Read more about council Tax in our glossary page.
- Band: C
- PARKINGDetails of how and where vehicles can be parked, and any associated costs.Read more about parking in our glossary page.
- Off street
- GARDENA property has access to an outdoor space, which could be private or shared.
- Ask agent
- ACCESSIBILITYHow a property has been adapted to meet the needs of vulnerable or disabled individuals.Read more about accessibility in our glossary page.
- Ask agent
Egremont Cottage, Oldriggs Yard, Main Street, Burton, LA6 1LJ
Add an important place to see how long it'd take to get there from our property listings.
__mins driving to your place
Get an instant, personalised result:
- Show sellers you’re serious
- Secure viewings faster with agents
- No impact on your credit score
Your mortgage
Notes
Staying secure when looking for property
Ensure you're up to date with our latest advice on how to avoid fraud or scams when looking for property online.
Visit our security centre to find out moreDisclaimer - Property reference 100251029370. The information displayed about this property comprises a property advertisement. Rightmove.co.uk makes no warranty as to the accuracy or completeness of the advertisement or any linked or associated information, and Rightmove has no control over the content. This property advertisement does not constitute property particulars. The information is provided and maintained by Hackney & Leigh, Carnforth. Please contact the selling agent or developer directly to obtain any information which may be available under the terms of The Energy Performance of Buildings (Certificates and Inspections) (England and Wales) Regulations 2007 or the Home Report if in relation to a residential property in Scotland.
*This is the average speed from the provider with the fastest broadband package available at this postcode. The average speed displayed is based on the download speeds of at least 50% of customers at peak time (8pm to 10pm). Fibre/cable services at the postcode are subject to availability and may differ between properties within a postcode. Speeds can be affected by a range of technical and environmental factors. The speed at the property may be lower than that listed above. You can check the estimated speed and confirm availability to a property prior to purchasing on the broadband provider's website. Providers may increase charges. The information is provided and maintained by Decision Technologies Limited. **This is indicative only and based on a 2-person household with multiple devices and simultaneous usage. Broadband performance is affected by multiple factors including number of occupants and devices, simultaneous usage, router range etc. For more information speak to your broadband provider.
Map data ©OpenStreetMap contributors.







