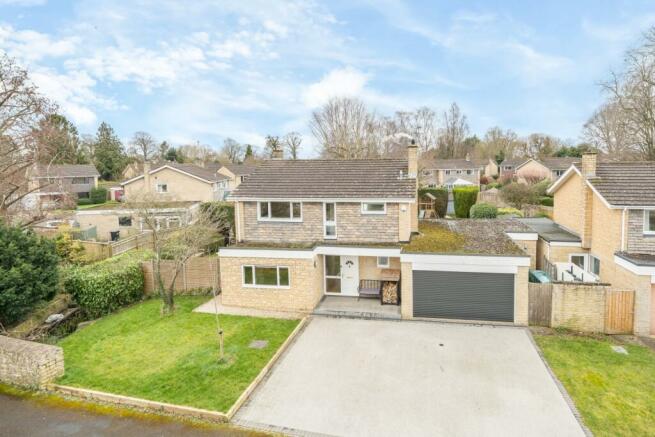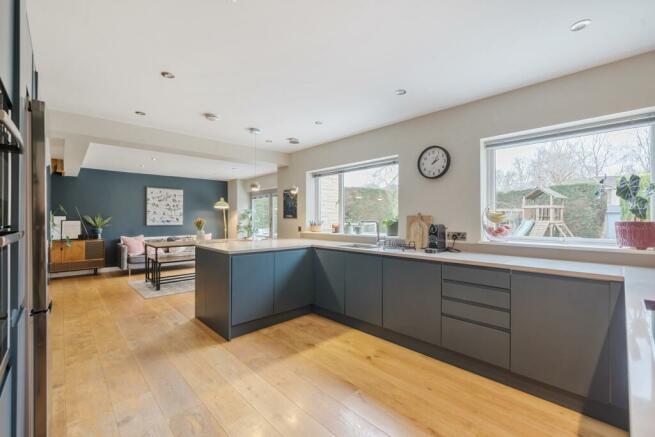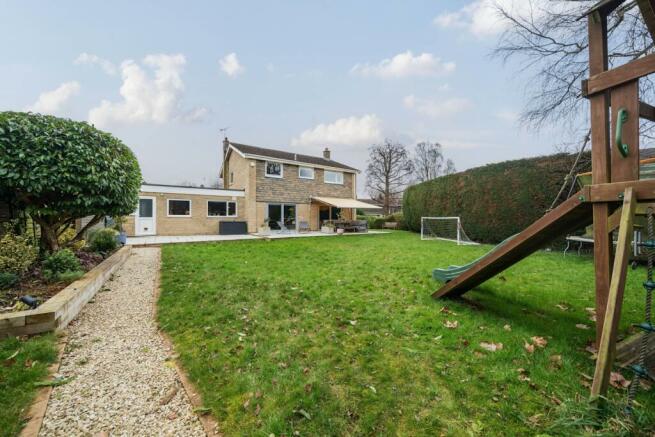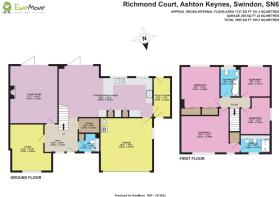Richmond Court, Ashton Keynes

- PROPERTY TYPE
Detached
- BEDROOMS
4
- BATHROOMS
2
- SIZE
Ask agent
- TENUREDescribes how you own a property. There are different types of tenure - freehold, leasehold, and commonhold.Read more about tenure in our glossary page.
Freehold
Key features
- 4 Bedroom Family Home
- Beautifully Presented
- South West Facing Garden
- Double Garage
- 9m Kitchen/Dining Room
- Playroom/Home Office
- Utility Room
- Downstairs WC
Description
A superb four bedroom detached house with a fantastic secluded plot in the heart of Ashton Keynes. If you are looking for incredible entertaining space and a house with room for a growing family then this beauty in Richmond Court could be the one for you.
Richmond Court is a peaceful cul-de-sac tucked away in a very popular village in the Cotswold Waterpark and this house certainly lives up to the expectations of family life in the area. The current owners created an amazing family home and there is also ample scope for extension (subject to planning) as many neighbouring houses have done.
As you walk through the front door you are immediately welcomed by a view through to the back of the house which is sure to take you by surprise. The original separate dining room and kitchen have been combined to create a phenomenal open plan entertaining space spanning almost 9 meters and flooded with natural light. The dining area has comfortable space for an 8 seater table as well as a sofa whilst the bifold sliding doors open to the beautiful south-west facing garden.
A breakfast bar creates the perfect hangout space for enjoying a casual meal or for guests to perch whilst you are cooking for them - the wine fridge is very conveniently placed underneath. The light quartz worktops fuse perfectly with the deep blue units and the oak flooring to bring a wonderfully modern finish to this vast space. There is an induction hob, double oven, microwave oven, a tall fridge or fridge/freezer and an integrated dishwasher.
Beyond the kitchen is a utility room providing access to both the front and the rear, which is ideal for bringing muddy boots or dogs rather than traipsing through the front door. There is space for a washing machine and tumble drier and an additional fridge or freezer if required. The double garage is also accessible from the kitchen and makes an ideal storage space or workshop whilst housing the recently installed heating system for the house.
Adding further to the versatile living space is a lovely room at the front of the house which would be great for a home office, playroom, music room or additional TV room. The lounge is at the rear of the house with large bifold sliding doors opening on the garden and a cosy open fireplace perfect for the chilly autumn/winter nights.
Off the hallway is a very smart downstairs cloakroom finished to a high specification as well as a great storeroom for hiding away all your coats and shoes.
Heading upstairs, all four bedrooms will accommodate at least double beds as well as freestanding furniture. The master bedroom suite is very generous with ample space for a super kingsize (or larger) bed with bedside units, has a built-in wardrobe, space for a chest of drawers or dressing table as well as a further storage cupboard. The ensuite is a superb size with a double width walk-in shower, WC and basin. Bedroom two is another superb size and will also accommodate a super kingsize bed, has a built-in wardrobe and views over the garden whilst bedrooms three and four are comfortable doubles. The family bathroom off the landing has a bath, WC and a basin.
The gardens of the house are a real feature with a really secluded feel and also serves as a sun trap with its south-westerly aspect. There is a patio area with space for alfresco dining and sun loungers whilst the lawn is a great size for children to run about. The garden is bordered by a small brook. To the front is a recently laid resin driveway with parking for 3-4 cars and access to the double garage with automatic roller door.
Ashton Keynes is a popular village on the fringes of the Cotswold Water Park with a number of local facilities including a village shop, The White Hart public house, a very well regarded village school (rated outstanding by SIAMS in June 2017) and a village hall. For the sporty types, there is a local tennis club and the lakes of the water park are perfect for sailing, motorised water sports, canoeing, kayaking and paddle boarding, to name but a few. There are also numerous angling lakes nearby. Cirencester is approx 5 miles away whilst direct trains to London Paddington are from Kemble (78 mins) 4.5 miles away or Swindon (58 mins) 10 miles away.
Entrance Hall
Study
4.34m x 3.86m - 14'3" x 12'8"
Downstairs Cloakroom
Lounge
5.36m x 4.34m - 17'7" x 14'3"
Store
Kitchen / Dining Room
8.84m x 4.67m - 29'0" x 15'4"
Utility Room
3.78m x 1.63m - 12'5" x 5'4"
Double Garage
4.92m x 4.87m - 16'2" x 15'12"
Bedroom (Double) with Ensuite
4.37m x 3.56m - 14'4" x 11'8"
Bedroom 2
3.7m x 3.48m - 12'2" x 11'5"
Bedroom 3
3.4m x 2.87m - 11'2" x 9'5"
Bedroom 4
2.87m x 2.67m - 9'5" x 8'9"
Bathroom
Council TaxA payment made to your local authority in order to pay for local services like schools, libraries, and refuse collection. The amount you pay depends on the value of the property.Read more about council tax in our glossary page.
Band: TBC
Richmond Court, Ashton Keynes
NEAREST STATIONS
Distances are straight line measurements from the centre of the postcode- Kemble Station4.4 miles
About the agent
EweMove Cirencester & EweMove Swindon are run by local Directors Alex Jewhurst and Jo Moss who between them have nearly 40 years of experience in the Estate Agency and Customer Service Industries.
The Award Winning EweMove Cirencester & Swindon’s philosophy is simple – the customer is at the heart of everything we do.
Alex and Jo pride themselves in providing an exceptional customer experience, whether you are a vendor, landlord, buyer or tenant.
As well as providing an exce
Notes
Staying secure when looking for property
Ensure you're up to date with our latest advice on how to avoid fraud or scams when looking for property online.
Visit our security centre to find out moreDisclaimer - Property reference 10401467. The information displayed about this property comprises a property advertisement. Rightmove.co.uk makes no warranty as to the accuracy or completeness of the advertisement or any linked or associated information, and Rightmove has no control over the content. This property advertisement does not constitute property particulars. The information is provided and maintained by EweMove, Covering Cirencester, Swindon & Malmesbury. Please contact the selling agent or developer directly to obtain any information which may be available under the terms of The Energy Performance of Buildings (Certificates and Inspections) (England and Wales) Regulations 2007 or the Home Report if in relation to a residential property in Scotland.
*This is the average speed from the provider with the fastest broadband package available at this postcode. The average speed displayed is based on the download speeds of at least 50% of customers at peak time (8pm to 10pm). Fibre/cable services at the postcode are subject to availability and may differ between properties within a postcode. Speeds can be affected by a range of technical and environmental factors. The speed at the property may be lower than that listed above. You can check the estimated speed and confirm availability to a property prior to purchasing on the broadband provider's website. Providers may increase charges. The information is provided and maintained by Decision Technologies Limited. **This is indicative only and based on a 2-person household with multiple devices and simultaneous usage. Broadband performance is affected by multiple factors including number of occupants and devices, simultaneous usage, router range etc. For more information speak to your broadband provider.
Map data ©OpenStreetMap contributors.




