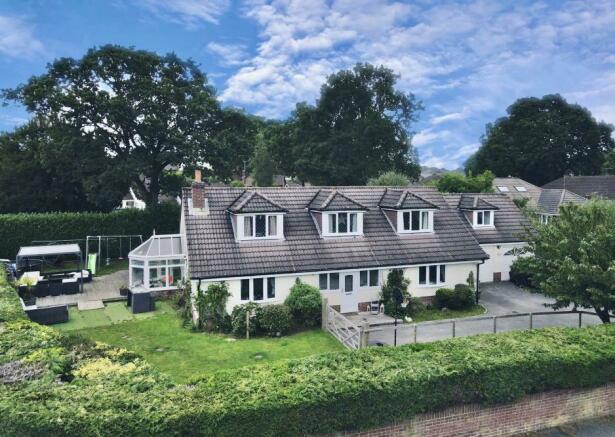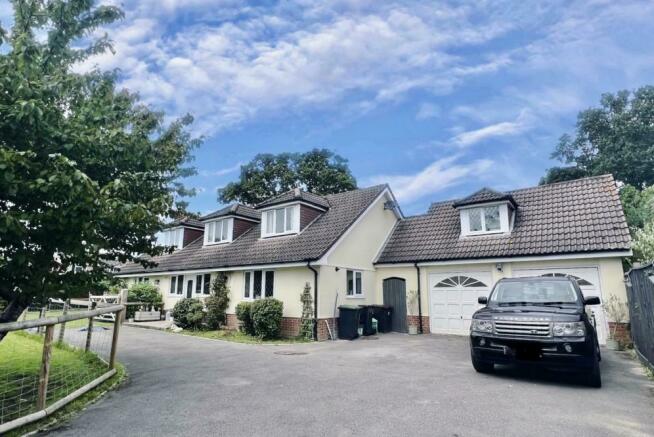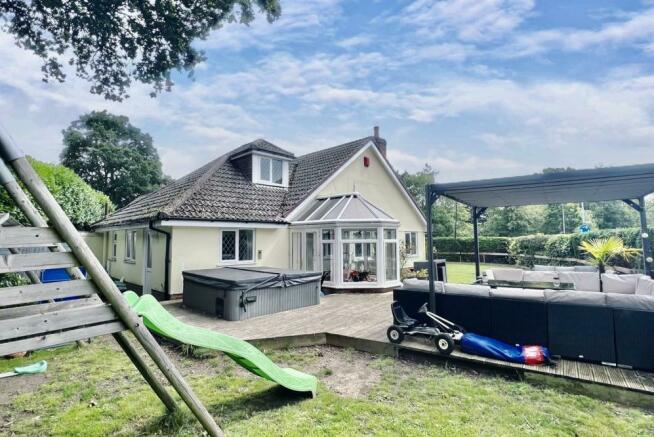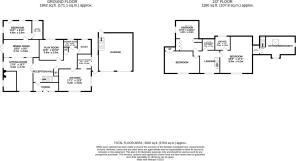
Howe Lane, Verwood, BH31 6JF

- PROPERTY TYPE
Detached
- BEDROOMS
6
- BATHROOMS
4
- SIZE
Ask agent
- TENUREDescribes how you own a property. There are different types of tenure - freehold, leasehold, and commonhold.Read more about tenure in our glossary page.
Freehold
Key features
- CALL FOR FURTHER INFORMATION & TO ARRANGE AN APPOINTMENT TO VIEW
- INCREDIBLY SPACIOUS & FLEXIBLE HOME (APPROX. 3000 SQ FT) WITH EASY ANNEXE POTENTIAL
- 5/6 GENEROUS BEDROOMS & 4 BATH/SHOWER ROOMS (2 EN-SUITE)
- 3/4 VERSATILE GROUND FLOOR RECEPTION ROOMS
- LOVELY LARGE FITTED KITCHEN & ADJOINING UTILITY ROOM
- WONDERFUL PRIVATE PLOT (0.2 ACRES) DESIGNED FOR OUTDOOR ENTERTAINING
- FANTASTIC LOCATION CLOSE TO DEWLANDS COMMON (APPROX. 450 METRES) & THE LOCAL FIRST & MIDDLE
- EXTENSIVE PARKING & ATTACHED DOUBLE GARAGE WITH ROOM & CLOAKROOM OVER
- VIEWING ESSENTIAL TO APPRECIATE THIS FINE HOME
Description
Located close to Dewlands Common (around 450 metres), this imposing property is perfect for a family or anyone who enjoys walking running or has a dog.
A large and welcoming reception hall accesses the principal accommodation which comprises a light and airy, dual-aspect open plan sitting/dining room, a ground floor bedroom with modern en-suite bathroom, two further reception rooms (currently used as a playroom & study), a shower room and comprehensively fitted kitchen with adjoining utility room. The kitchen has been well-planned and makes good use of the space on offer. It is fitted in a range of modern, shaker style units with granite effect contrasting worktops and upstands and a fitted Stoves range style cooker.
The first floor galleried landing leads to three generous double bedrooms (all with useful storage) and two bath/shower rooms (one en-suite to the master).
Located over the garage and accessed by a separate set of stairs is an incredibly useful room with adjoining WC, which could be a bedroom gym or home office.
This impressive and versatile property further benefits from gas central heating and double glazing.
Access to the property is by a five-bar gate which leads to the driveway, double garage and extensive parking and turning. The gardens are enclosed and private and extend from the front (southerly aspect), around to the side (westerly aspect) where there is a decked terrace, perfect for outdoor entertaining and around to the rear courtyard.
Local Authority: Dorset (east Dorset)
Council Tax Band: F
Energy Performance Certificate (EPC): Rating C
AGENTS NOTES: The heating system, mains and appliances have not been tested by Hearnes Estate Agents. Any areas, measurements or distances are approximate. The text, photographs and plans are for guidance only and are not necessarily comprehensive and do not form part of the contract.
- COUNCIL TAXA payment made to your local authority in order to pay for local services like schools, libraries, and refuse collection. The amount you pay depends on the value of the property.Read more about council Tax in our glossary page.
- Ask agent
- PARKINGDetails of how and where vehicles can be parked, and any associated costs.Read more about parking in our glossary page.
- Allocated,Communal
- GARDENA property has access to an outdoor space, which could be private or shared.
- Back garden,Communal garden
- ACCESSIBILITYHow a property has been adapted to meet the needs of vulnerable or disabled individuals.Read more about accessibility in our glossary page.
- No wheelchair access,Level access
Energy performance certificate - ask agent
Howe Lane, Verwood, BH31 6JF
Add your favourite places to see how long it takes you to get there.
__mins driving to your place



"Hearnes" estate agents is built on honesty and integrity whilst providing an unrivalled level of service. With a team of 9 local residents, 6 of which have management experience within the industry, we have combined over 180 years of estate agency experience available, all accumulated in the Ringwood and surrounding areas. We particularly pride ourselves on our professional yet friendly approach, making our client's house move as stress free as possible.
Anthony Holtom, Managing Director of Hearnes in Ringwood, is a Ringwood resident and supports the local people and business' in every way possible. Anthony has created a proactive estate agency office with tailored marketing suitable for all property types. The double fronted office is situated in a prominent town centre location with a large amount of window space to advertise clients properties. Hearnes currently offer expert marketing and advertising including eight property websites, five journals and magazines, impressive glossy brochures with professional photographs, 2D and 3D interactive floor plans, all of which has helped us sell 258* properties within the Ringwood area. If you are looking to buy or sell in the area, contact Hearnes and they will be delighted to help.
*internal data Jan 2023 - Dec 2023
Your mortgage
Notes
Staying secure when looking for property
Ensure you're up to date with our latest advice on how to avoid fraud or scams when looking for property online.
Visit our security centre to find out moreDisclaimer - Property reference 4300318. The information displayed about this property comprises a property advertisement. Rightmove.co.uk makes no warranty as to the accuracy or completeness of the advertisement or any linked or associated information, and Rightmove has no control over the content. This property advertisement does not constitute property particulars. The information is provided and maintained by Hearnes Estate Agents, Ringwood. Please contact the selling agent or developer directly to obtain any information which may be available under the terms of The Energy Performance of Buildings (Certificates and Inspections) (England and Wales) Regulations 2007 or the Home Report if in relation to a residential property in Scotland.
*This is the average speed from the provider with the fastest broadband package available at this postcode. The average speed displayed is based on the download speeds of at least 50% of customers at peak time (8pm to 10pm). Fibre/cable services at the postcode are subject to availability and may differ between properties within a postcode. Speeds can be affected by a range of technical and environmental factors. The speed at the property may be lower than that listed above. You can check the estimated speed and confirm availability to a property prior to purchasing on the broadband provider's website. Providers may increase charges. The information is provided and maintained by Decision Technologies Limited. **This is indicative only and based on a 2-person household with multiple devices and simultaneous usage. Broadband performance is affected by multiple factors including number of occupants and devices, simultaneous usage, router range etc. For more information speak to your broadband provider.
Map data ©OpenStreetMap contributors.





