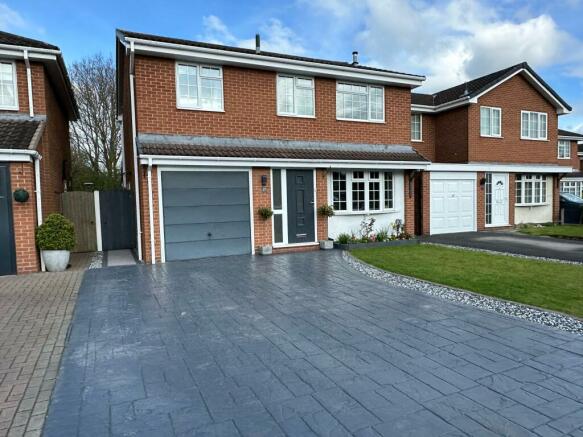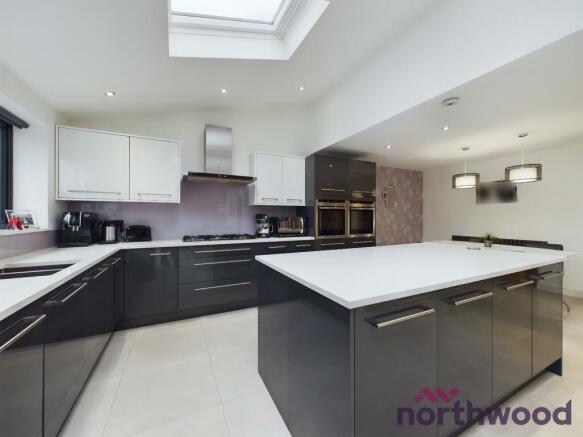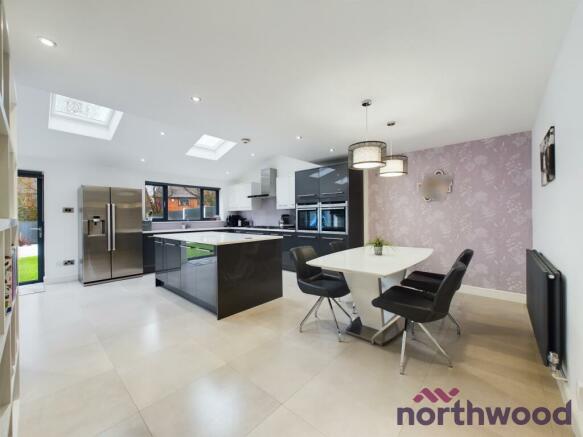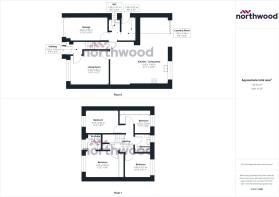
Sedgemere Avenue, Crewe, CW1

- PROPERTY TYPE
Detached
- BEDROOMS
4
- BATHROOMS
2
- SIZE
Ask agent
- TENUREDescribes how you own a property. There are different types of tenure - freehold, leasehold, and commonhold.Read more about tenure in our glossary page.
Freehold
Key features
- Stunning four bed detached
- Extended
- Magnificent kitchen with central island
- Beautifully presented
- Refitted bathrooms
- Private garden
Description
This stunning four bedroom extended detached family home has been lovingly and thoughtfully developed and improved by the current owners and offers arguably the best home in the area.
On offer are all the convenience and requirements for modern living. These includes: bright and airy extension to the rear which hosts a jaw dropping kitchen complete with upgraded fitments, quartz worksurfaces and large central island. There is space for a large dining table and the area opens into a lovely family room with bi-fold doors allowing views in to the landscaped and private rear garden. There is a further main lounge, downstairs WC, utility room and access to the garage. To the first floor are four double bedrooms, three with fitted wardrobes. Main bedroom with refitted en-suite to include rainfall shower, modern refitted family bathroom.
The home has great kerb appeal thanks to the UPVC double glazing and grey composite doors and imprinted driveway. The rear garden is private and has ceramic patio tiling and lawn. Internally the accommodation is bright and welcoming thanks to the laminate flooring that runs from the hall, through the lounge and into the magnificent extended kitchen, dining room and morning room. The flow of light is assisted by the part glazed wood doors from the hall and lounge.
The 3D virtual tour and photographs don't do the home justice, it truly has to be viewed to be appreciated.
Sedgemere Avenue is a quiet road in a popular location close to the facilities of Crewe and within walking distance of Leighton Hospital and Bentley Motors. The estate is well planned and offers space for family walks and access to a range of shopping, schooling and transport facilities. The current owners have loved the easy access to primary schools and the overall sense of community they have experienced whilst living in the home.
EPC rating: C. Tenure: Freehold,Entrance Hall
Composite door and UPVC double glazed side panel. Laminate flooring which runs into the lounge area. Part glazed wood door to lounge.
Lounge
UPVC double glazed bow window. Part glazed wood door from hall and into dining area. Spotlights. Laminate flooring running from the hall into the loung.
Dining Area
Part glazed door. Feature radiator. Understairs storage. Open to Kitchen.
Kitchen
A truly magnificent kitchen focused around a large central island with quartz worktops throughout. The grey gloss base units co-ordinate beautifully with the white gloss wall units. There is a one and a half bowl undersink with mixer taps. Integrated NEFF six ring hob and two single ovens. Extractor hood and integrated dishwasher. Space for American fridge freezer. UPVC double glazed window to the rear. Velux style roof windows to create greater spread of light. Tile effect laminate floor which runs as a continuous flow into the open kitchen area and onwards to the morning room. Open to:
Morning Room
Velux style roof windows and aluminium trifold patio doors to the landscaped gardens. Feature radiator. Laminate flooring continuing from kitchen.
Rear Hallway
Access to garage, downstairs WC and utility room. Double radiator.
Downstairs WC
Close couple WC. Pedestal wash hand basin. Tiled splashbacks. Radiator. Double glazed window.
Utility Room
Roll top worksurface and wall units. Plumbed for automatic washing machine, space for tumble dryer and fridge or freezer. UPVC double glazed door to the rear.
Landing
Wood handrails and glazed insets make a true feature of the landing. Access to loft which is part boarded. Built in airing cupboard.
Bedroom
UPVC double glazed window. Double radiator. Sliding door wardrobes.
En-Suite
Corner shower and screen with mixer shower and rainfall head. Close couple WC. Pedestal wash hand basin. Radiator. UPVC double glazed window. Spotlights.
Bedroom
UPVC double glazed window to the front. Single radiator.
Bedroom
UPVC double glazed window to the rear. Double radiator.
Bedroom
UPVC double glazed window to the rear. Fitted wardrobes and drawer space.
Family Bathroom
L shaped bath with shower screen and mixer shower. Integrated flush WC and wash hand basin set into vanity storage. Double radiator. Fully tiled wall and composite tiled floor. Double radiator. Spotlights. UPVC double glazed window.
Outside
The open plan front garden has an impregnated concrete printed driveway leading to the integrated single garage which has a metal up and over door and benefits from light and power.
The rear garden has an attractive lawn raised planters and well planned ceramic tiled patio areas optimised to catch the sun. External power and lapped wood fencing to enclose the area.
Additional Information
1. These particulars have been prepared in good faith as a general guide, they are not exhaustive and include information provided to us by other parties including the seller, not all of which will have been verified by us. They do not form part of any offer or contract and should not be relied upon as statements of fact. 2. We have not carried out a detailed or structural survey; we have not tested any services, appliances or fittings and we have not verified all statutory approvals or consents. Measurements, floor plans, orientation and distances are given as approximate only and should not be relied on. 3. The photographs are not necessarily comprehensive or current, aspects may have changed since the photographs were taken. No assumption should be made that any contents are included in the sale. 4. Prospective purchasers should satisfy themselves by inspection, searches, enquiries, surveys, and professional advice about all relevant aspects of the property
- COUNCIL TAXA payment made to your local authority in order to pay for local services like schools, libraries, and refuse collection. The amount you pay depends on the value of the property.Read more about council Tax in our glossary page.
- Band: C
- PARKINGDetails of how and where vehicles can be parked, and any associated costs.Read more about parking in our glossary page.
- Garage
- GARDENA property has access to an outdoor space, which could be private or shared.
- Private garden
- ACCESSIBILITYHow a property has been adapted to meet the needs of vulnerable or disabled individuals.Read more about accessibility in our glossary page.
- Ask agent
Energy performance certificate - ask agent
Sedgemere Avenue, Crewe, CW1
NEAREST STATIONS
Distances are straight line measurements from the centre of the postcode- Crewe Station2.1 miles
- Sandbach Station3.7 miles
- Nantwich Station4.3 miles
About the agent
Northwood Crewe and Sandbach is a sales and lettings agent based in Sandbach town and covers Sandbach, Crewe, Nantwich, Alsager, Congleton, Holmes Chapel, Northwich, Winsford and Middlewich, plus all the areas in-between.
The office is owned by Andy and Clarie Heath, who along with a team of property experts will guide you through either the sales or the lettings process.
Not only do we have a great customer service record, as can be seen on the All Agents Website, and a great de
Industry affiliations


Notes
Staying secure when looking for property
Ensure you're up to date with our latest advice on how to avoid fraud or scams when looking for property online.
Visit our security centre to find out moreDisclaimer - Property reference P1446. The information displayed about this property comprises a property advertisement. Rightmove.co.uk makes no warranty as to the accuracy or completeness of the advertisement or any linked or associated information, and Rightmove has no control over the content. This property advertisement does not constitute property particulars. The information is provided and maintained by Northwood, Sandbach. Please contact the selling agent or developer directly to obtain any information which may be available under the terms of The Energy Performance of Buildings (Certificates and Inspections) (England and Wales) Regulations 2007 or the Home Report if in relation to a residential property in Scotland.
*This is the average speed from the provider with the fastest broadband package available at this postcode. The average speed displayed is based on the download speeds of at least 50% of customers at peak time (8pm to 10pm). Fibre/cable services at the postcode are subject to availability and may differ between properties within a postcode. Speeds can be affected by a range of technical and environmental factors. The speed at the property may be lower than that listed above. You can check the estimated speed and confirm availability to a property prior to purchasing on the broadband provider's website. Providers may increase charges. The information is provided and maintained by Decision Technologies Limited. **This is indicative only and based on a 2-person household with multiple devices and simultaneous usage. Broadband performance is affected by multiple factors including number of occupants and devices, simultaneous usage, router range etc. For more information speak to your broadband provider.
Map data ©OpenStreetMap contributors.





