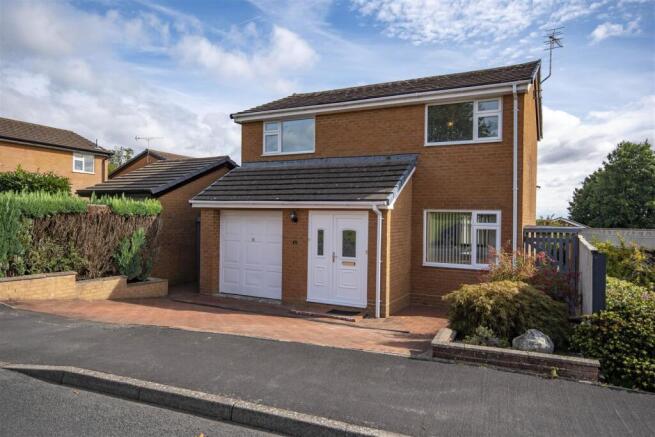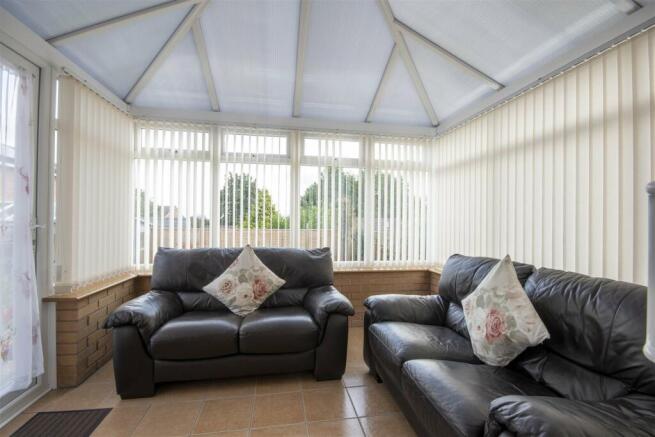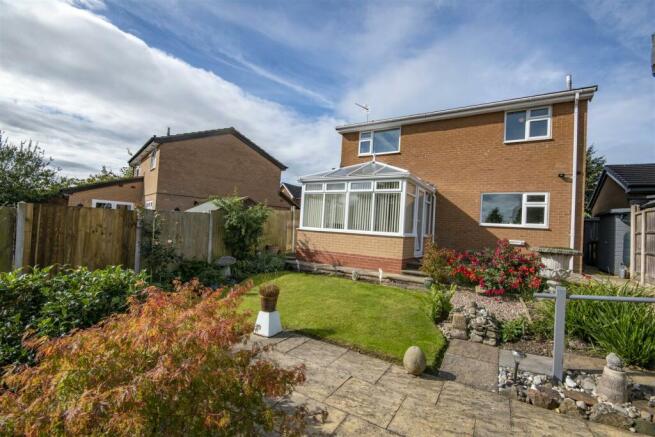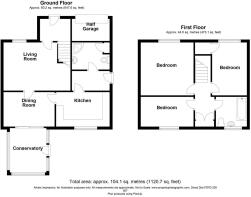3 bedroom detached house for sale
Glentworth Close, Oswestry

- PROPERTY TYPE
Detached
- BEDROOMS
3
- BATHROOMS
2
- SIZE
969 sq ft
90 sq m
- TENUREDescribes how you own a property. There are different types of tenure - freehold, leasehold, and commonhold.Read more about tenure in our glossary page.
Freehold
Key features
- No Onward Chain
- Three Bedroom Detached House
- Sought After Location
- EPC Rating D
- Off Road Parking
- Freehold
- Council Tax C
- Enclosed Garden
Description
Woodhead Sales and Lettings are delighted to bring to the market this well-presented, three-double-bedroom detached home. Perfectly situated in a quiet cul-de-sac, this property offers the ideal balance of peaceful residential living while being within easy walking distance of Oswestry town centre.
Offered with No Onward Chain, this home is perfect for growing families or those looking for a versatile living space in a prime market town location.
Property Highlights
Prime Location: Walking distance to shops, cafes, and highly-regarded schools.
Spacious Living: Open-plan lounge/dining room plus a sun-filled conservatory.
Three Double Bedrooms: Rare for a property of this type, providing ample space for all residents.
Modern Amenities: Downstairs shower room, separate utility, and a family bathroom.
Outdoor Space: Beautifully maintained enclosed rear garden with a summerhouse.
Parking & Storage: Private driveway and a dedicated storage unit with an up-and-over garage door.
Accommodation
Ground Floor
Entrance Hall: A welcoming entry with stairs to the first floor and access to the main living areas.
Open Plan Living/Dining Room: * Lounge Area (4.71m x 3.36m): A bright, airy space featuring a large front-aspect window and a feature fireplace with a wooden surround.
Dining Area (3.57m x 2.41m): Perfect for family meals, with direct access to both the kitchen and the conservatory.
Conservatory (2.75m x 2.95m): Featuring tiled flooring and a ceiling fan, this versatile room offers views and access to the private rear garden.
Kitchen (2.42m x 3.59m): Fully equipped with a range of integrated appliances (fridge/freezer and dishwasher), gas hob, and high-quality cabinetry.
Utility Room: Essential space with plumbing for laundry appliances and side external access.
Shower Room: A convenient ground-floor suite with a walk-in shower cubicle, WC, and housing for the 'Baxi' gas boiler.
First Floor
Bedroom One (3.79m x 3.75m): A generous master suite with extensive fitted wardrobes and drawers.
Bedroom Two (2.51m x 3.77m): A second double bedroom with built-in storage.
Bedroom Three (3.78m x 2.08m): A well-proportioned double bedroom overlooking the rear garden.
Family Bathroom: Featuring a panelled bath with shower over, heated towel rail, and modern tiling.
Gardens & Exterior
Frontage: A private driveway provides off-road parking for multiple vehicles. The Storage Unit (2.38m x 1.69m) with an up-and-over door is perfect for bikes and garden equipment.
Rear Garden: An oasis of calm, featuring a paved patio for entertaining, a neat lawn, and vibrant flower borders. The included wooden summerhouse offers a perfect retreat for all seasons.
Location & Lifestyle
Located in the popular market town of Oswestry, the property is ideally placed for commuters with easy access to the A5 and A483. Nearby Gobowen station offers direct rail links to Birmingham, Chester, and London. Families will benefit from proximity to elite schools including Oswestry School and Moreton Hall.
Tenure - We are advised that the property is Freehold and this will be confirmed by the vendors' solicitors during pre-contract enquiries.
Services - We have been informed by the seller that the property benefits from mains water, mains drainage and gas central heating. We have not tested any services, therefore no warranty can be given or implied as to their working order.
Council Tax - The council tax band for the property is 'C' and the local authority is Shropshire.
Misdescription Act 1991- The Agent has not tested any apparatus, equipment, fixtures, fittings or services, and so does not verify that they are in working order, fit for their purpose or within the ownership of the seller. Therefore, the buyer must assume that the information given is incorrect.
Neither has the agent checked the legal documentation to verify legal status of the property. Buyers must assume that the information is incorrect until it has been verified by their solicitors or legal advisers.
The measurements supplied are for general guidance and as such must be considered incorrect. A buyer is advised to re-check the measurements him/herself before committing to any expense. Measurements may be rounded up or down to the nearest three inches, as appropriate.
Nothing concerning the type of construction or the condition of the structure is to be implied from the photograph of the property.
The sales particulars may change in the course of time and any interested party is advised to make a final inspection of the property prior to exchange of contracts .
Viewings - By appointment through the selling agents. Woodhead Oswestry Sales & Lettings Ltd, 12 Leg Street, Oswestry, Shropshire, SY11 2NL. Tel:
Negotiations: All interested parties are respectfully requested to negotiate directly with the Selling Agents.
Hours Of Business - Monday - Friday 9.00am - 5.00pm - Saturday 9.00am - 1.00pm - Sunday Closed.
Particulars - These particulars are believed to be correct but their accuracy is not guaranteed and they do not constitute or form any part of any contract. All measurements, areas and distances are approximate and floor plans and photographs are for guidance purposes only. Woodhead Sales and Lettings has no authority to make or give any representation or warranty whatsoever in relation to the property. If you are travelling some distance contact the office if you require any further information or clarification.
Brochures
Glentworth Close, OswestryBrochure- COUNCIL TAXA payment made to your local authority in order to pay for local services like schools, libraries, and refuse collection. The amount you pay depends on the value of the property.Read more about council Tax in our glossary page.
- Band: C
- PARKINGDetails of how and where vehicles can be parked, and any associated costs.Read more about parking in our glossary page.
- Driveway
- GARDENA property has access to an outdoor space, which could be private or shared.
- Private garden,Rear garden,Back garden
- ACCESSIBILITYHow a property has been adapted to meet the needs of vulnerable or disabled individuals.Read more about accessibility in our glossary page.
- Ask agent
Glentworth Close, Oswestry
Add an important place to see how long it'd take to get there from our property listings.
__mins driving to your place
Get an instant, personalised result:
- Show sellers you’re serious
- Secure viewings faster with agents
- No impact on your credit score
Your mortgage
Notes
Staying secure when looking for property
Ensure you're up to date with our latest advice on how to avoid fraud or scams when looking for property online.
Visit our security centre to find out moreDisclaimer - Property reference 32884342. The information displayed about this property comprises a property advertisement. Rightmove.co.uk makes no warranty as to the accuracy or completeness of the advertisement or any linked or associated information, and Rightmove has no control over the content. This property advertisement does not constitute property particulars. The information is provided and maintained by Woodhead Sales & Lettings, Oswestry. Please contact the selling agent or developer directly to obtain any information which may be available under the terms of The Energy Performance of Buildings (Certificates and Inspections) (England and Wales) Regulations 2007 or the Home Report if in relation to a residential property in Scotland.
*This is the average speed from the provider with the fastest broadband package available at this postcode. The average speed displayed is based on the download speeds of at least 50% of customers at peak time (8pm to 10pm). Fibre/cable services at the postcode are subject to availability and may differ between properties within a postcode. Speeds can be affected by a range of technical and environmental factors. The speed at the property may be lower than that listed above. You can check the estimated speed and confirm availability to a property prior to purchasing on the broadband provider's website. Providers may increase charges. The information is provided and maintained by Decision Technologies Limited. **This is indicative only and based on a 2-person household with multiple devices and simultaneous usage. Broadband performance is affected by multiple factors including number of occupants and devices, simultaneous usage, router range etc. For more information speak to your broadband provider.
Map data ©OpenStreetMap contributors.





