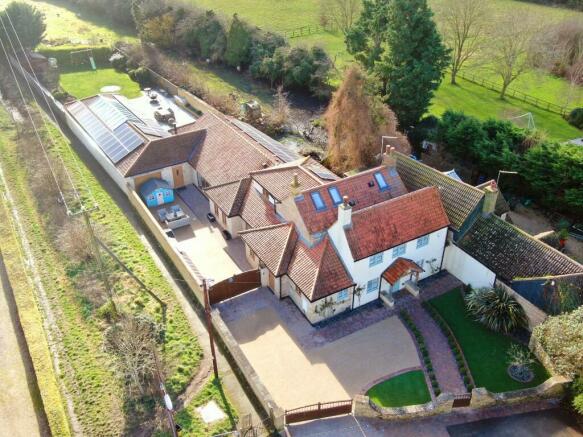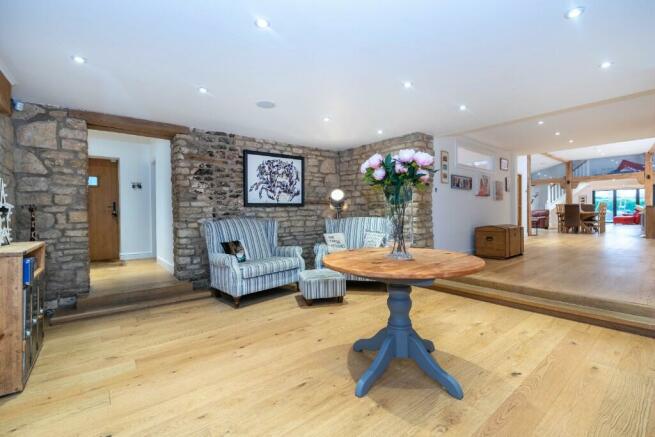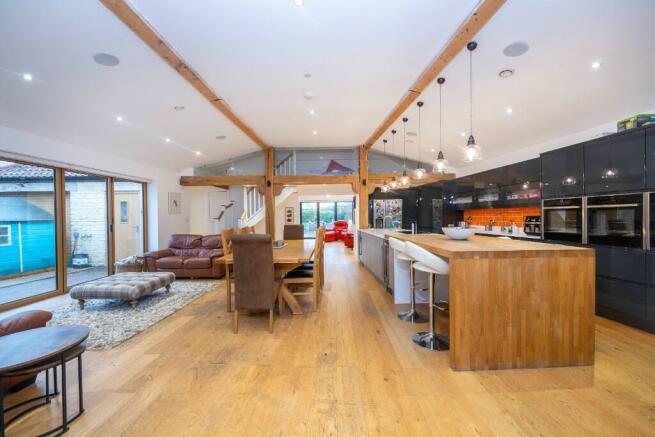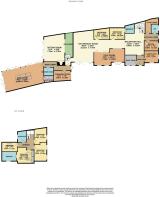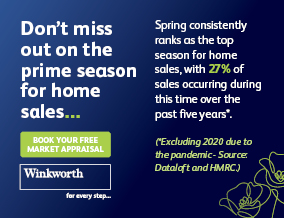
Frognall, Deeping St James, PE6

- PROPERTY TYPE
Detached
- BEDROOMS
6
- BATHROOMS
4
- SIZE
Ask agent
- TENUREDescribes how you own a property. There are different types of tenure - freehold, leasehold, and commonhold.Read more about tenure in our glossary page.
Freehold
Key features
- Energy Efficiency Rating A, Benefitting From Air Source Heating & Solar Panels
- Stunning Oak Framed Indoor Swimming Pool With Bi-Folding Doors Opening To Aspects Of The Garden
- Simply Exquisite 49ft Kitchen Day Room With Part Vaulted Ceiling & Glass Fronted Mezzanine Floor Visible Above
- Southerly Facing Rear Garden Aspect
- Formerly The Village Pub Until A Significant & Highly Impressive Transformation By The Current Owners
Description
An absolutely magnificent family home, having undergone major renovation over recent years. Originally the village pub for many a year, in new ownership in 2016 it has been completely transformed into the stunning abode you see today, reconfigured and extended adding a beautiful bespoke oak framed leisure area with indoor swimming pool.
Rated A on the energy performance certificate, great care and attention has been given to bringing the home up to modern day living and indeed future proofing for years to come, with air source heating and solar panels feeding the underfloor heating to both floors. A heat recovery system and laundry chute along with a sophisticated lighting system and Sonos sound system which can be control on your smart devise. All this with careful thought and consideration to the fabric of the old building it wraps around.
Set behind a low stone wall with dual electric timber gates opening onto a wide resin driveway and neat artificially lawns that flank a cobblestone path, a pantile canopy porch gives access through to the expansive accommodation.
A traditional style entrance lobby greets you and then it hits you, the vast living space open up, almost 100ft of accommodation stretches out in front of you, cleverly arranged from the reception hall. Immediately there is a cloakroom and home office, then a lobby to the left gives access to a utility and boot room with dog shower. Stepping up to the open plan kitchen day room, internal bi-fold doors open to a playroom and opposite are two ground floor bedrooms, one with en suite. The kitchen day room is breath taking, with part vaulted ceiling and glass fronted mezzanine floor visible above, exposed oak beams high light the craftmanship and space, completed with a contemporary range of cabinets and quality integrated appliances finished with a huge bespoke central island. From here you continue through to the sitting room again with a clever vault to the ceiling accentuating the already large living space, reclaimed brick inglenook fireplace with cast wood burner, and wide bi-fold doors open onto the southerly facing rear gardens.
The indoor swimming pool is just stunning, a bespoke pool room with exposed oak frame and a wall of bi-fold doors to two aspects opening onto the gardens, completed with a changing room and shower/wet room.
To the first floor are four further comfortable bedrooms and family bathroom, the principal bedroom with Velux windows to lay in bed and watch the stars, bespoke fitted wardrobes and luxury en suite with slipper bath and rain shower.
To the exterior there are a second pair of timber electric gates to the side leading to an extension of the resin drive offering further secure parking and independent access to the pool room. The private rear gardens enjoy a warm southerly aspect, enclosed by fencing and mature hedging, landscaped lawns are flanked by shrub borders and raised stone edged beds, with an extensive patio seating area accessed from both the sitting room and pool room, a joy to entertain in. At the rear of the garden is a multi-use timber outbuilding, a bar, a gym an office your choice.
ENTRANCE LOBBY - 11'1 (opening to 25'3) x 5'6 (min)
CLOAKROOM
MEDIA PLANT ROOM
HOME OFFICE - 7'3 x 10'9
RECEPTION HALL - 14'2 (opening to 59'4) x 21'10
SIDE LOBBY
UTILITY ROOM - 9'10 x 8'9
BOOT ROOM - 8'9 X 7'5
PLAYROOM - 23'10 X 10'11
GROUND FLOOR BEDROOM - 8'6 x 11'9
GROUND FLOOR BEDROOM - 8'11 x 11'4
EN SUITE WET ROOM
KITCHEN DAY ROOM 49'11 x 10'5 (min) 25'3 (max)
SITTING ROOM - 23'5 X 15'8
REAR LOBBY
CHANGING ROOM - 12'6 x 7'6
WET ROOM
POOL ROOM - 49'1 x 19'6
PLANT ROOM
LANDING
BEDROOM - 9'5 x 12'
BEDROOM - 9'5 x 10'11(min) 14'1 (max)
BATHROOM - 8'8 x 6'7
BEDROOM - 11'8 x 7'
PRINCIPAL BEDROOM - 11'3 x 11'9 (excluding wardrobes)
PRINCIPAL EN SUITE - 7' x 11'
Brochures
Brochure 1Brochure 2- COUNCIL TAXA payment made to your local authority in order to pay for local services like schools, libraries, and refuse collection. The amount you pay depends on the value of the property.Read more about council Tax in our glossary page.
- Ask agent
- PARKINGDetails of how and where vehicles can be parked, and any associated costs.Read more about parking in our glossary page.
- Off street
- GARDENA property has access to an outdoor space, which could be private or shared.
- Private garden,Enclosed garden
- ACCESSIBILITYHow a property has been adapted to meet the needs of vulnerable or disabled individuals.Read more about accessibility in our glossary page.
- Ask agent
Frognall, Deeping St James, PE6
NEAREST STATIONS
Distances are straight line measurements from the centre of the postcode- Peterborough Station7.2 miles
About the agent
At Winkworth we love what we do and we pride ourselves on matching the right people with the right homes. We take the time to see the little things that other agents miss - the things that make a home or a search unique. We're local experts too, ensuring that you get the best advice on the area you're looking in, as well as comprehensive knowledge on the property market.
From our 100 offices across the UK and overseas, including more offices in London than any other a
Industry affiliations


Notes
Staying secure when looking for property
Ensure you're up to date with our latest advice on how to avoid fraud or scams when looking for property online.
Visit our security centre to find out moreDisclaimer - Property reference wnkmdp49053154. The information displayed about this property comprises a property advertisement. Rightmove.co.uk makes no warranty as to the accuracy or completeness of the advertisement or any linked or associated information, and Rightmove has no control over the content. This property advertisement does not constitute property particulars. The information is provided and maintained by Winkworth, Market Deeping. Please contact the selling agent or developer directly to obtain any information which may be available under the terms of The Energy Performance of Buildings (Certificates and Inspections) (England and Wales) Regulations 2007 or the Home Report if in relation to a residential property in Scotland.
*This is the average speed from the provider with the fastest broadband package available at this postcode. The average speed displayed is based on the download speeds of at least 50% of customers at peak time (8pm to 10pm). Fibre/cable services at the postcode are subject to availability and may differ between properties within a postcode. Speeds can be affected by a range of technical and environmental factors. The speed at the property may be lower than that listed above. You can check the estimated speed and confirm availability to a property prior to purchasing on the broadband provider's website. Providers may increase charges. The information is provided and maintained by Decision Technologies Limited. **This is indicative only and based on a 2-person household with multiple devices and simultaneous usage. Broadband performance is affected by multiple factors including number of occupants and devices, simultaneous usage, router range etc. For more information speak to your broadband provider.
Map data ©OpenStreetMap contributors.
