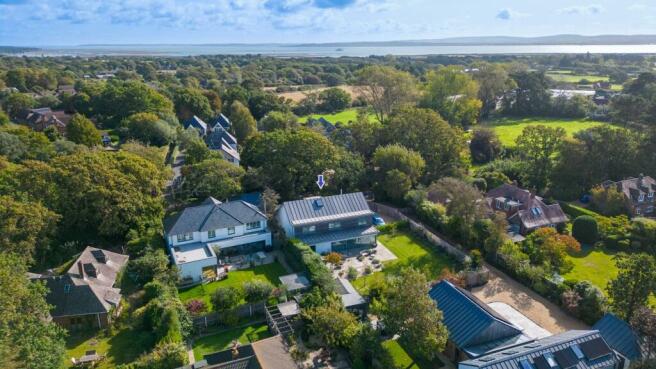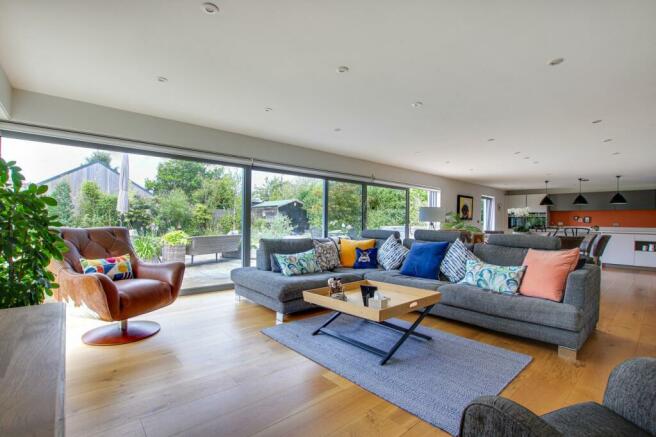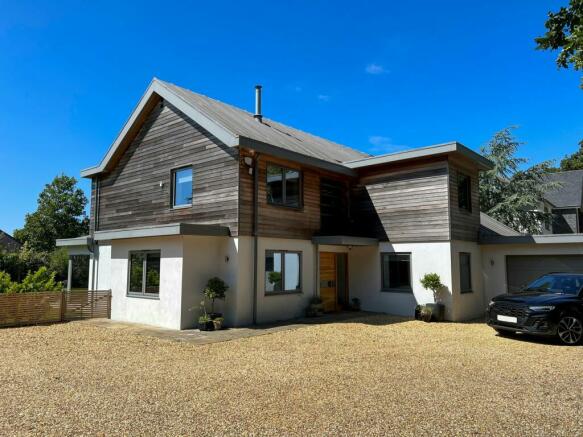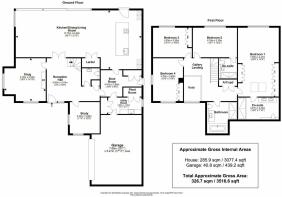
Lower Pennington Lane, Pennington, Lymington, SO41

- PROPERTY TYPE
Detached
- BEDROOMS
4
- BATHROOMS
3
- SIZE
Ask agent
- TENUREDescribes how you own a property. There are different types of tenure - freehold, leasehold, and commonhold.Read more about tenure in our glossary page.
Freehold
Key features
- Four bedroom detached home
- 3516sq ft of accommodation
- Double garaging
- Landscaped west facing rear garden
Description
A stunning contemporary detached property offering some eco credentials, 3516sq ft of accommodation with features such as a modern open plan kitchen/dining/living space, double garaging, four double bedrooms, underfloor heating throughout, sunny patio and a landscaped west facing rear garden. The property has been extensively remodelled, extended and finished to an extremely high standard using both modern and environmentally friendly technology. The property is located in a quiet leafy part of the south Lymington close to the sea wall and walking distance into the town. EPR: C
Situated in a highly sought-after country lane that terminates on the coastline and approximately 1 mile south-west of the extensive facilities of Lymington. The town is renowned for its picturesque High Street and Saturday Charter Market, with the Lymington River providing a safe haven for sailors with its marinas and popular Town Quay.
Lower Pennington Lane is the setting for a handful of the more individual properties, with the lane itself terminating on the foreshore with the coastal path that fronts Christchurch Bay. The coastal path linking to the hamlet of Keyhaven in the west with Lymington, being a haven for much wildlife.
This contemporary home enjoys a plethora of impressive features and utilizes the latest eco technology such as 7000 litre rainwater harvesting tank which takes rainwater from the roof for toilet flushing, garden water and washing machine and thermodynamic hot water system providing hot water to the whole house. There is double glazing and underfloor heating throughout the property as well as a Nest smoke detector system.
Passing into the light filled front entrance hallway the focal point is provided by the feature wooden and glazed staircase leading to the part galleried landing. Porcelain tiled flooring has been laid throughout part of the ground floor space as well as engineered oak flooring and carpet in the snug. At the front of the property is the inviting snug with a wood burning stove as the focal point to the room. From the hallway doors open into the magnificent open plan kitchen/dining/living space which runs along the entire width of the house and opens onto the stunning patio with sliding aluminum double glazed doors.
This truly is the hub of the house and ideal for entertaining. There are clean lines throughout the contemporary EWE kitchen and it has been thoughtfully designed to include ample storage space as well as high specification Siemens appliances including integrated full size fridge and separate freezer, dishwasher, two Wifi self cleaning ovens one of which is a combi microwave oven , induction hob and a boiling water tap. The worktops are Quartz and with the addition of a large central island as well as a generous larder the kitchen is an ideal place to both cook and entertain. There is a separate boot room with ample storage space and opens into the utility room which offers plumbing and space for a washing machine and tumble dryer as well as houses the plant room, an ideal spot for drying your clothes. From here there is access through to the large double garage with electric up and over door, power and light and provides further storage. The dual aspect study with fitted library shelving and the modern cloakroom complete the ground floor accommodation.
The first floor accommodation comprises four double bedrooms with three beautiful bathrooms. The master bedroom suite has a "wow" factor provided by the vaulted ceiling, electric Velux with rain control, fitted wardrobes as well as a beautifully appointed ensuite wet room. The second bedroom is also located at the rear of the property and benefits from an ensuite shower room. The are two further generous double bedrooms both with fitted wardrobes and have use of the spacious family bathroom with both separate shower and bath. There is a large airing cupboard as well as a loft hatch and ladder to a part boarded and insulated loft space, ideal for further storage.
The property is approached via a shingle driveway with gates opening on to the driveway with parking for several cars as well as access to the garaging. The house has mature screening to the front which provides plenty of privacy without losing the natural light.
To the rear of the property is a large terrace running the full width of the house with attractive sandstone paving ideal for al fresco dining. There is a large lawn area screened by some contemporary fencing. The rear garden has been landscaped with a variety of flowering shrubs and trees to create a peaceful and secluded oasis. The property benefits from having a sunny west facing garden and enjoys a large degree of privacy.
Brochures
Brochure 1Council TaxA payment made to your local authority in order to pay for local services like schools, libraries, and refuse collection. The amount you pay depends on the value of the property.Read more about council tax in our glossary page.
Band: G
Lower Pennington Lane, Pennington, Lymington, SO41
NEAREST STATIONS
Distances are straight line measurements from the centre of the postcode- Lymington Town Station1.0 miles
- Lymington Pier Station1.2 miles
- Sway Station3.5 miles
About the agent
Spencers of the New Forest was formed in 2010, following the merger of two very successful businesses in the villages of Burley and Brockenhurst. Later that year we opened the doors of our office in the heart of the market town of Ringwood, and most recently the beautiful coastal town of Lymington.
We have quickly developed a reputation as an honest and professional Estate Agents and continue to grow from strength to strength. Being an independent agent, client service drives everything
Notes
Staying secure when looking for property
Ensure you're up to date with our latest advice on how to avoid fraud or scams when looking for property online.
Visit our security centre to find out moreDisclaimer - Property reference 26551278. The information displayed about this property comprises a property advertisement. Rightmove.co.uk makes no warranty as to the accuracy or completeness of the advertisement or any linked or associated information, and Rightmove has no control over the content. This property advertisement does not constitute property particulars. The information is provided and maintained by Spencers, Lymington. Please contact the selling agent or developer directly to obtain any information which may be available under the terms of The Energy Performance of Buildings (Certificates and Inspections) (England and Wales) Regulations 2007 or the Home Report if in relation to a residential property in Scotland.
*This is the average speed from the provider with the fastest broadband package available at this postcode. The average speed displayed is based on the download speeds of at least 50% of customers at peak time (8pm to 10pm). Fibre/cable services at the postcode are subject to availability and may differ between properties within a postcode. Speeds can be affected by a range of technical and environmental factors. The speed at the property may be lower than that listed above. You can check the estimated speed and confirm availability to a property prior to purchasing on the broadband provider's website. Providers may increase charges. The information is provided and maintained by Decision Technologies Limited. **This is indicative only and based on a 2-person household with multiple devices and simultaneous usage. Broadband performance is affected by multiple factors including number of occupants and devices, simultaneous usage, router range etc. For more information speak to your broadband provider.
Map data ©OpenStreetMap contributors.





