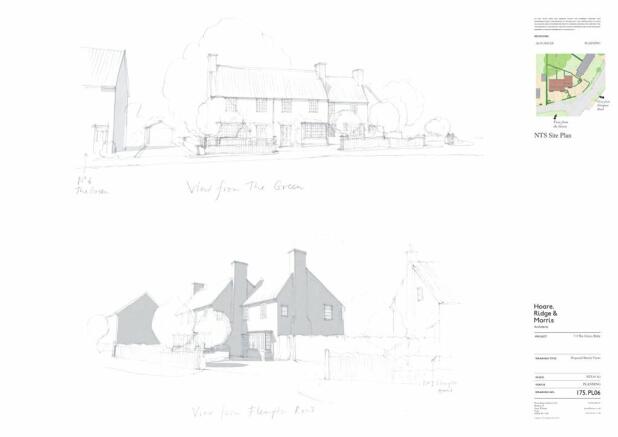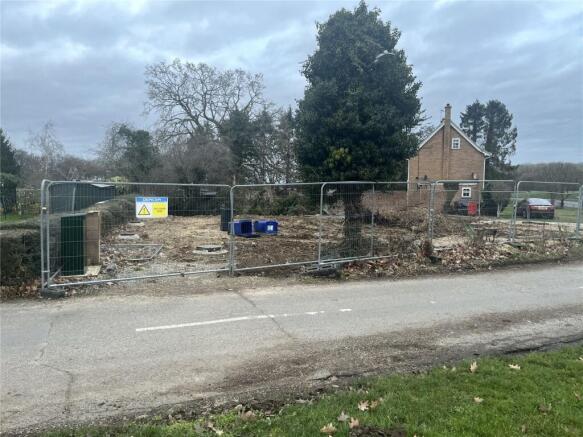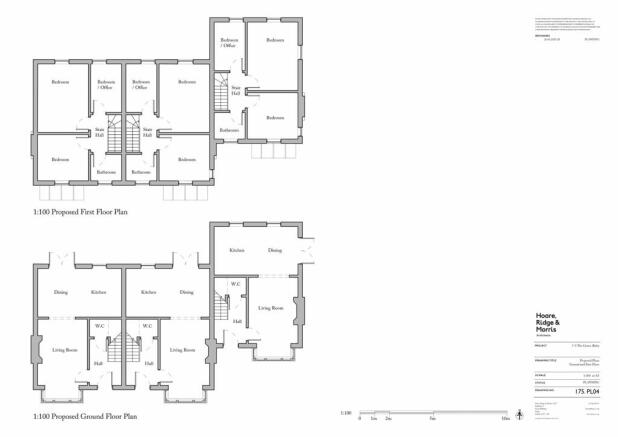Lower Green, Risby, Bury St. Edmunds, Suffolk, IP28
- PROPERTY TYPE
Plot
- SIZE
Ask agent
Description
The Plot
Detailed planning permission granted for the erection of a terrace of 3 attractively designed dwellings with an approximate Gross Internal Area (GIA) 95.19 m2 (1,024 ft2) per dwelling. The total site area is approximately 0.37 acres (subject to survey). The site benefits from a central village location and easy access to the A14.
The Site
The site was occupied by a residential building which has been demolished by the vendors. We understand the vendors have implemented the planning permission with works including demolition and the diversion of an AW sewer main. We understand the sewer diversion works have been signed off by AW. At present the site is cleared and enclosed by Heras fencing.
Planning Permission
Planning Permission was granted by West Suffolk District Council on the 27th of July 2020 under Application Reference: DC/20/0874/FUL. A full range of documents submitted with the application including the decision notice containing planning conditions can be viewed online via the West Suffolk planning portal or by using the link below;
Services
We understand there is an electricity supply on site in a meter box and there is access to water , sewerage and telecoms on, or near to site. Prospective buyers must rely on their own enquiries in respect of capacity and proximity of service connection points.
Location
Risby is an attractive conservation village with a variety of historic and more modern buildings arranged around a series of village greens. The village is also very conveniently located for access to the A14 being approximately 5 miles west of Bury St Edmunds town centre. The village has amenities including; primary school, pre-school, a pub, village hall, football club and playing fields. Bury St Edmunds offers a larger range of amenities, including supermarkets and schools. Bury St Edmunds benefits from a regular train service to Cambridge.
Directions
From Bury St Edmunds town Centre, head out of town on Out Risbygate Street. Continue onto Newmarket Road until you reach the roundabout at the Bury St Edmunds West Junction of the A14 (J42). Take the third exit heading towards Fornham All Saints. After a short distance turn left to towards Risby. Continue into the village turning right onto Flempton Road. The property is on the north side of Lower Green. The what3words location is; ///carbonate.trample.selects
Local Authority
West Suffolk District Council, West Suffolk House, Western Way, Bury St Edmunds, IP33 3YU.
Method of Sale
The property is available for sale by Private Treaty. The Seller reserves the right to seek best offers if there is competitive interest.
Obligations / Restrictions
As part of the planning permission, there are two car parking spaces allocated for 1 Flempton Road, Risby along with pedestrian access illustrated on the plan included on page 2. The freehold of parking spaces will be retained by the vendor, but the buyer has an obligation to build the spaces. The vendor will retain right of way over the eastern entrance of the development in order to access the retained parking spaces.
Viewing / Further Information
arrange a viewing or for further information please contact: Ollie Foster on or or Alex Turner on or
Brochures
ParticularsLower Green, Risby, Bury St. Edmunds, Suffolk, IP28
NEAREST STATIONS
Distances are straight line measurements from the centre of the postcode- Bury St. Edmunds Station3.6 miles



Notes
Disclaimer - Property reference STS240020. The information displayed about this property comprises a property advertisement. Rightmove.co.uk makes no warranty as to the accuracy or completeness of the advertisement or any linked or associated information, and Rightmove has no control over the content. This property advertisement does not constitute property particulars. The information is provided and maintained by Lacy Scott & Knight, Stowmarket. Please contact the selling agent or developer directly to obtain any information which may be available under the terms of The Energy Performance of Buildings (Certificates and Inspections) (England and Wales) Regulations 2007 or the Home Report if in relation to a residential property in Scotland.
Map data ©OpenStreetMap contributors.




