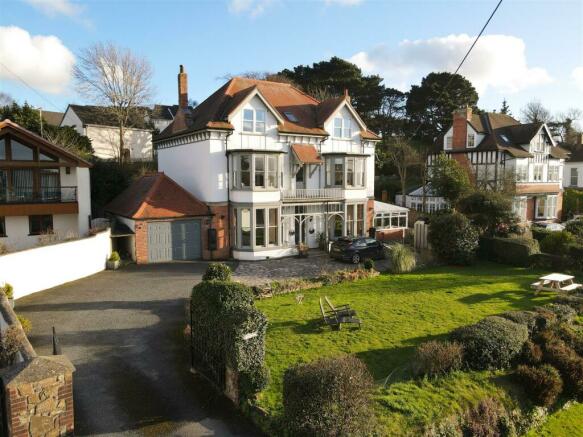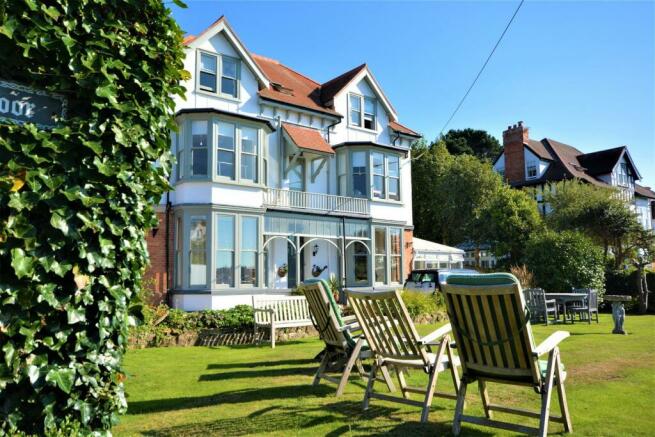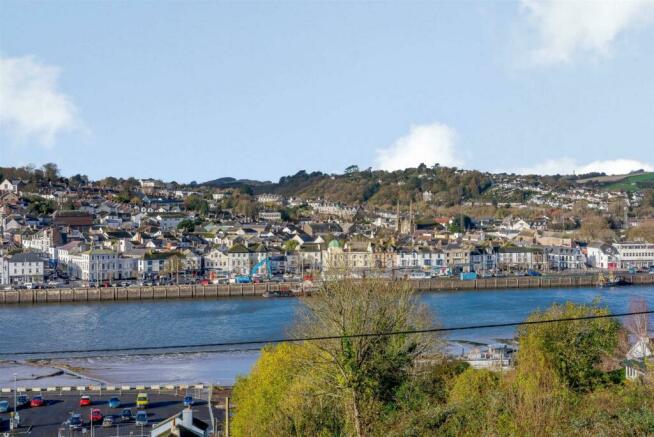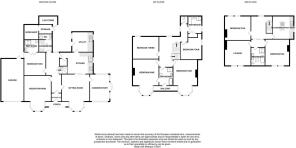
Grange Road, Bideford

- PROPERTY TYPE
Detached
- BEDROOMS
7
- BATHROOMS
4
- SIZE
Ask agent
- TENUREDescribes how you own a property. There are different types of tenure - freehold, leasehold, and commonhold.Read more about tenure in our glossary page.
Freehold
Key features
- Fabulous River And Town Views
- Short Distance to Amenities
- 7 Bedrooms
- Hot Tub
- Spacious Garden
- Adaptable Accommodation
- Current Operating As A Successful Holiday Home
- Can Be Purchased As A Going Concern
- Many Original Features
- Video Tour Available!
Description
Location - Goodamoor is situated on Grange Road, a private residential cul-de-sac, benefiting from an elevated position, that opens out panoramic river views. It offers close proximity to town and is just a brief drive from the A39 Atlantic Highway, connecting Bideford to the larger town of Barnstaple, which is approximately 9 miles away. The location is convenient for accessing the nearby coastal villages of Appledore and Instow, the Southwest Coastal Path and the wealth of popular sandy beaches. In addition, the well-regarded Tarka Trail is only a few minutes' walk away.
Entrance Hall - Welcomes you into the home featuring tessellated Edwardian tiled floor and original wooden parquet flooring.
Lounge - 6.61(max) x 4.58 (21'8"(max) x 15'0") - A spacious lounge with high ceilings and double-glazed sash windows, complete with cosy window seating. The room showcases an original Edwardian fireplace, exposed wooden floorboards and coving along the ceiling completed by a central ceiling rose.
Dining Room - 6.75(max) x 4.58 (22'1"(max) x 15'0") - A spacious room with sash windows to the front, with high ceilings and an open fire nestled in the original Edwardian iron surround.
Kitchen - 4.38 x 3.85 (14'4" x 12'7") - The kitchen is equipped with a range of contemporary units, with matching eye-level cupboards with soft-close doors and a sleek worktop. The kitchen includes two built-in eye-level electric ovens, microwave, a four-ring induction hob with concealed extractor fan overhead and an integrated dishwasher. Illuminated by over/under unit lighting with the addition of a handy walk-in under-stairs pantry.
Utility/Boiler Room - 3.79 x 3.62 (12'5" x 11'10") - This handy room features a single sash window to the side and under-floor heating. It houses the wall-mounted gas central heating boiler that serves both the heating system and hot water. The room also includes further worktop space with a sink and drainer with additional space for white goods.
Conservatory - 4.84 x 3.59 (15'10" x 11'9") - Accessed through the dining room, the conservatory features a uPVC double glazed construction with tessellated ceramic tiled flooring and double doors opening to the garden.
Bedroom Seven - 4.22 x 3.83 (13'10" x 12'6") - A double bedroom with sash window to the side and a charming fireplace with a period wood and brick surround.
Ensuite/Wet Room - 2.72 x 2.17 (8'11" x 7'1") - Equipped with a shower cubicle, hand wash basin and low level WC. The space is illuminated by a Velux window and includes a ladder-style heated chrome towel rail.
Cloakroom & Wc - 2.30 x 2.33 (7'6" x 7'7") - A handy additional utility boasting a Velux window and fitted shelving with base units accompanied by a worktop.
First Floor -
Bedroom One - 6.57(max) x 4.57 (21'6"(max) x 14'11") - A double bedroom enjoying scenic views over the river and beyond. Featuring a sash bay window and a charming fireplace with an Edwardian iron surround.
Bedroom Two - 6.08 (max) x 4.58 (19'11" (max) x 15'0") - A further good sized double bedroom enjoying far reaching views. Featuring a sash bay window and characterful fireplace.
Jack And Jill Bathroom - 3.28 x 2.52 (10'9" x 8'3") - Accessed from the landing and bedroom one, the bathroom is fitted with a four-piece suite comprising a deep roll-top bath, hand wash basin, separate shower cubicle, heated chrome towel rail, and a low level WC. A half-glazed door provides access to the exterior front balcony, offering delightful views over the river.
Bedroom Three - 4.79 x 4.21 (15'8" x 13'9") - A triple bedroom with original sash window and an Edwardian fireplace with iron surround.
Bedroom Four - 4.39 x 4.13 (14'4" x 13'6") - A double bedroom with original sash window to the side and an Edwardian fireplace, with the addition of handy built in storage.
Bathroom - 2.98 x 2.67 (9'9" x 8'9") - The family bathroom, accessed via the inner hallway features a three-piece white suite comprising a bath, hand wash basin, and a corner shower cubicle. Additionally, there is an airing cupboard with a hot water cylinder and fitted shelves. The bathroom is accompanied by a separate WC.
Second Floor -
Lounge/Games Room - 4.96 x 4.97 (16'3" x 16'3") - A spacious room with original sash windows, Edwardian fireplace with iron surround and far-reaching estuary views.
Kitchen/Breakfast Room - 4.77 x 4.22 (15'7" x 13'10") - Equipped with a contemporary matching set of white units, this kitchen offers plumbing available for both a washing machine and a slimline dishwasher. The central island is designed with an integrated four-ring electric ceramic hob, an integrated electric fan-assisted oven, sink with drainer and convenient storage drawers. Wall-mounted combi gas boiler serves the independent heating system and hot water for the 2nd floor.
Bedroom Five - 4.89 x 4.36 (16'0" x 14'3") - A triple bedroom with original sash windows overlooking the rear garden, and Edwardian fireplace with iron surround.
Bedroom Six - 4.87 x 4.27 - A further double bedroom with original sash windows boasting far-reaching views over the estuary, and Edwardian fireplace with iron surround.
Bathroom - 3.24 x 2.46 (10'7" x 8'0") - This contemporary-styled bathroom with walk-in double shower cubicle with a power shower, a modern freestanding bath and twin sink unit with soft-close drawer storage underneath, a low level WC, heated towel rail and Velux roof window for natural light.
Outside -
Workshop - This area is accessed from the rear courtyard and is equipped with power and lighting, and there is a separate log store and skylight for natural light.
Garage - 7.50 x 4.00 (24'7" x 13'1") - The attached double garage is well-appointed with power and lighting. It offers a spacious loft storage area, fully boarded and equipped with power there is also a remote-controlled electric up-and-over door.
Gardens - The level garden situated at the front of the house provides breathtaking views of the River Torridge, Bideford Quay, and beyond. Offering a combination of lawn, a paved patio, and flower borders housing a diverse array of established shrubs, saplings, and flowering plants. There is ample parking available on the front drive, accessible through a pair of large gates at the property entrance. Pedestrian access is also facilitated through a single gate leading from the front garden to the side of the house. Steps lead up to the secluded rear garden, with a lawn, various fruit trees, bushes and a paved terrace. Mature trees line the rear boundary of the property.
Services - All mains services connected. Gas central heating,
Broadband: Standard broadband is available - Ofcom indicates that the highest available download speed is 900 Mbps.
Mobile Coverage: Available via EE, O2, THREE and VODAFONE. For an indication of specific speeds and supply or coverage in the area we recommend contacting your own provider.
Brochures
Grange Road, BidefordBrochure- COUNCIL TAXA payment made to your local authority in order to pay for local services like schools, libraries, and refuse collection. The amount you pay depends on the value of the property.Read more about council Tax in our glossary page.
- Band: F
- PARKINGDetails of how and where vehicles can be parked, and any associated costs.Read more about parking in our glossary page.
- Yes
- GARDENA property has access to an outdoor space, which could be private or shared.
- Yes
- ACCESSIBILITYHow a property has been adapted to meet the needs of vulnerable or disabled individuals.Read more about accessibility in our glossary page.
- Ask agent
Grange Road, Bideford
Add an important place to see how long it'd take to get there from our property listings.
__mins driving to your place
Get an instant, personalised result:
- Show sellers you’re serious
- Secure viewings faster with agents
- No impact on your credit score



Your mortgage
Notes
Staying secure when looking for property
Ensure you're up to date with our latest advice on how to avoid fraud or scams when looking for property online.
Visit our security centre to find out moreDisclaimer - Property reference 32888717. The information displayed about this property comprises a property advertisement. Rightmove.co.uk makes no warranty as to the accuracy or completeness of the advertisement or any linked or associated information, and Rightmove has no control over the content. This property advertisement does not constitute property particulars. The information is provided and maintained by Morris and Bott, Bideford. Please contact the selling agent or developer directly to obtain any information which may be available under the terms of The Energy Performance of Buildings (Certificates and Inspections) (England and Wales) Regulations 2007 or the Home Report if in relation to a residential property in Scotland.
*This is the average speed from the provider with the fastest broadband package available at this postcode. The average speed displayed is based on the download speeds of at least 50% of customers at peak time (8pm to 10pm). Fibre/cable services at the postcode are subject to availability and may differ between properties within a postcode. Speeds can be affected by a range of technical and environmental factors. The speed at the property may be lower than that listed above. You can check the estimated speed and confirm availability to a property prior to purchasing on the broadband provider's website. Providers may increase charges. The information is provided and maintained by Decision Technologies Limited. **This is indicative only and based on a 2-person household with multiple devices and simultaneous usage. Broadband performance is affected by multiple factors including number of occupants and devices, simultaneous usage, router range etc. For more information speak to your broadband provider.
Map data ©OpenStreetMap contributors.





