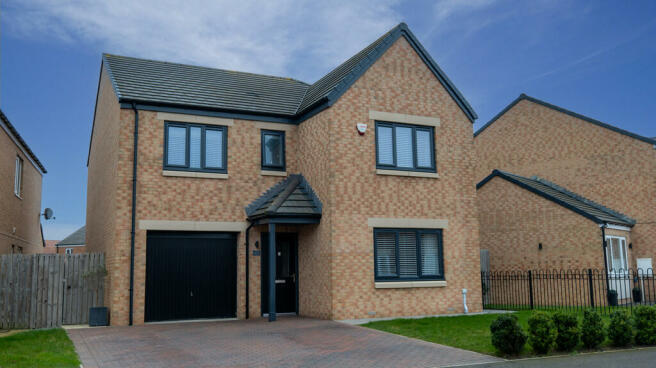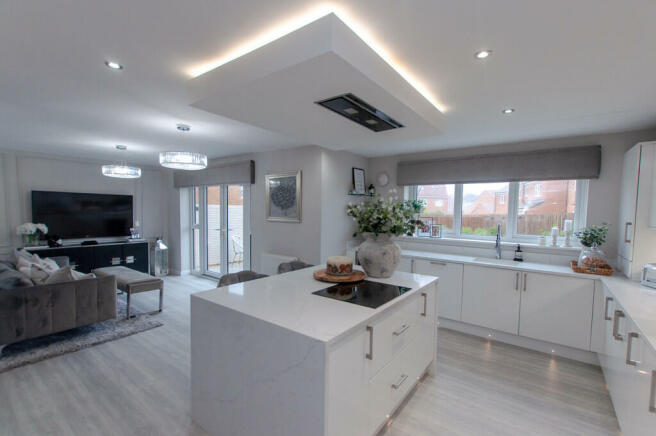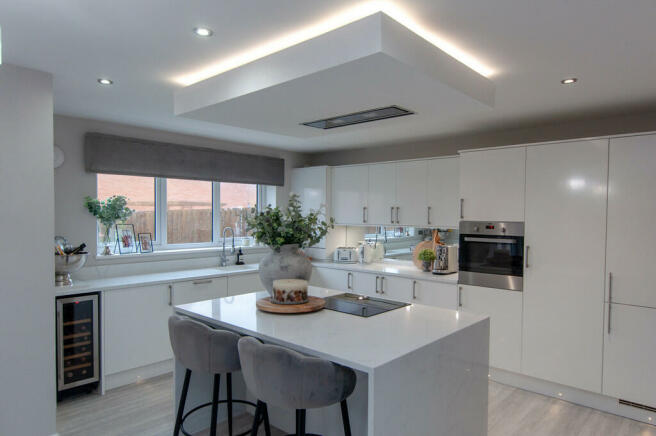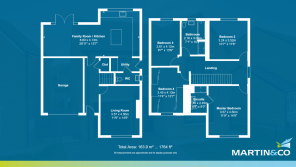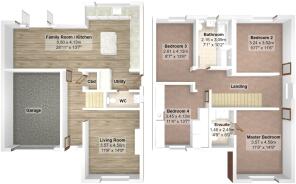Brookdale, Sunderland

- PROPERTY TYPE
Detached
- BEDROOMS
4
- BATHROOMS
2
- SIZE
Ask agent
- TENUREDescribes how you own a property. There are different types of tenure - freehold, leasehold, and commonhold.Read more about tenure in our glossary page.
Freehold
Key features
- STUNNING FOUR BEDROOM DETACHED HOME
- TOP SPECIFICATION FINISH THROUGHOUT
- FEATURE FAMILY ROOM / KITCHEN LEADING ONTO GARDEN
- ATTACHED GARAGE
- GAS FIREPIT AND LIGHTING IN GARDEN
- BOUTIQUE HOTEL STYLE FEEL TO THE MASTER BEDROOM
- FEATURE DRESSING ROOM
- FREEHOLD
- EPC RATING - B
- COUNCIL TAX BAND - E
Description
At the heart of the home, the kitchen and family room stand out with their spacious layout, offering a harmonious transition to the landscaped gardens, ideal for family activities and social gatherings. The living room, with its elegant Evonic fireplace, offers a warm welcome, perfect for relaxing evenings or hosting guests.
The upstairs area is thoughtfully arranged, featuring a master bedroom with an ensuite that mirrors the comfort of a boutique hotel, assuring a private and peaceful space for rest. A cleverly converted fourth bedroom now serves as a chic dressing room, providing ample space for wardrobe and storage.
Outside, the garden is an inviting escape with a gas-controlled fire pit, setting the scene for memorable outdoor entertainment. This property is a standout offering in the market, promising a sophisticated yet comfortable lifestyle.
For further details and to arrange a viewing, contact Martin & Co to discover the unique charm of this exquisite home.
LIVING ROOM (3.57 X 4.50M | 11'9" X 14'9") Wrapped in a palette of sophisticated neutrals, the living room harmoniously blends modern comfort with understated elegance. Dominating the space is a 55 inch TV media wall, incorporating an Evonic fireplace beneath, which - along with the strategically placed Robus lights - are app-controlled for customizable warmth, brightness, and ambiance. Large windows invite a cascade of natural light, enhancing the plush carpeting and creating a welcoming atmosphere perfect for relaxation or hosting social gatherings. With the convenience of technology, one can easily adjust the settings for heat or simply enjoy the gentle illumination of the fireplace for an evening's respite.
FAMILY ROOM / KITCHEN (8.80 X 4.13M | 28'11" X 13'7") Central to this home's convivial charm is the family room and kitchen, where practicality meets polished design. The kitchen is a chef's delight with integrated appliances including a dishwasher and fridge freezer, and an indulgent free-standing wine cooler, all blending seamlessly with the sleek cabinetry. The white marble worktops provide a luxurious touch, and the upgraded ceiling extractor fan, encircled by a Robus light, adds a contemporary flair. This space, with its easy access to the landscaped garden, is perfectly equipped for both lively entertaining and tranquil family moments.
WC The ground floor WC is a model of modern practicality, offering essential convenience. The white ceramic fixtures are complemented by clean, subway-tiled walls which reflect the light, enhancing the sense of space.
MASTER BEDROOM (11'9" X 14'9" | 3.57 X 4.50M) The master bedroom is a sanctuary of comfort, boasting generous dimensions that accommodate a sumptuous sleeping area and an ensuite reminiscent of a luxury hotel. Large windows drape the room in natural light, highlighting the sumptuous textures and chic décor.
ENSUITE (4'9" X 8'0" | 1.46 X 2.45M) The master ensuite is a testament to modern luxury and convenience, beautifully appointed to ensure a serene start to the day. Cream-toned tiles add warmth and depth, while the glass-enclosed shower offers a rejuvenating space, complemented by a sleek pedestal sink and a chrome-finished towel radiator. The well-placed mirror enhances the light, adding a sense of spaciousness to this private retreat.
BEDROOM 2 (3.45 X 4.13M | 11'4" X 13'7") The second bedroom is a delightful space that combines contemporary chic with timeless elegance, courtesy of the sophisticated grey panelled walls that are en vogue. The room is substantial in size, providing ample space for both rest and play. It's a room that can adapt with time, catering to the ever-changing needs of a modern family.
BEDROOM 3 (2.61 X 4.12M | 8'7" X 13'6") Bedroom 3 is a testament to tasteful design, boasting a statement wall adorned with stylish panelling that adds depth and character to the room. Light cascades through the window, illuminating the room and highlighting the chic decor. This serene space, with its well-proportioned layout, is an ideal retreat that combines comfort with modern aesthetics.
BEDROOM 4 / DRESSING ROOM (3.45 X 4.13M | 11'4" X 13'7") This versatile fourth bedroom has been transformed into a sophisticated dressing room, offering ample storage and a chic vanity area. The built-in wardrobes, paired with the soft carpet and the tasteful lighting fixture, create an ambiance of elegance and exclusivity. It's a bespoke adaptation that adds a layer of luxury to the home, perfect for fashion enthusiasts or those who appreciate a dedicated space for dressing and wardrobe management.
BATHROOM (2.16 X 3.28M | 7'1" X 10'9") The bathroom presents a modern and functional space, complete with sleek grey tiles that contribute to a contemporary feel. A full-sized bathtub with an overhead shower provides a perfect spot for relaxation or a quick refresh, while the separate glass-enclosed shower cubicle adds a touch of luxury and convenience. The white sanitaryware, including the pedestal basin and WC, are pristine and complement the polished look. A heated towel rail ensures comfort and warmth, completing this well-appointed family bathroom that caters to both function and style.
GARDEN The garden, a symphony of modern design and comfort, boasts a gas-powered fire pit that stands as a beacon of warmth and ambiance for cozy evenings outdoors. The perimeter fence is lined with Robus lights, creating a soft, enchanting border that can be controlled wirelessly, adding a layer of convenience and modernity. Enhancing the allure, the decking features integrated lights that project an upward glow, bathing the garden in a gentle luminescence. This outdoor space is thoughtfully curated to bring forth a seamless blend of functionality and sophistication.
Brochures
Key Facts for Buy...- COUNCIL TAXA payment made to your local authority in order to pay for local services like schools, libraries, and refuse collection. The amount you pay depends on the value of the property.Read more about council Tax in our glossary page.
- Band: E
- PARKINGDetails of how and where vehicles can be parked, and any associated costs.Read more about parking in our glossary page.
- Garage
- GARDENA property has access to an outdoor space, which could be private or shared.
- Yes
- ACCESSIBILITYHow a property has been adapted to meet the needs of vulnerable or disabled individuals.Read more about accessibility in our glossary page.
- Ask agent
Brookdale, Sunderland
NEAREST STATIONS
Distances are straight line measurements from the centre of the postcode- University Metro Station2.5 miles
- Park Lane Metro Station2.5 miles
- Millfield Metro Station2.7 miles
About the agent
Established in 1986 and launched as a franchise in 1995 it hasn’t taken Martin & Co long to become one of the UK’s leading residential lettings and property management businesses. Whether we’re helping our landlords' businesses to let their properties or finding our tenants houses and flats to rent, Martin & Co will always pay attention to our client’s specific needs.
Located on the high street, Martin & Co has over 175 dedicated letting agents throughout the UK. Because all of our offi
Notes
Staying secure when looking for property
Ensure you're up to date with our latest advice on how to avoid fraud or scams when looking for property online.
Visit our security centre to find out moreDisclaimer - Property reference 101187002820. The information displayed about this property comprises a property advertisement. Rightmove.co.uk makes no warranty as to the accuracy or completeness of the advertisement or any linked or associated information, and Rightmove has no control over the content. This property advertisement does not constitute property particulars. The information is provided and maintained by Martin & Co, Sunderland. Please contact the selling agent or developer directly to obtain any information which may be available under the terms of The Energy Performance of Buildings (Certificates and Inspections) (England and Wales) Regulations 2007 or the Home Report if in relation to a residential property in Scotland.
*This is the average speed from the provider with the fastest broadband package available at this postcode. The average speed displayed is based on the download speeds of at least 50% of customers at peak time (8pm to 10pm). Fibre/cable services at the postcode are subject to availability and may differ between properties within a postcode. Speeds can be affected by a range of technical and environmental factors. The speed at the property may be lower than that listed above. You can check the estimated speed and confirm availability to a property prior to purchasing on the broadband provider's website. Providers may increase charges. The information is provided and maintained by Decision Technologies Limited. **This is indicative only and based on a 2-person household with multiple devices and simultaneous usage. Broadband performance is affected by multiple factors including number of occupants and devices, simultaneous usage, router range etc. For more information speak to your broadband provider.
Map data ©OpenStreetMap contributors.
